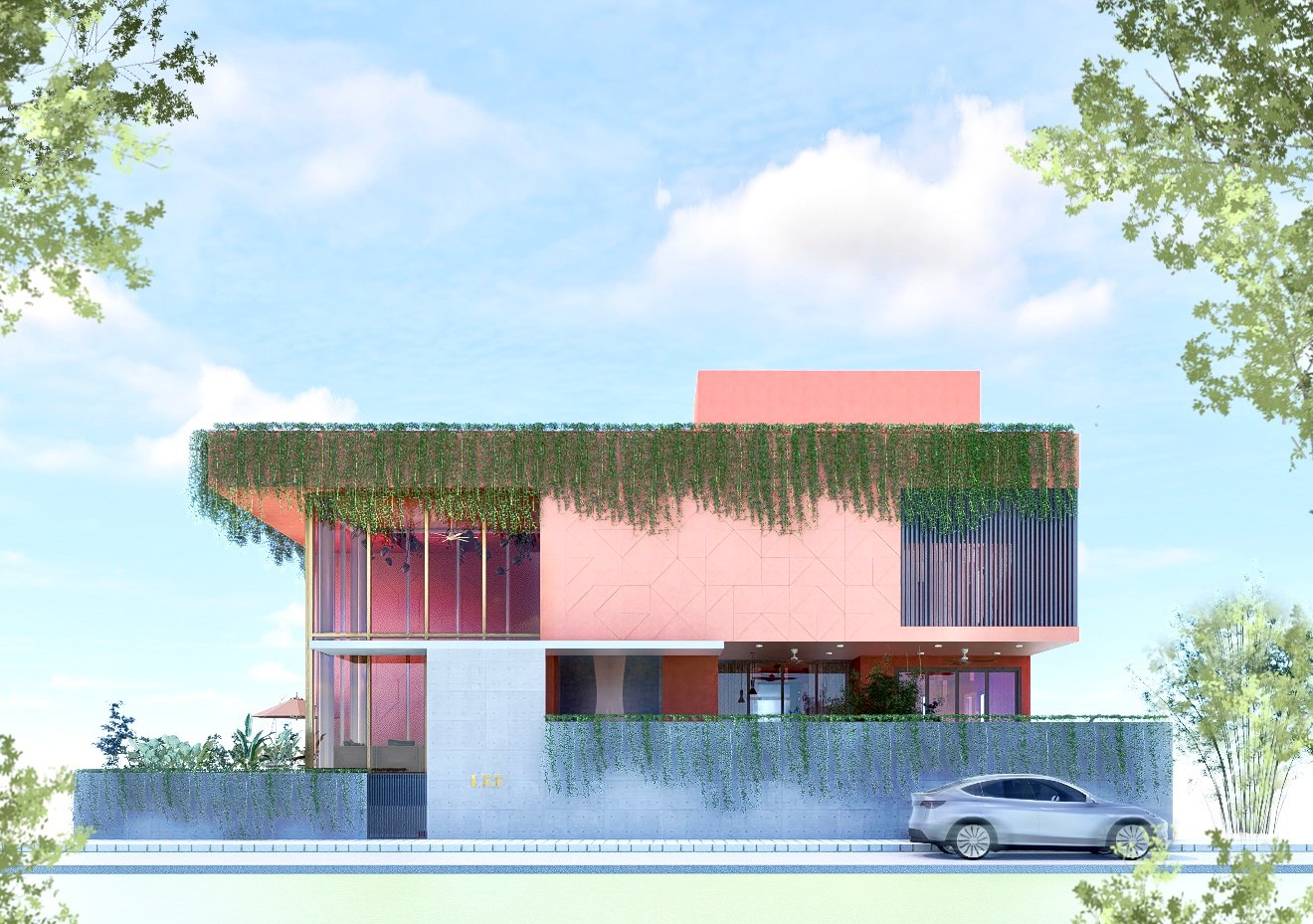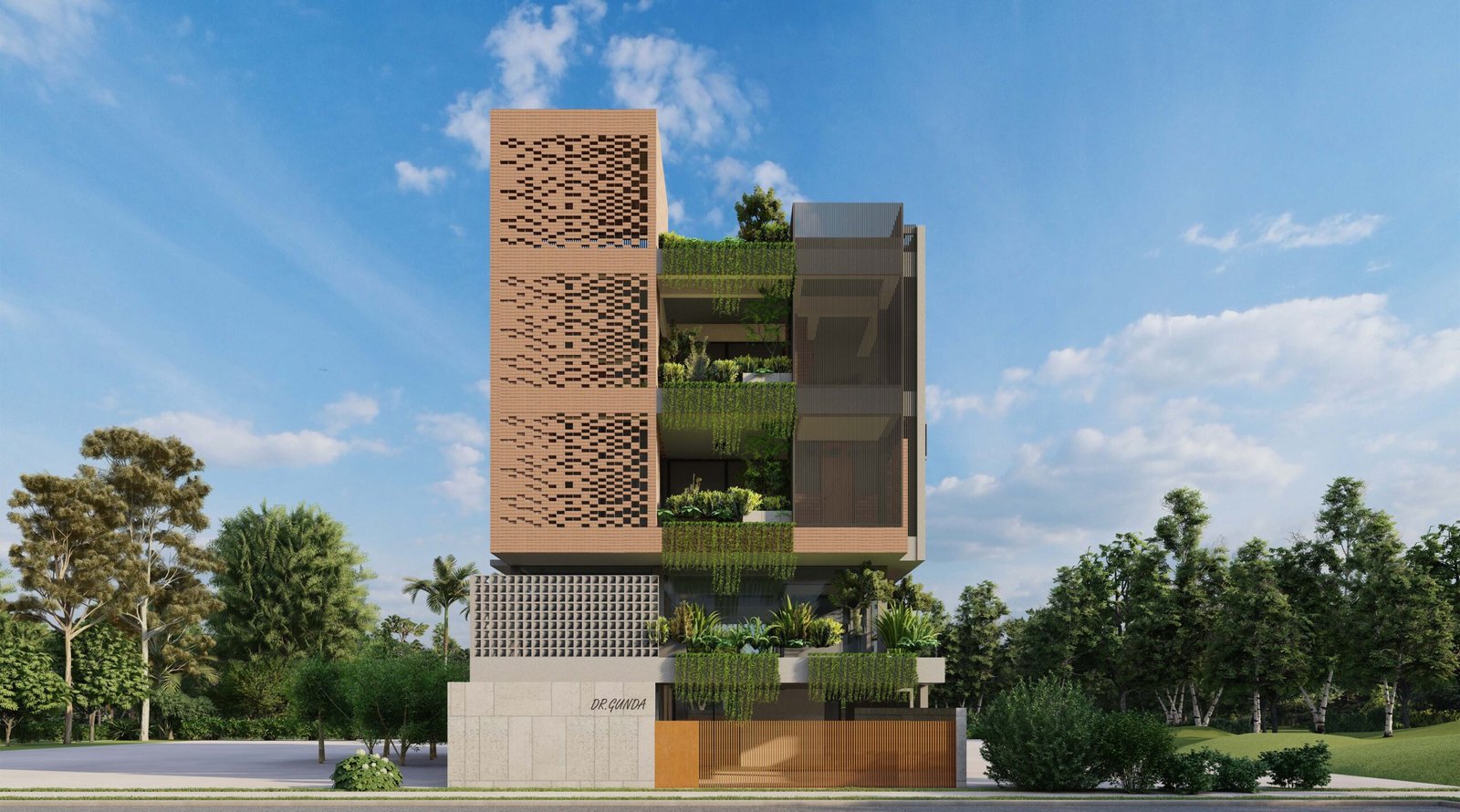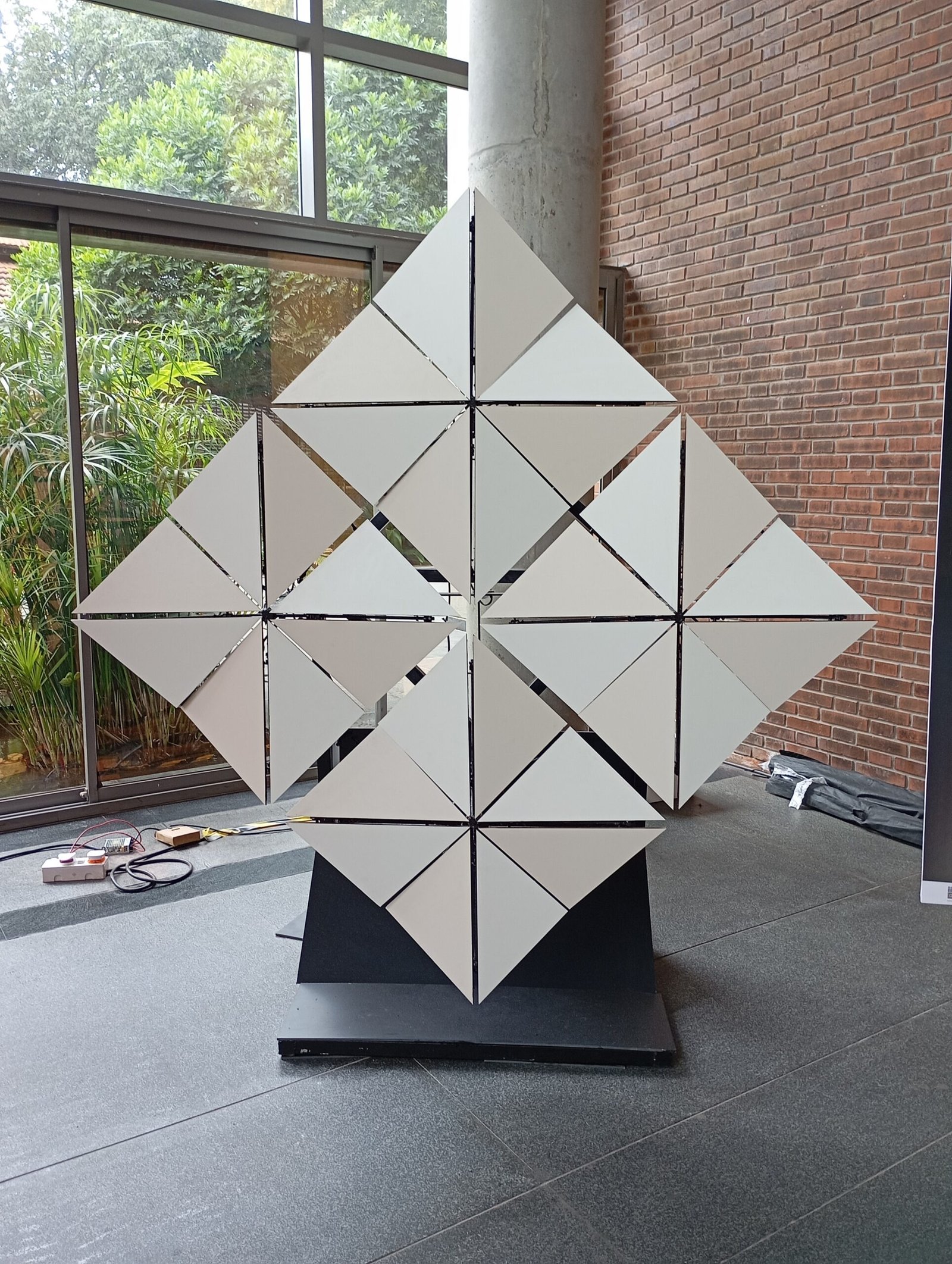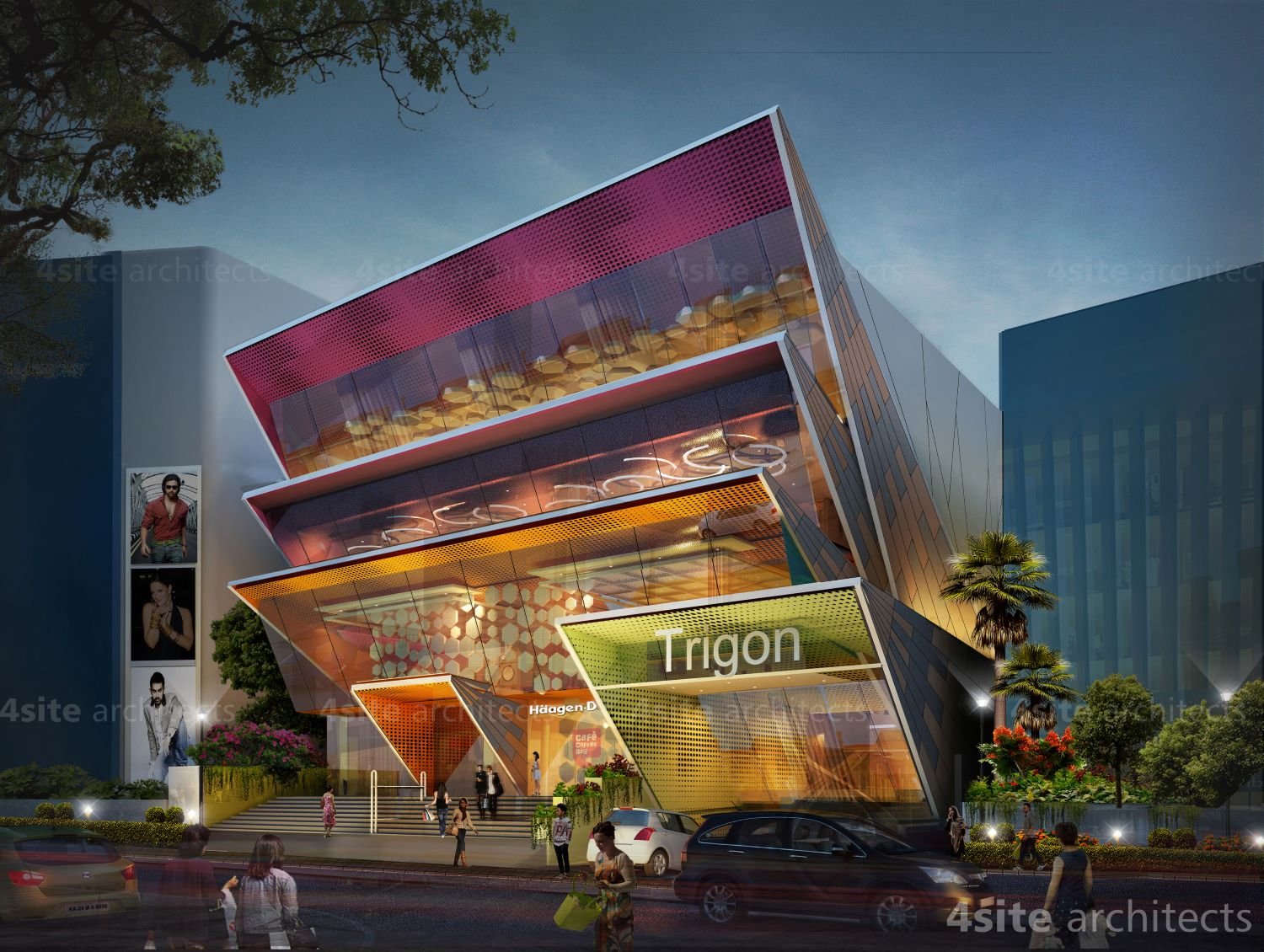
TERRAGREEN
This project embraces a soothing, earthy material palette to create calm and inviting interiors. By seamlessly integrating natural elements such as plants, creepers, and trees into the design, the residence fosters a deep and enduring connection with nature, enriching the living experience with tranquility and harmony.









