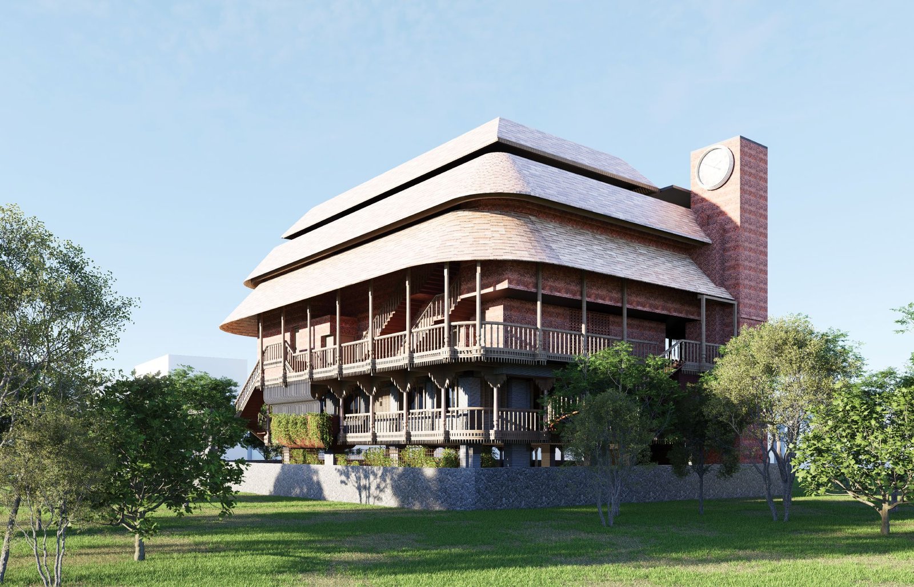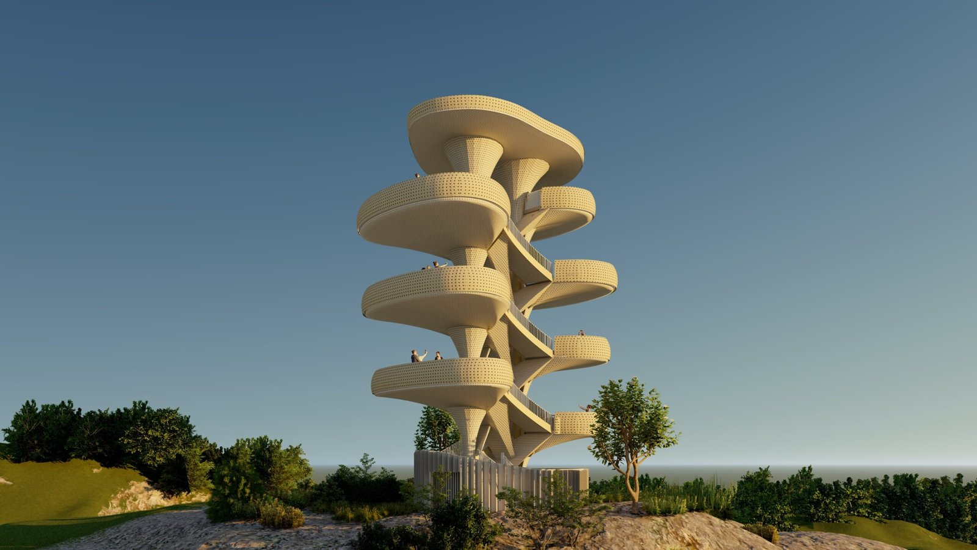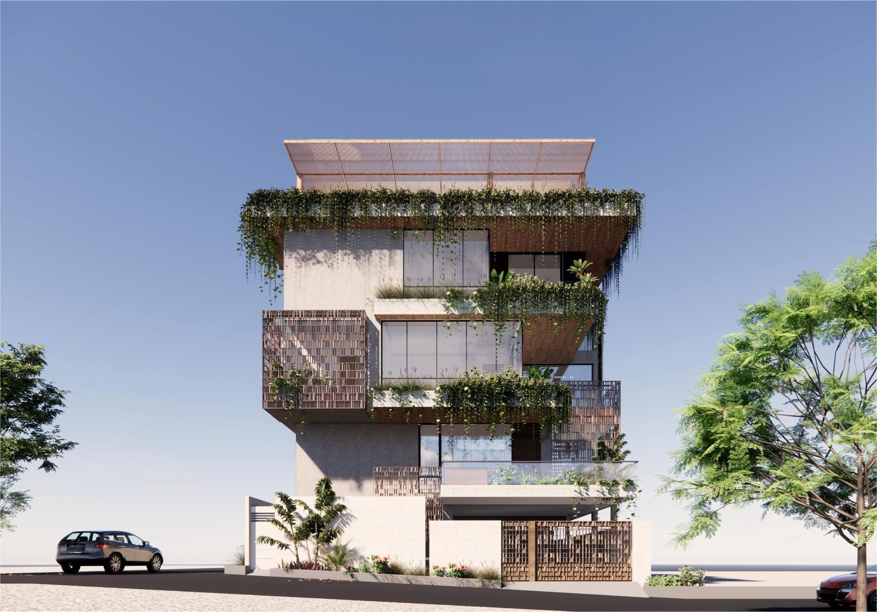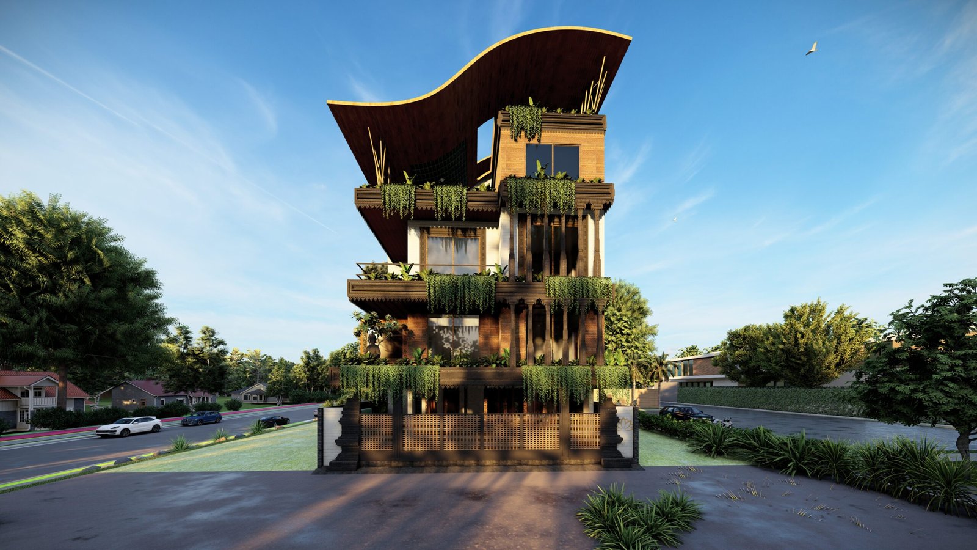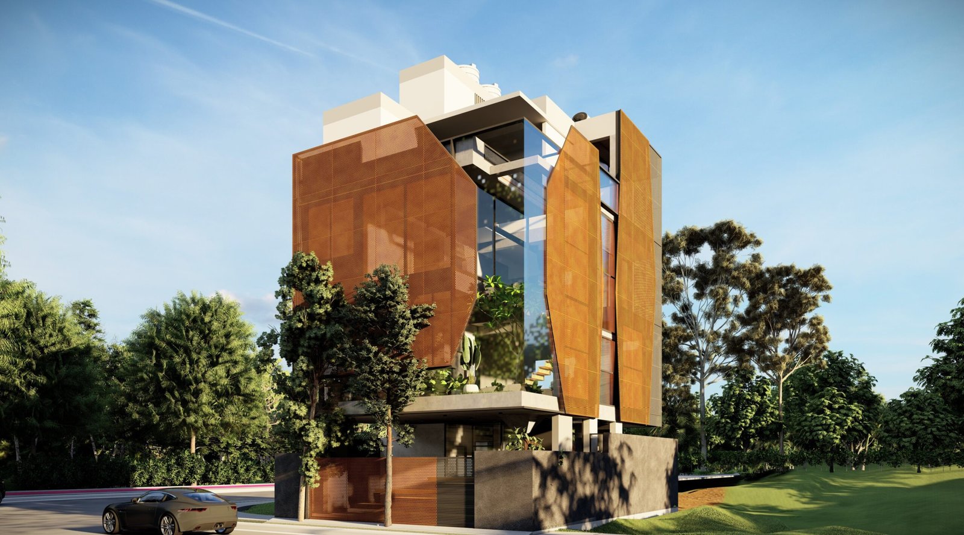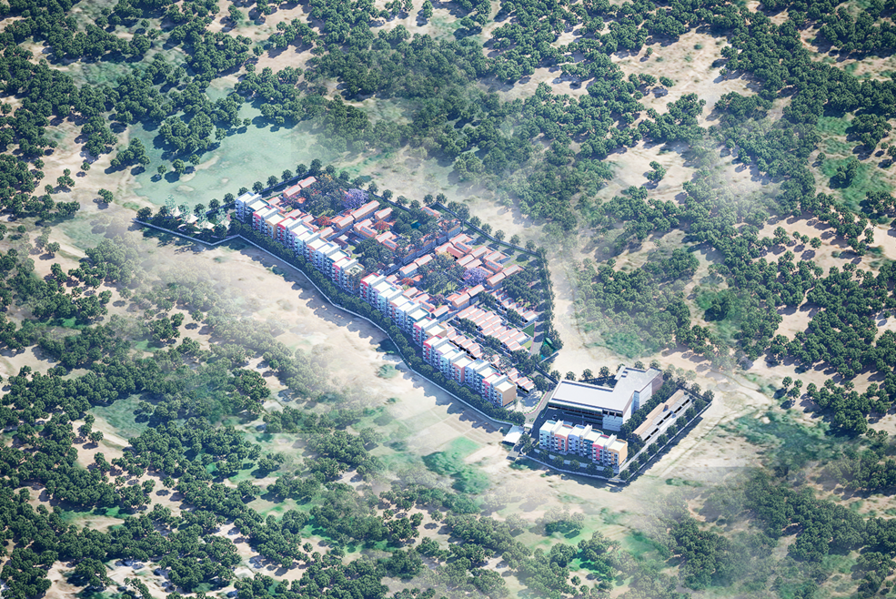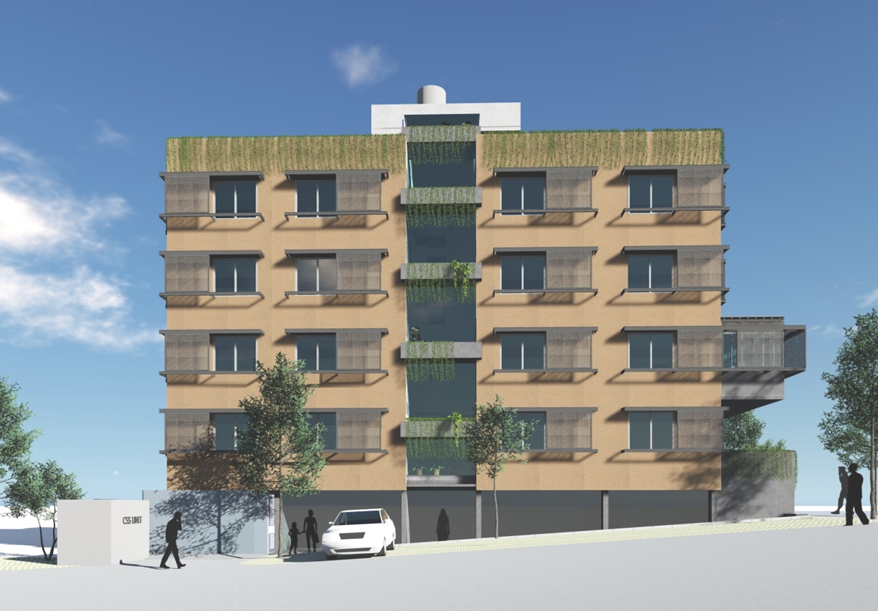
Basava Colony
The Basava Colony PG is planned as a compact, efficient living environment that prioritizes comfort and community for two-sharing residents. Each unit accommodates two beds with an attached toilet and a small kitchenette, ensuring privacy while encouraging shared living. Balconies and well-placed openings enhance natural light and ventilation, while sunken slabs address services and waterproofing needs for long-term durability. Vertical circulation through a central stair and lift core ensures smooth access, and the terrace level with café, laundry, and social spaces fosters interaction among residents. The design thus balances the practicality of affordable, functional PG housing with the vibrancy of community life.

