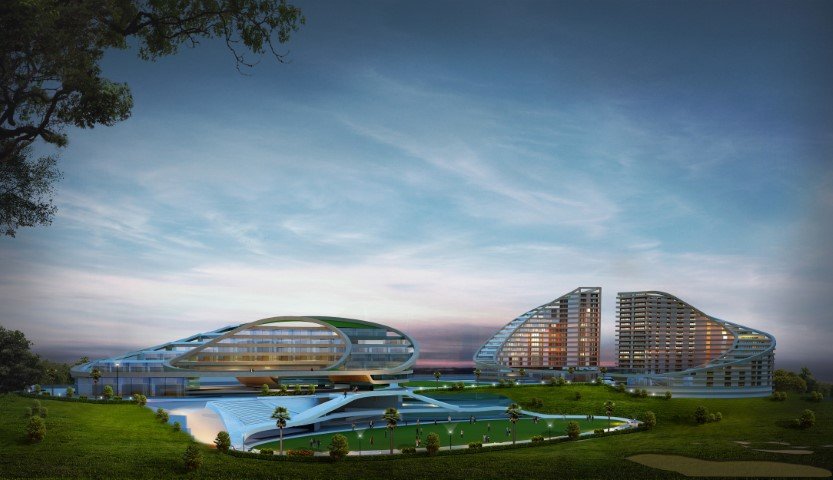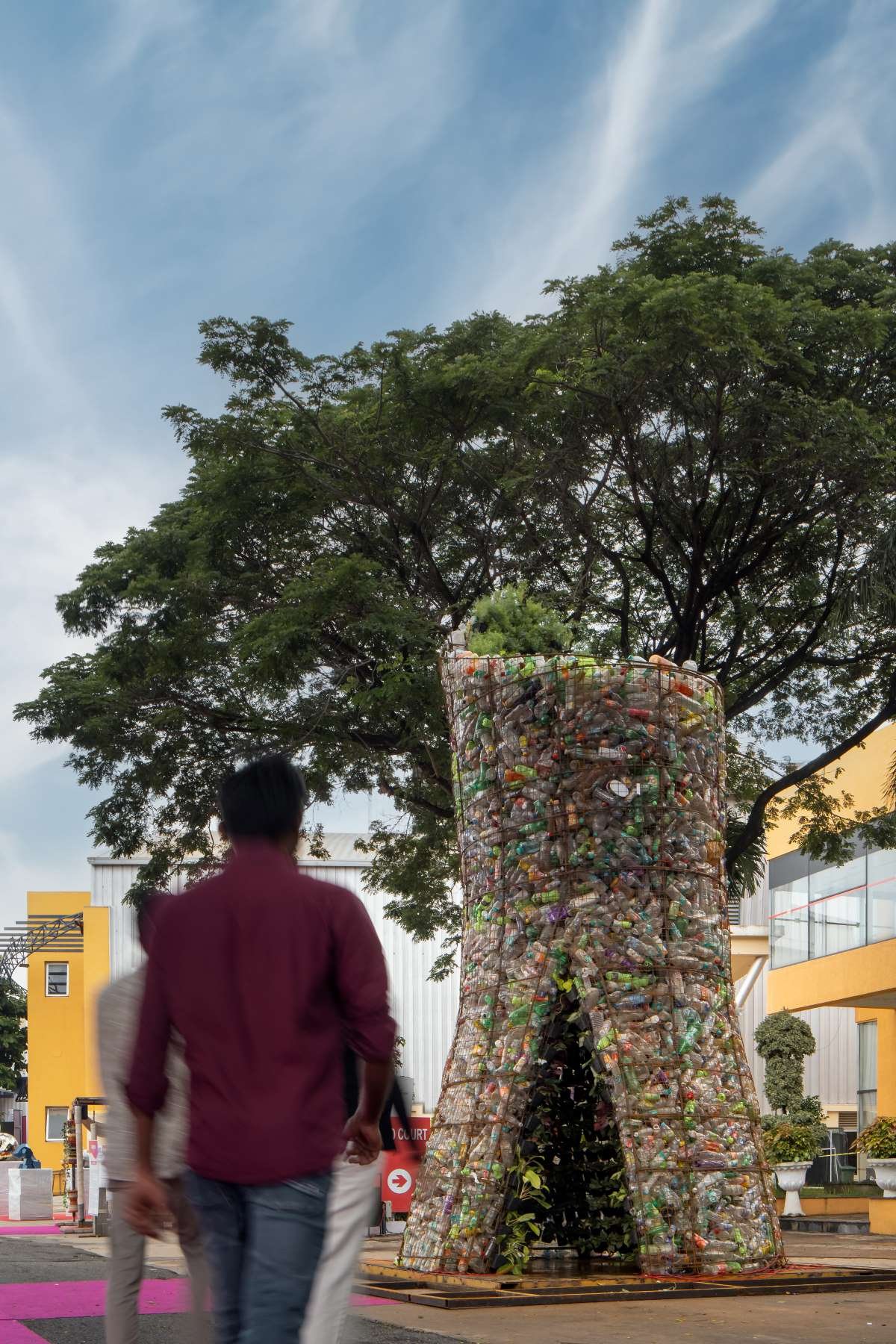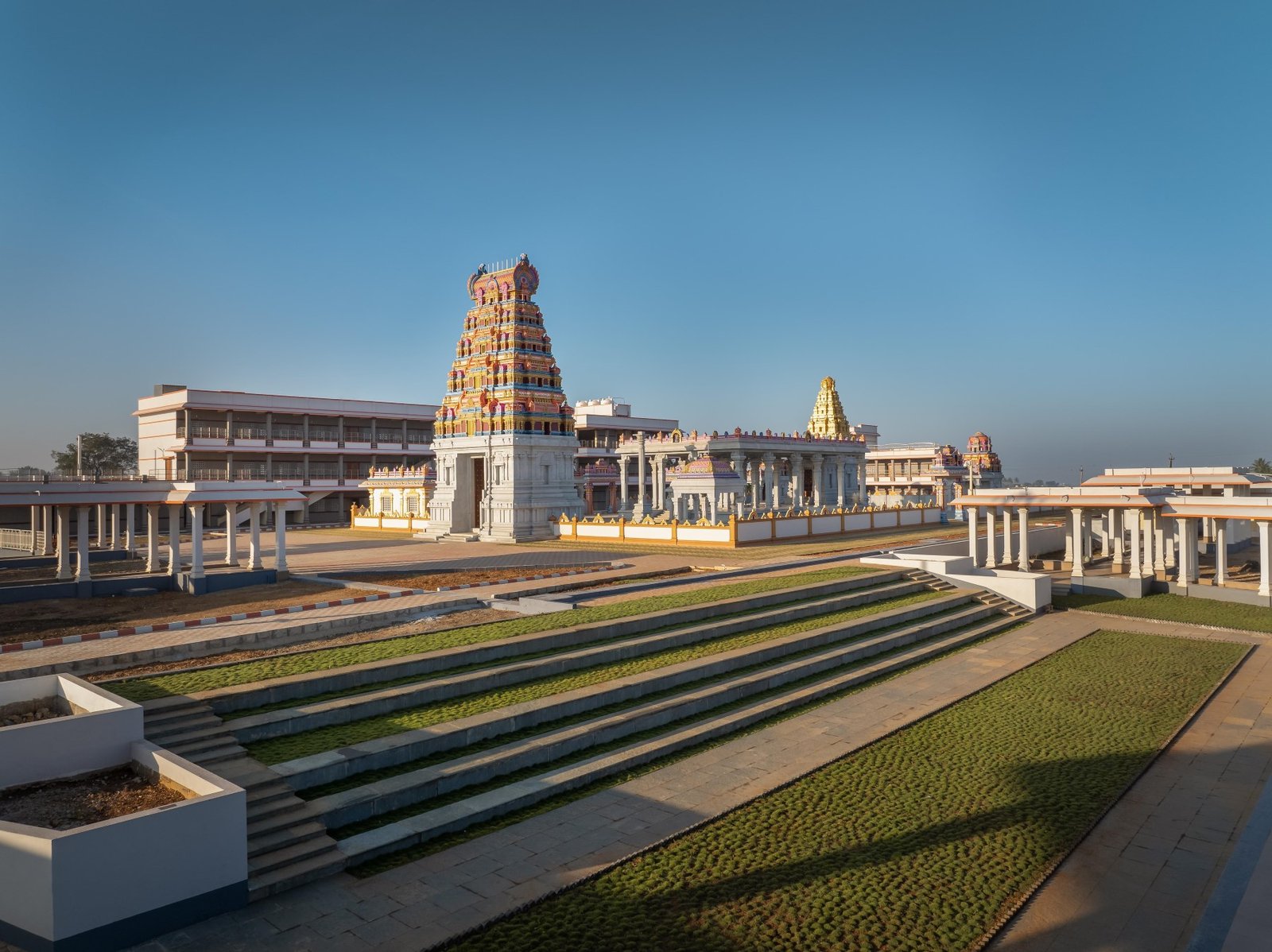
Greenwood Greens, Bangalore
**Greenwood Greens** is a sustainable office space in North Bangalore near Manyata Tech Park, designed to reconnect urban life with nature. Featuring vertical urban farming through planter boxes on the façade, it promotes safe food production, reduces energy use, and creates a green, comfortable environment, setting a model for a sustainable urban future.




![[House Belaku]-[Bangalore]-4site architects, architects in Bangalore](https://4sitearchitects.com/wp-content/uploads/2023/07/1-scaled.jpg)
![[Me We Apartments]-4site architects, architects in Bangalore](https://4sitearchitects.com/wp-content/uploads/2023/05/07.jpg)

