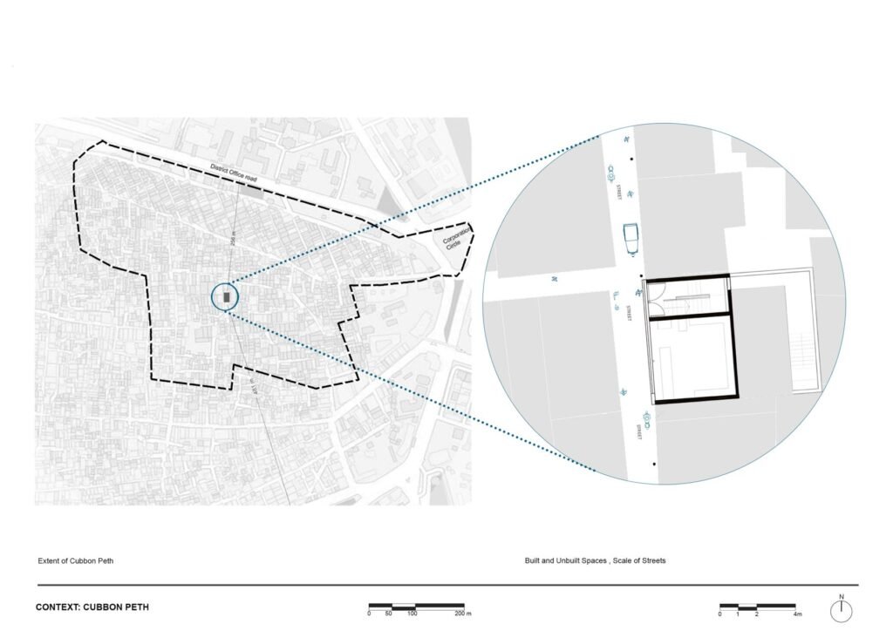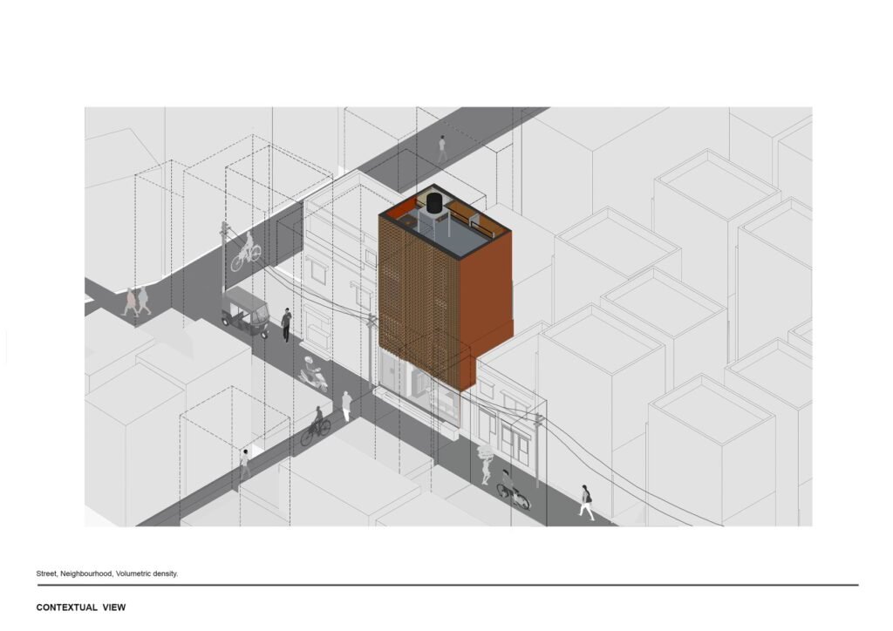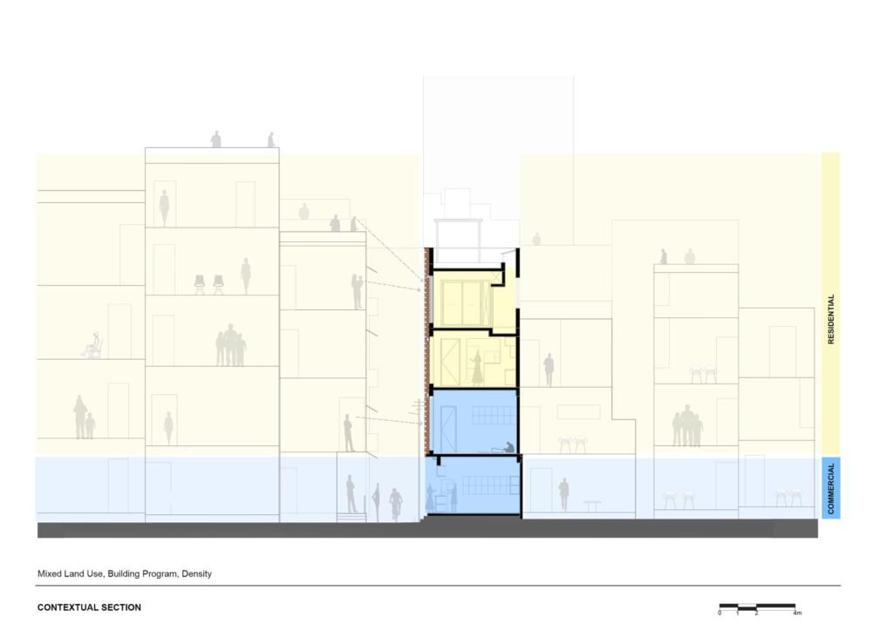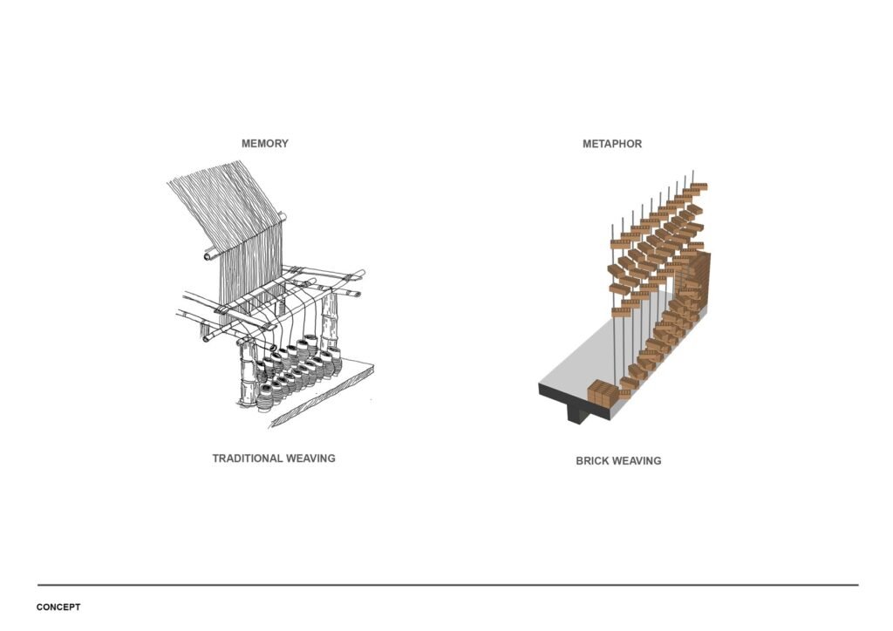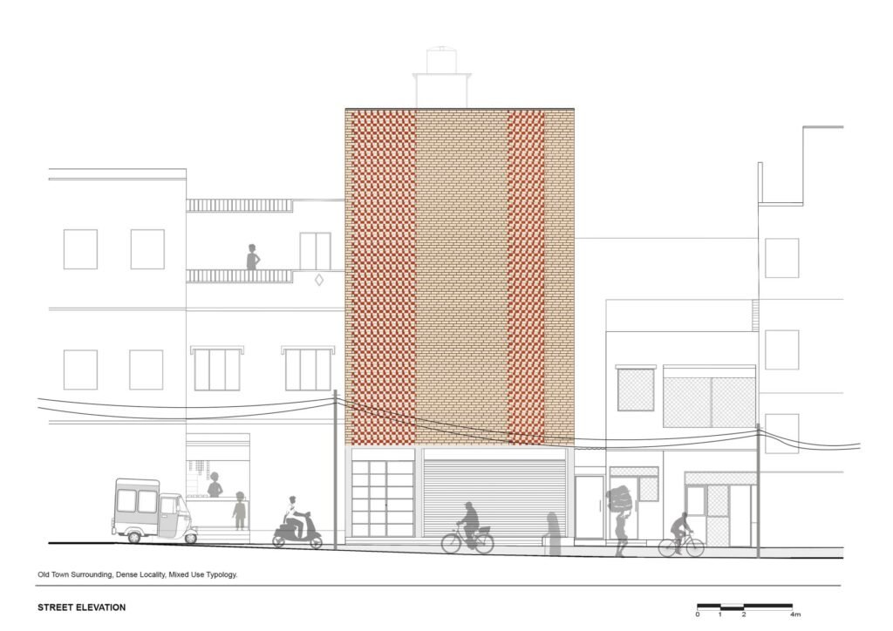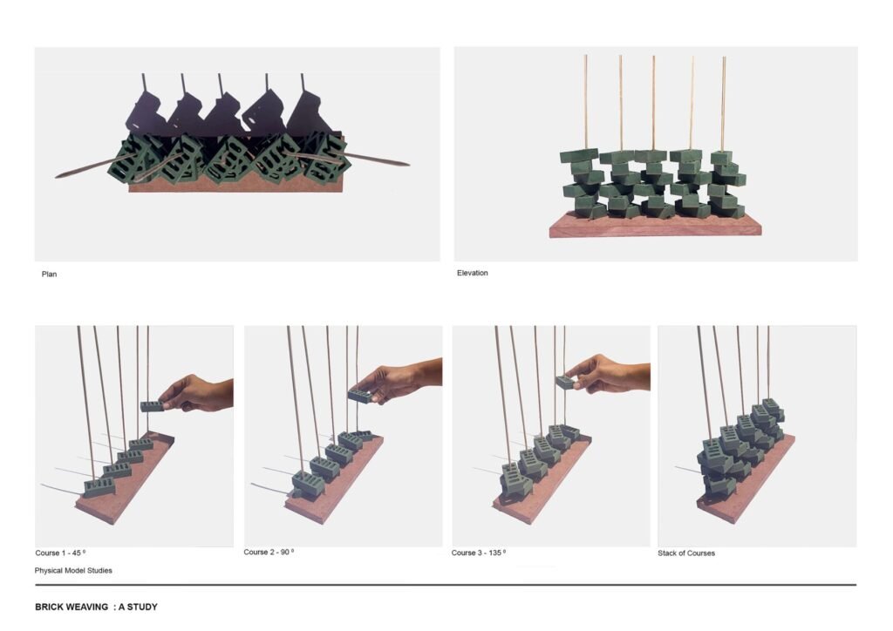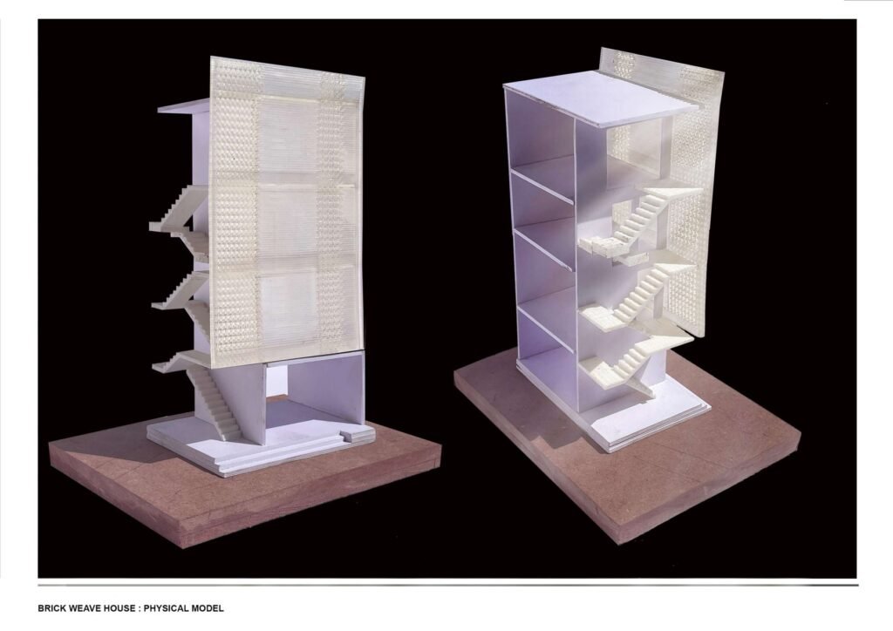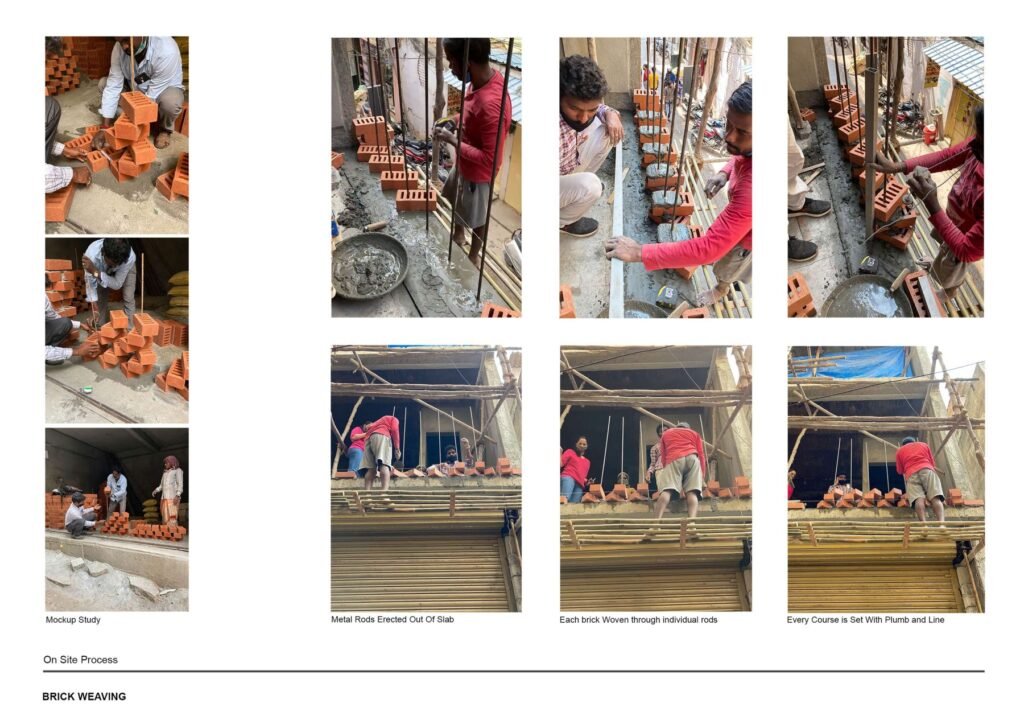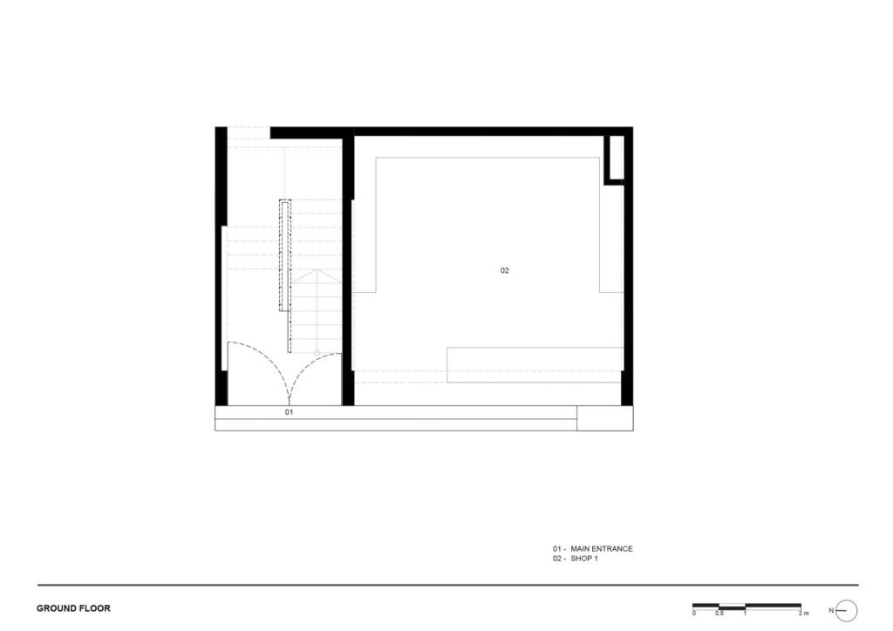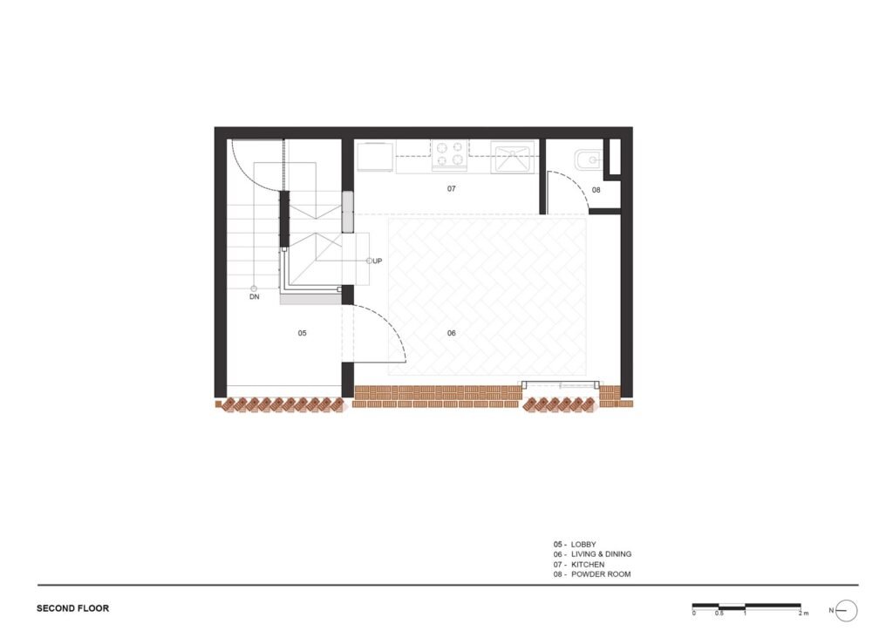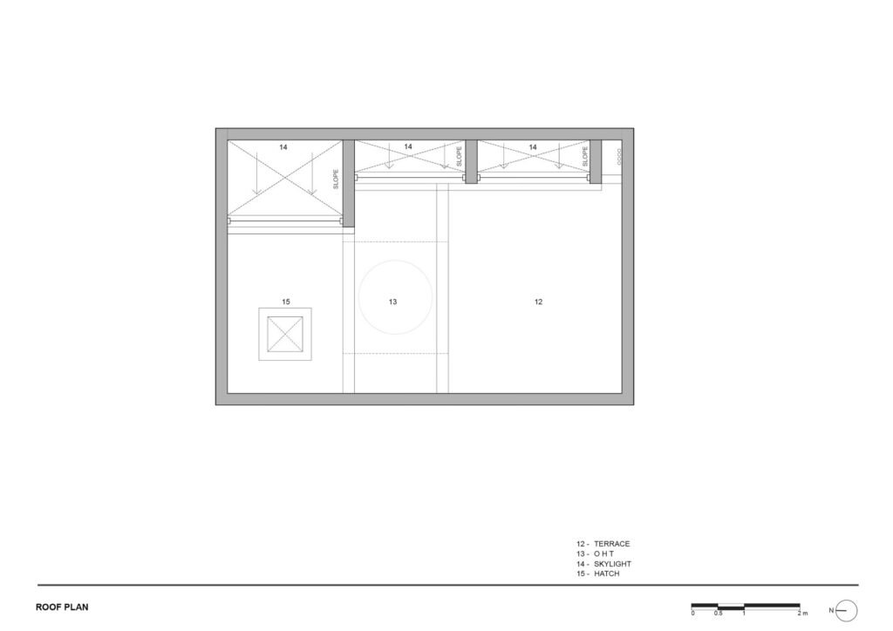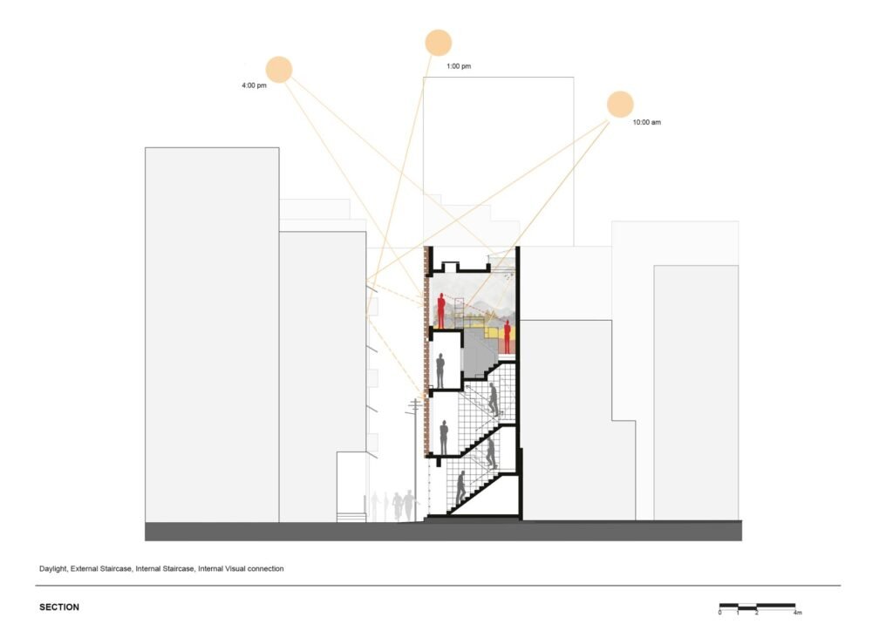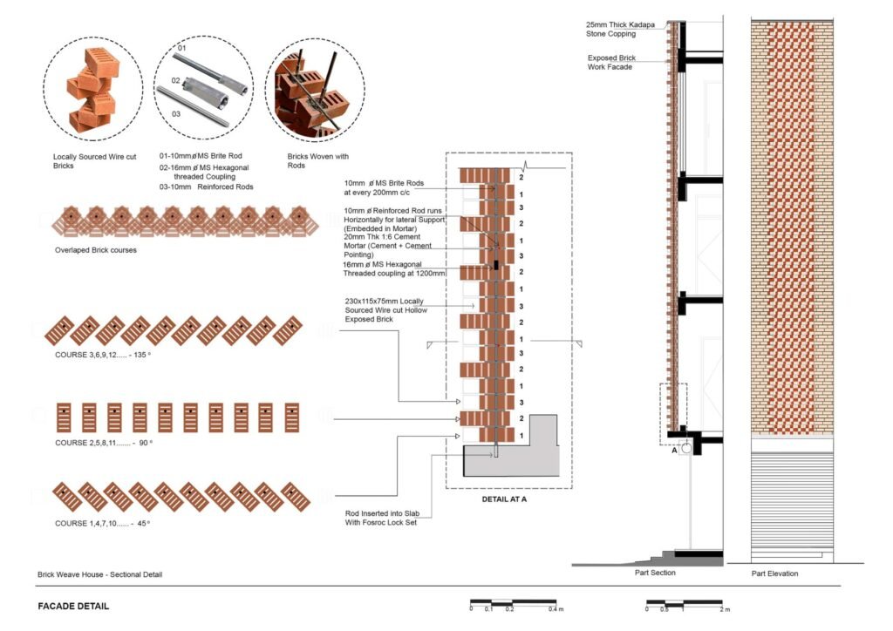Brick Weave House
Overview
The Brick Weave House is a home nested in a Mixed-use Building at Cubbon pet; one of the oldest and busiest localities of Bangalore, India. House sits on a 24ft wide / 16ft deep plot, abutting a 8ft wide tight and busy access path to its South. It is the most unique among the neighbouring row houses having been designed with an attractive and functional brick-woven screen.
Brief
The challenge was to create a mixed-use typology in this tiny plot, with commercial space at the first two storeys and a residential duplex over the same footprint for the bachelor client and his mother. The House connects the two commercial storeys via an external staircase, which then converts into an internal staircase for the residential duplex above.
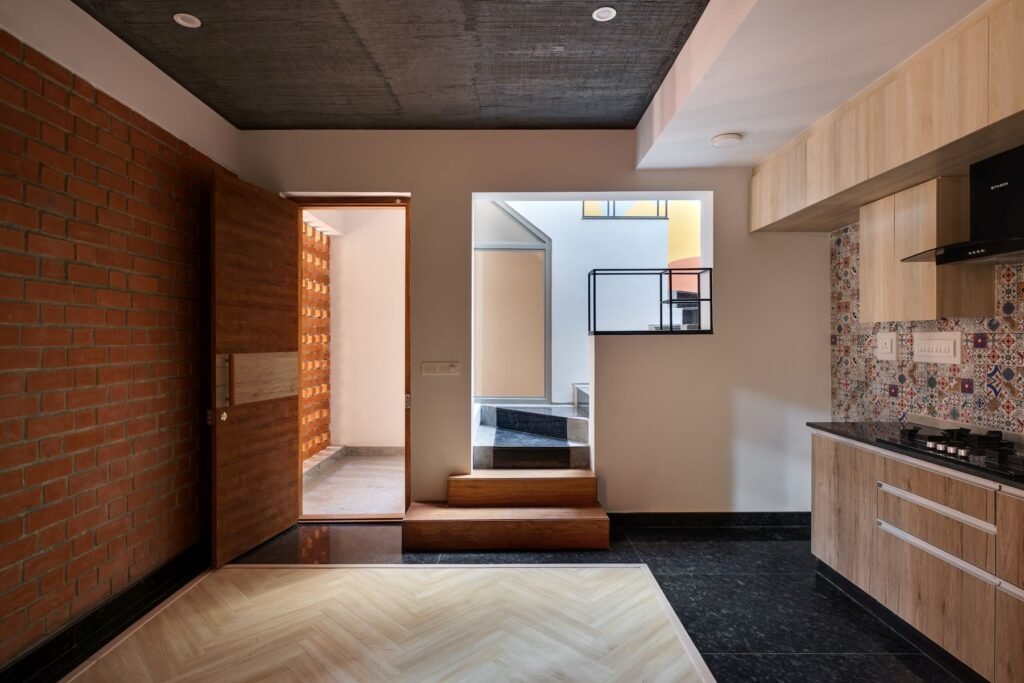
Concept
Cubbon Peth historically housed Bangalore’s oldest handloom silk weavers’ colony. But post-industrial revolution, handcrafted silk weaving art is lost over a period of time. Our beloved client hails from the family of weavers and has the childhood memory of the traditional weaving systems. With the intent of preserving this tale, the idea of a traditional weaving translated into brick weaving and thus, we created the Brick Weave House.
The project is one among the many row houses of the weavers’ colonies sharing/abutting walls. The challenge of light and ventilation is only from the street side or sky. Metaphoric to its context, the “Brick Screens” are “weaved” through MS Rods all along the fenestration of the facade. The combination of the solid brick wall and brick Weave screen blends with the old town surrounding context.
The creative design of Brick Weave Screens is made with rotation of bricks at its axis with 45,90,135 degrees that prevents pigeons/ birds and rain from getting in, while retaining sufficient light and ventilation with privacy.
The brick weave animates the common staircase and duplex interior with dappled sunlight, establishing little visual connection to the street from inside while appearing mostly opaque from the outside. The brick weave screens generate polygonal voids letting in hexagonal patterns of light during the day and throwing out the same at night, hence acting as a lantern lighting up the dark alley at night.
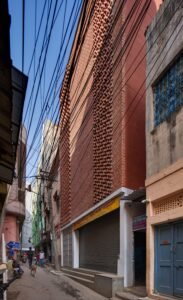
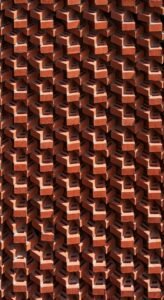
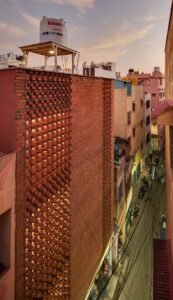
Project Type: Mixed use architecture, Houses
Project Year: 2021
Location: Cubbon Peth, Bangalore, Karnataka, India
Location: Bangalore, Karnataka, India
Project architects – Aishwarya Nainegali, Lalith Manoj, Shashil Bidare
Project engineer – Veeresh Mutnal
Unique Material Used – Six holes hollow wire-cut bricks
Photographer: Shamanth Patil J
Photographer website: https://shamanthpatil.photography/
Consultants: Pinnacle Design Consultants
Consultants’ website: https://pinnacledc.co.in/
Points justifying Green features adapted into the project
1) Social Sustainability – As the project is located in Cubbonpet, in the heart of Bangalore city, the history of this Pete area is associated with silk weaving. Here, the woven brick facade has been developed to interpret the local weaving, which reminds people of memory of silk weaving and thereby respects the region to where it belongs hence emphasizing on the regional priority.
2) Brick as Natural material used – Locally sourced Bricks has been used in construction which makes the construction economical. Also, brick being a natural material, makes the building energy efficient, durable and maintenance friendly, And, usage of brick allows to create an interesting face for the project.
3) Minimum solar heat gain and Maximum Ventilation – The Front brick facade being a west facade brings in filtered light through the bricks that placed in a angular fashion, which results in minimum solar heat gain, and acts as a solar shading device as the shorter side of brick is exposed to sun, and the heat gain is also slowed down. Although this facade resists thermal heat gain, it brings in ventilation into the building making the design a passive design solution.
-
- Reduction in noise – The Building being of mixed us typology with provisional store in the ground floor, workshop for goldsmith in the first floor, and residence in the above two floors, the noise level in the bottom levels are generally higher, as the project lies in a busy street. The front brick facade plays an important role in reducing the noise to less than 55Db in daytime, which naturally insulates the building from noise without the use of any other acoustical features.
5) The orientation of the building – The building sits along the busy street on the west side, with adjoining plots on the other three sides, which forces us to open up the building to the West side.The Brick facade mitigates the harshness of sun from the west side, but still allows natural ventilation.
6) Window-wall ratio (WWR) – The net glazing provided here constitutes to about 18% of the gross wall area which is placed entirely on the West facade, makes it optimum WWR achieved, although the daylight lost due the filtered light let in through bricks is balanced by skylights that are provided.
7) Indoor environmental quality – The spatial planning is done such a way that the spaces flow into each other seamlessly. The house being of a smaller footprint still feels much open due to the presence of Artwork along the wall beside internal staircase bringing a sense of nature into the residence.
8) Maximum use of daylight – The presence of skylights in the house brings in ample amount of daylight into the building throughout the day, and also, the filtered light through brick facade also in an added advantage. Hence, there is no need to use artificial lighting in daytime, whereas, LED light fixtures have been installed which light up the building at night.
Images
Drawings
