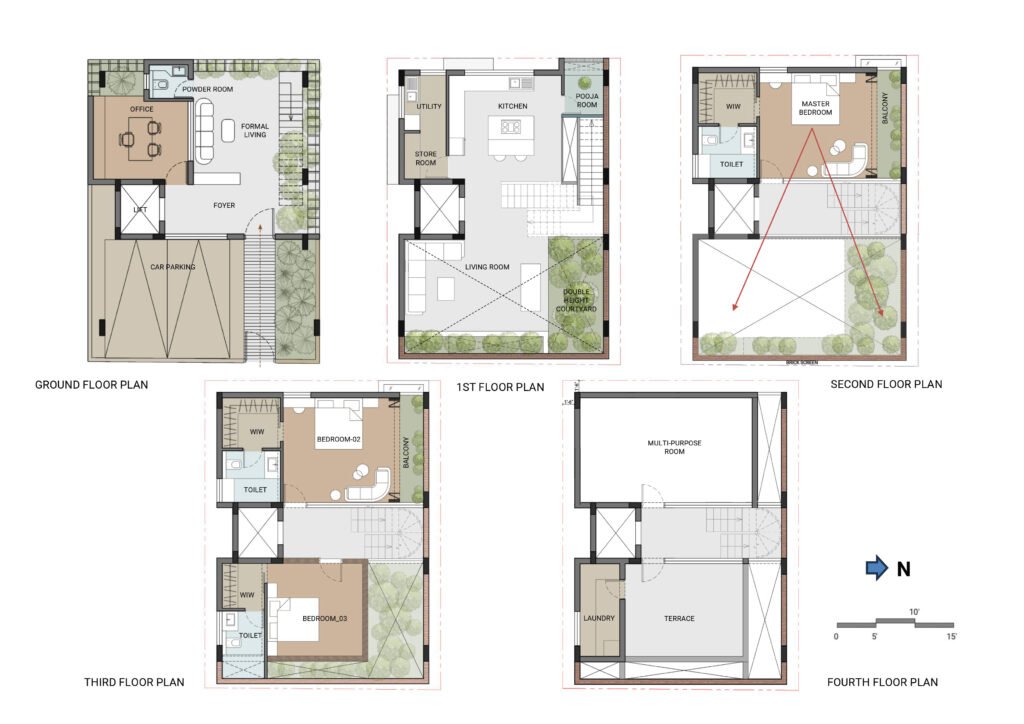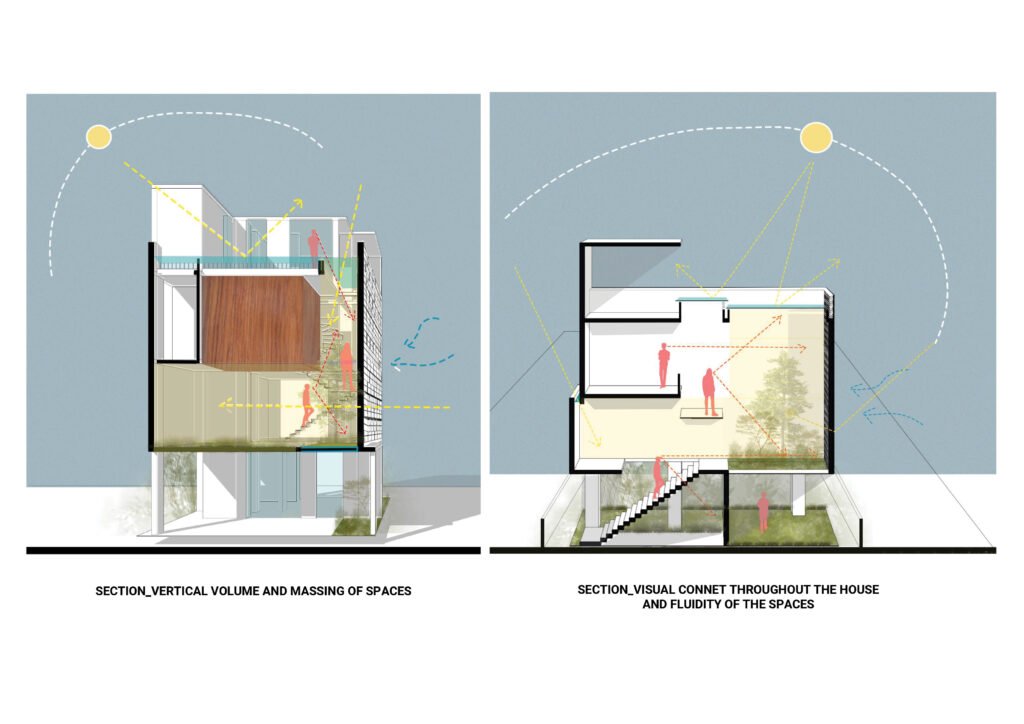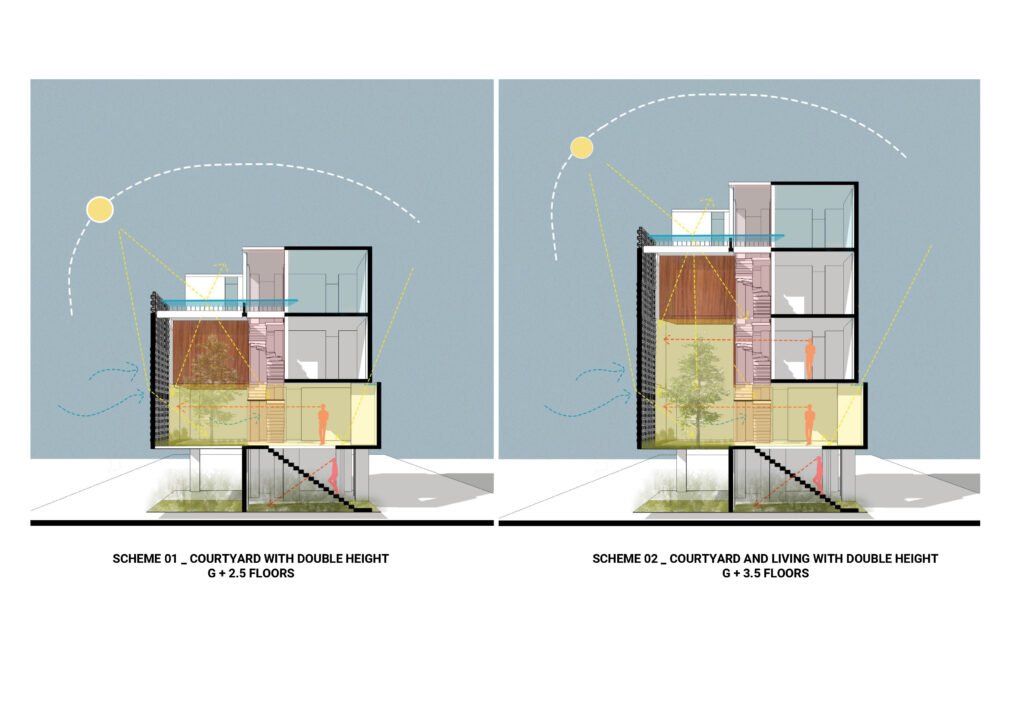Shanmuganathan residence
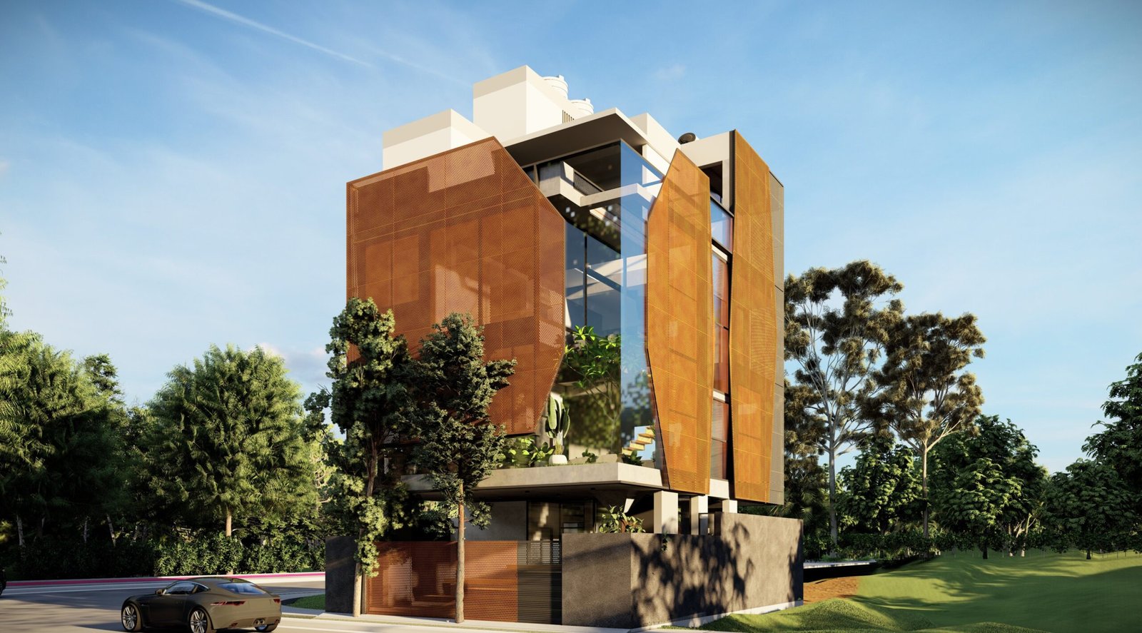
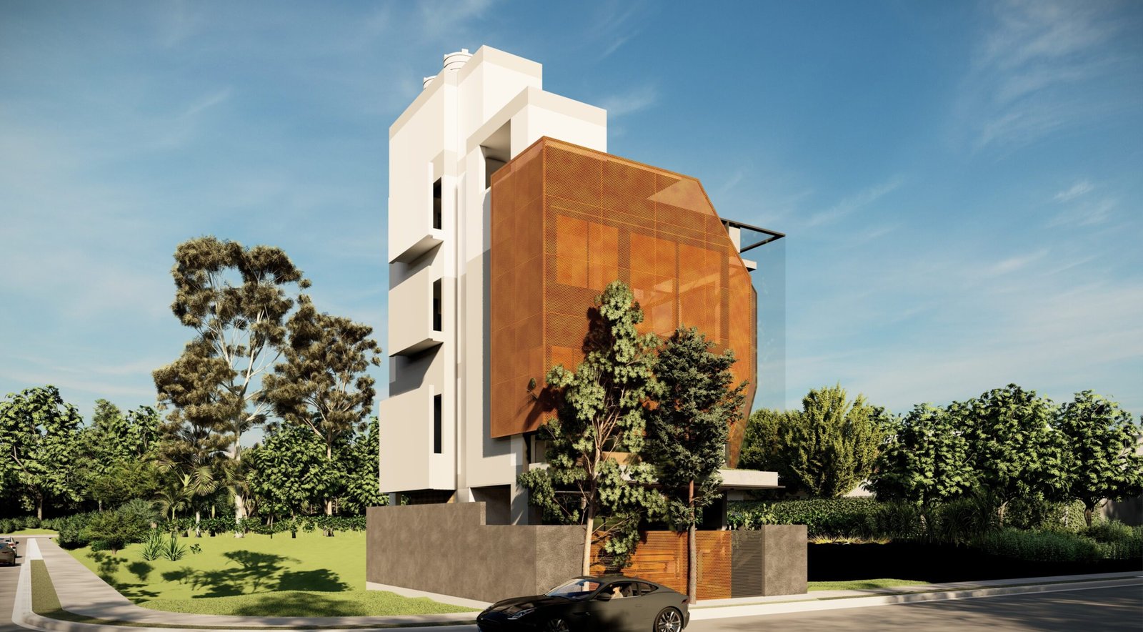
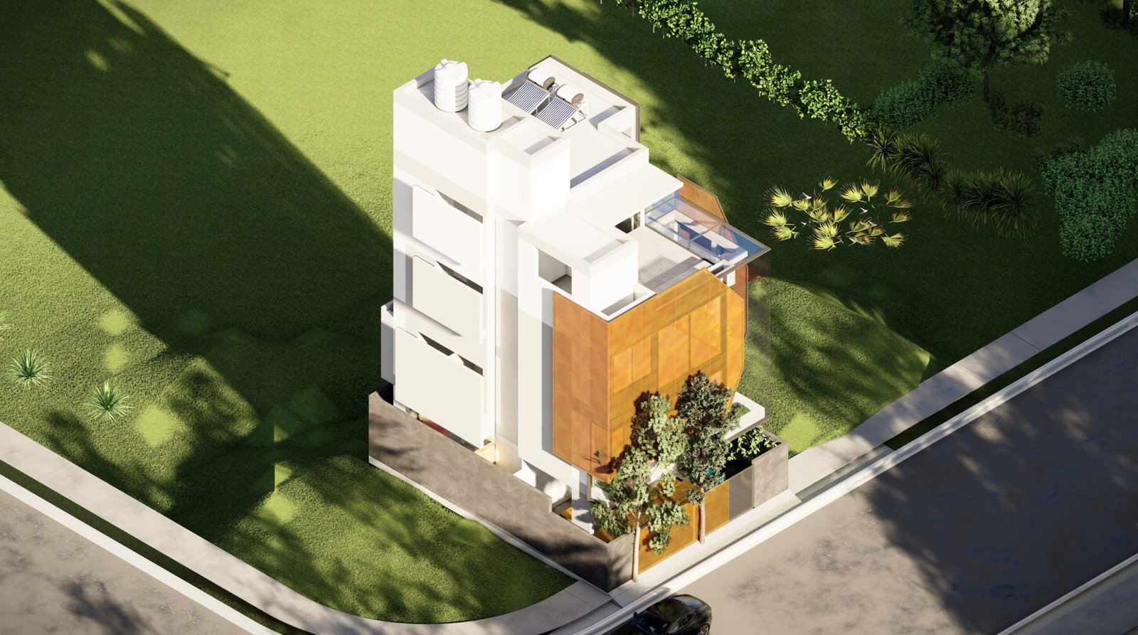
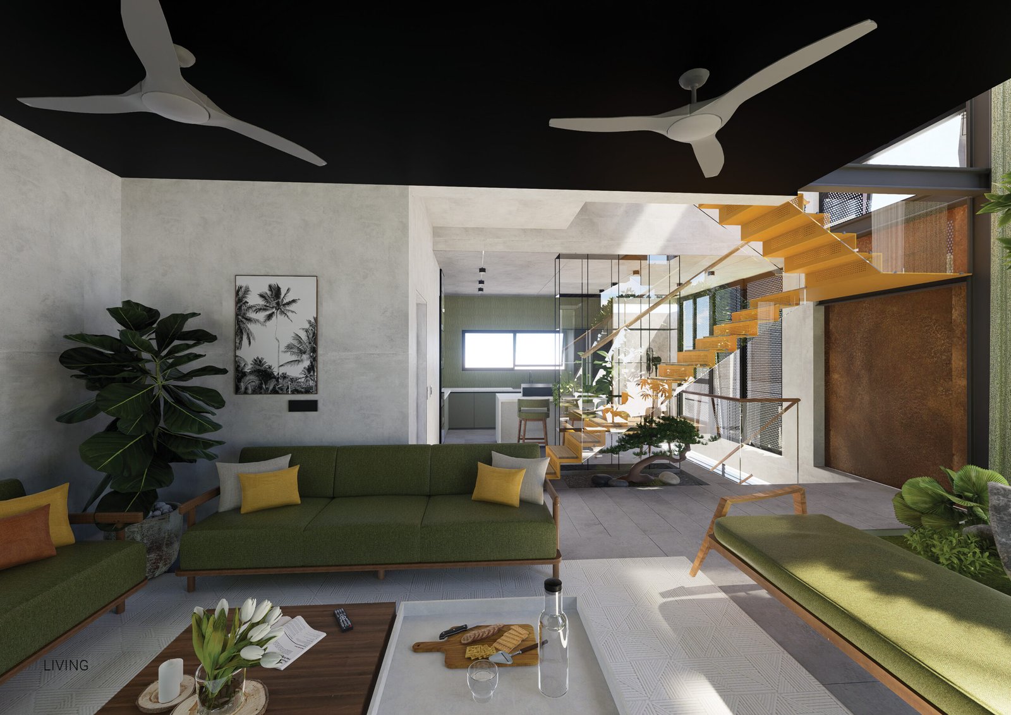

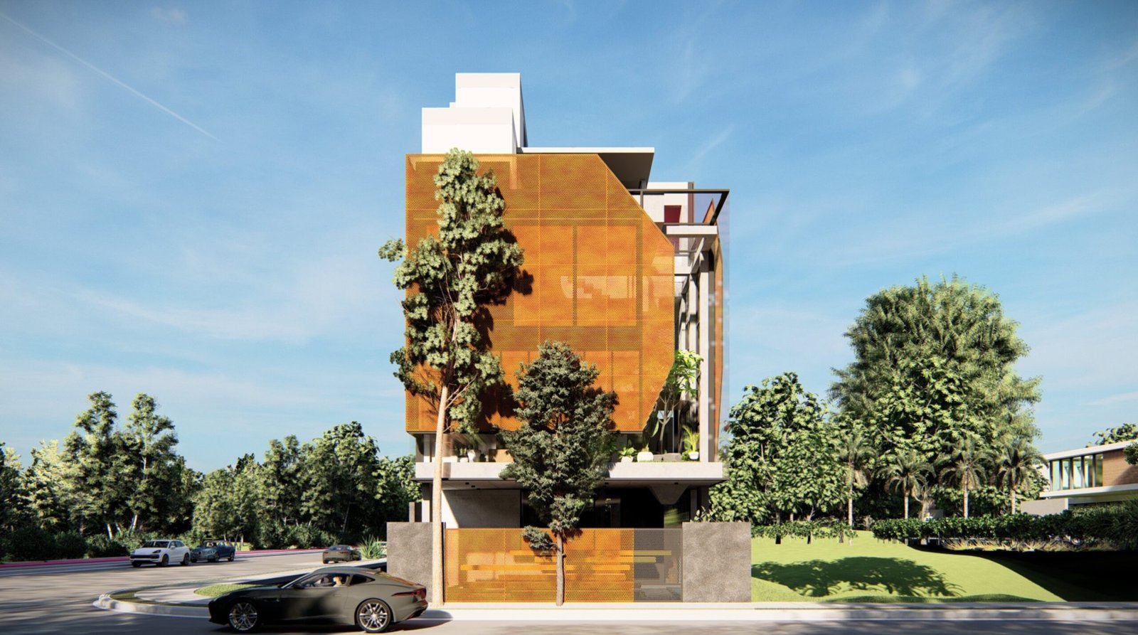






Typology : Residence
Location : Bangalore
Team : Arthy Muthu, CK
Status : Ongoing
Year of commencement : 2024
The design of Mr. Shanmuganathan’s residence in Bangalore emerges from the idea of openness, fluidity, and connection with nature. Organized around a central double-height courtyard, the residence creates visual continuity from entry to the far end of the site while ensuring privacy through layered zoning.
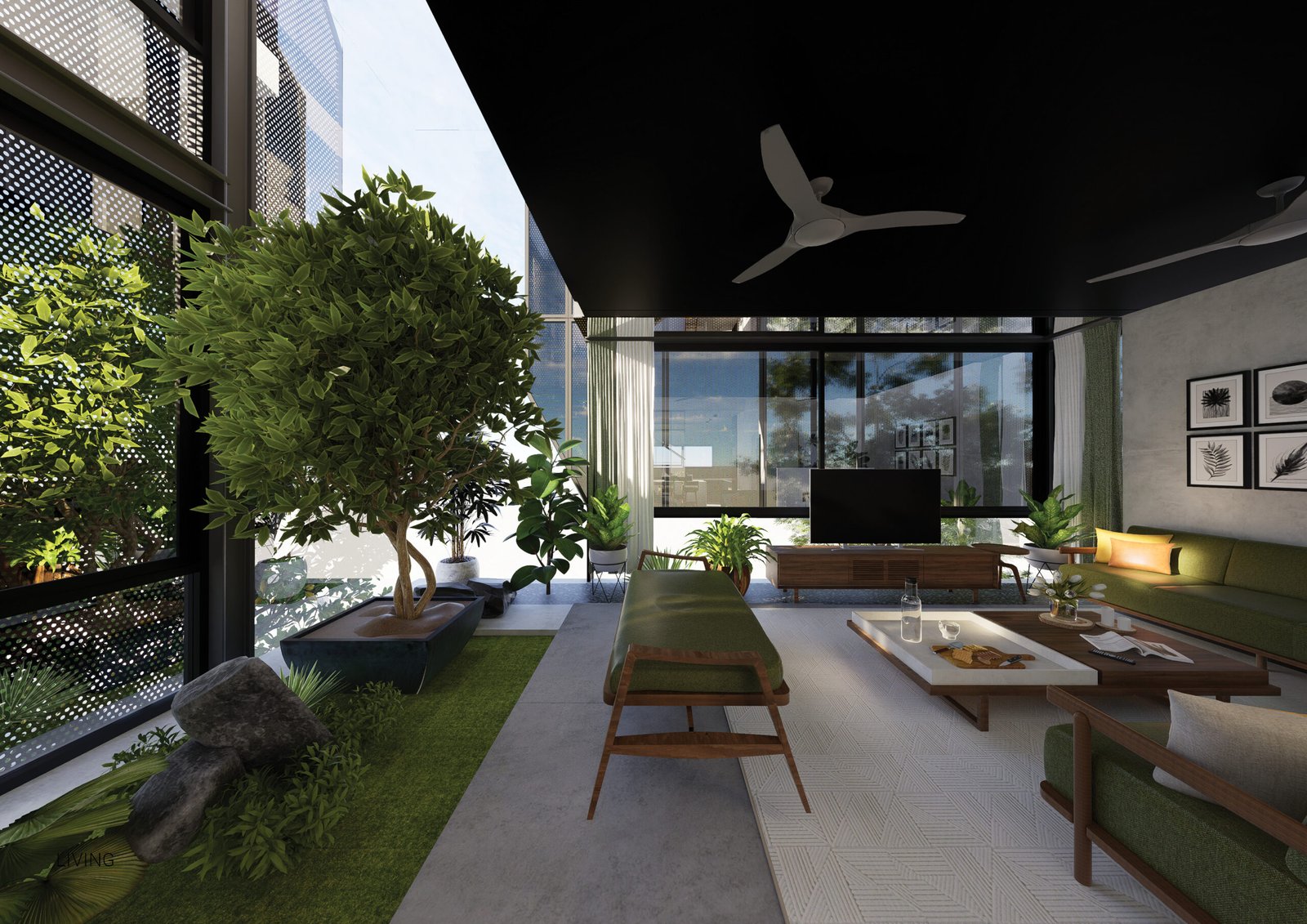
Perforated screens wrap the facade, filtering daylight into soft patterns and maintaining seclusion, while lightweight staircases and skylights enhance transparency and flow.
Each level offers a distinct experience: public and social spaces on the ground, vibrant living and pooja areas on the first floor, private bedrooms above with framed views into the courtyard, and a multipurpose terrace space that opens to sky and light. Service zones are aligned on one axis, reinforcing clarity and order.
Interiors
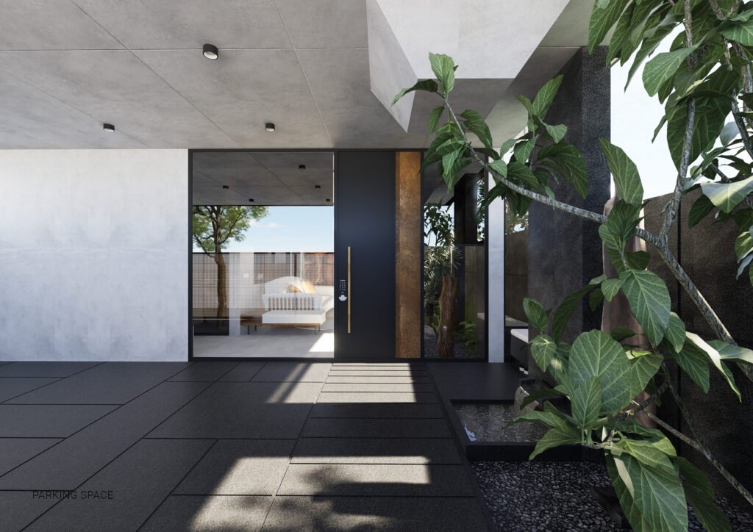
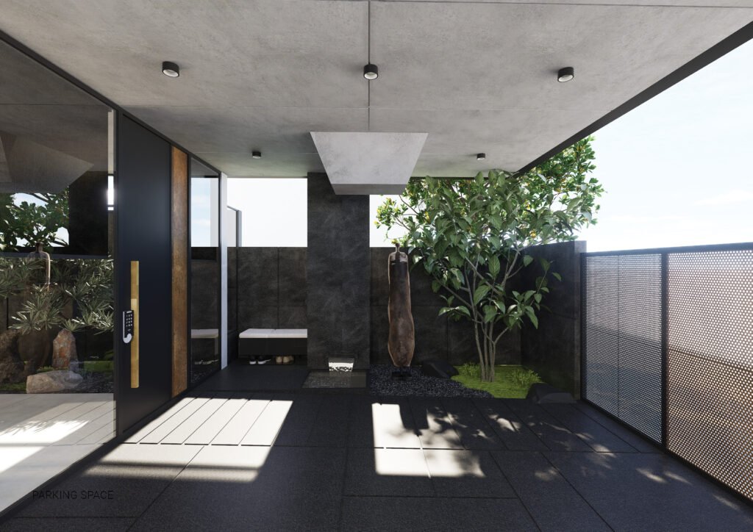
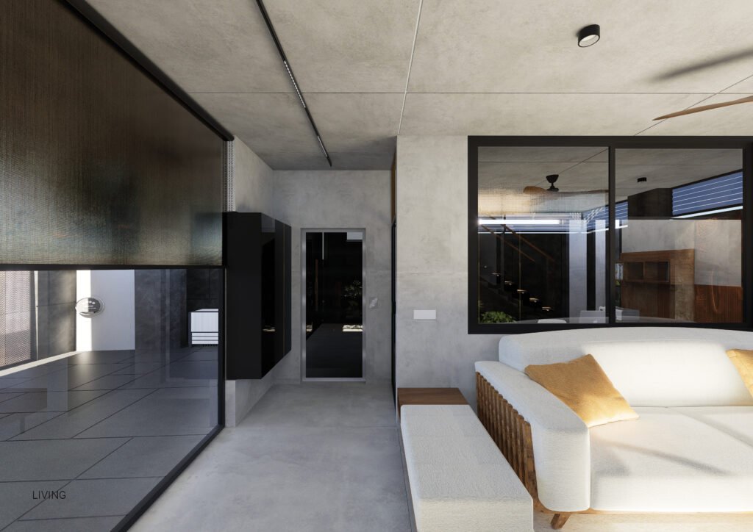
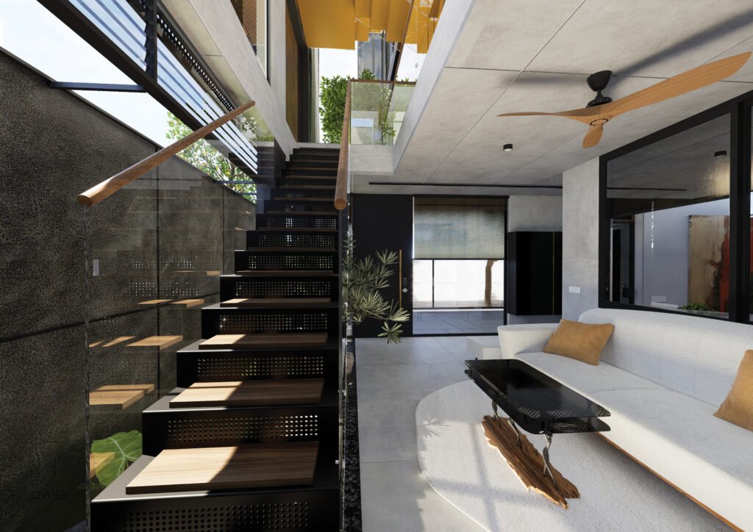
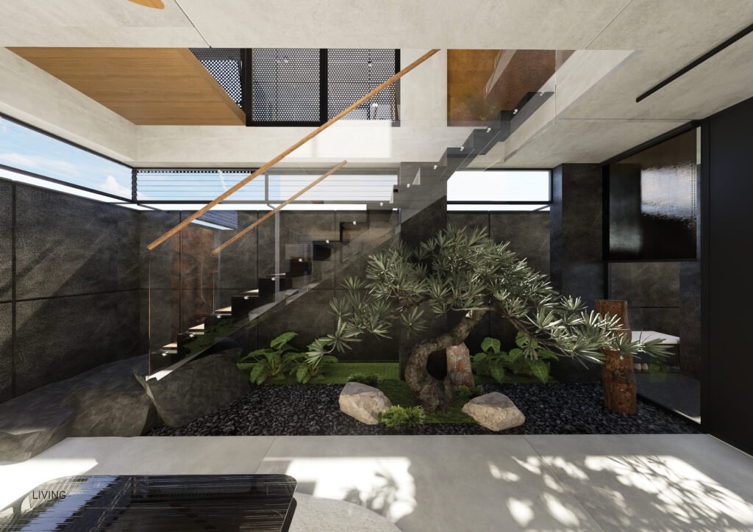
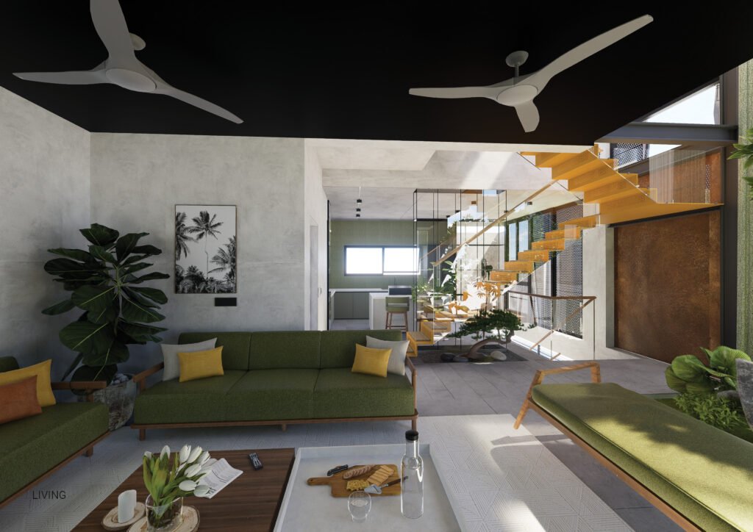
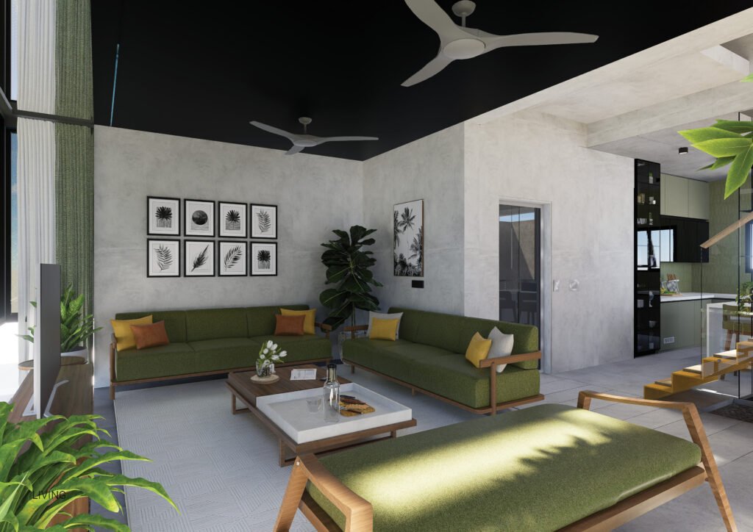
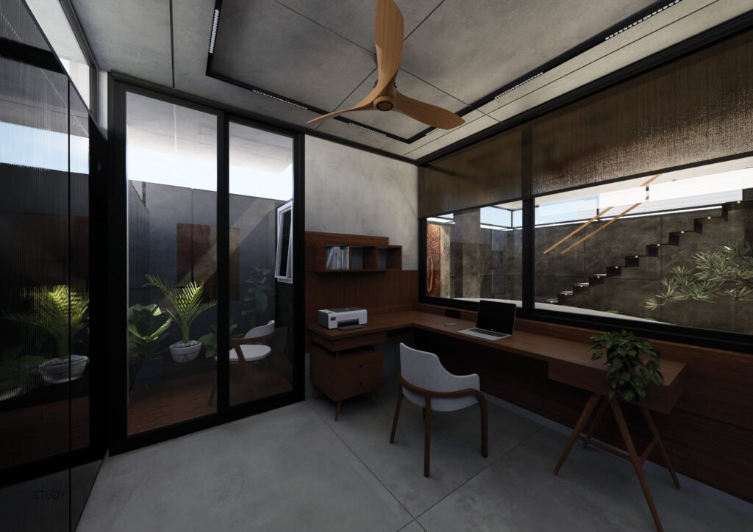
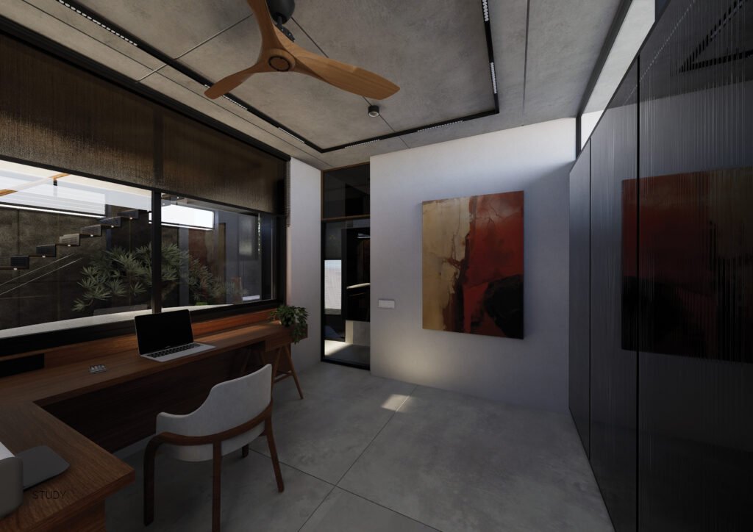
Drawings
