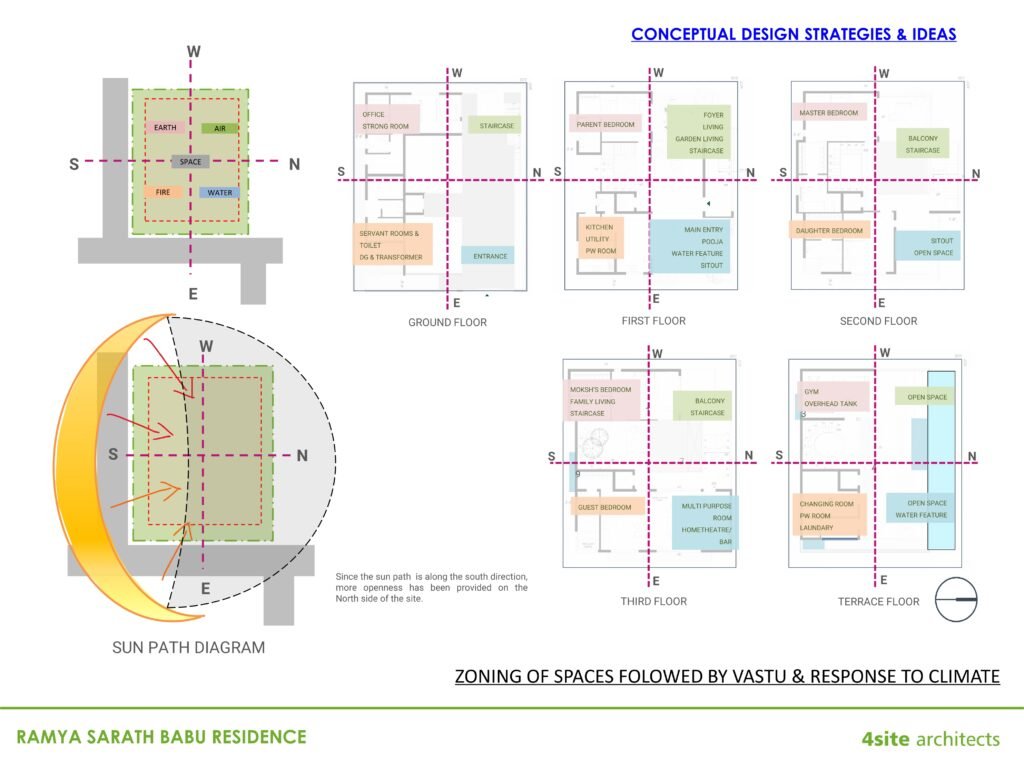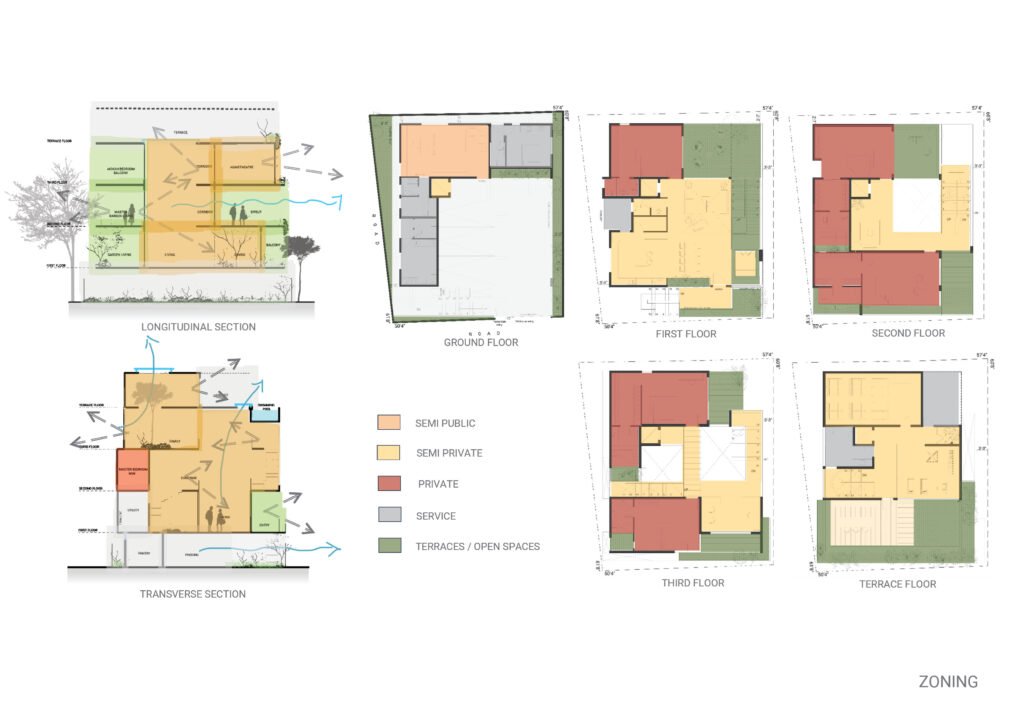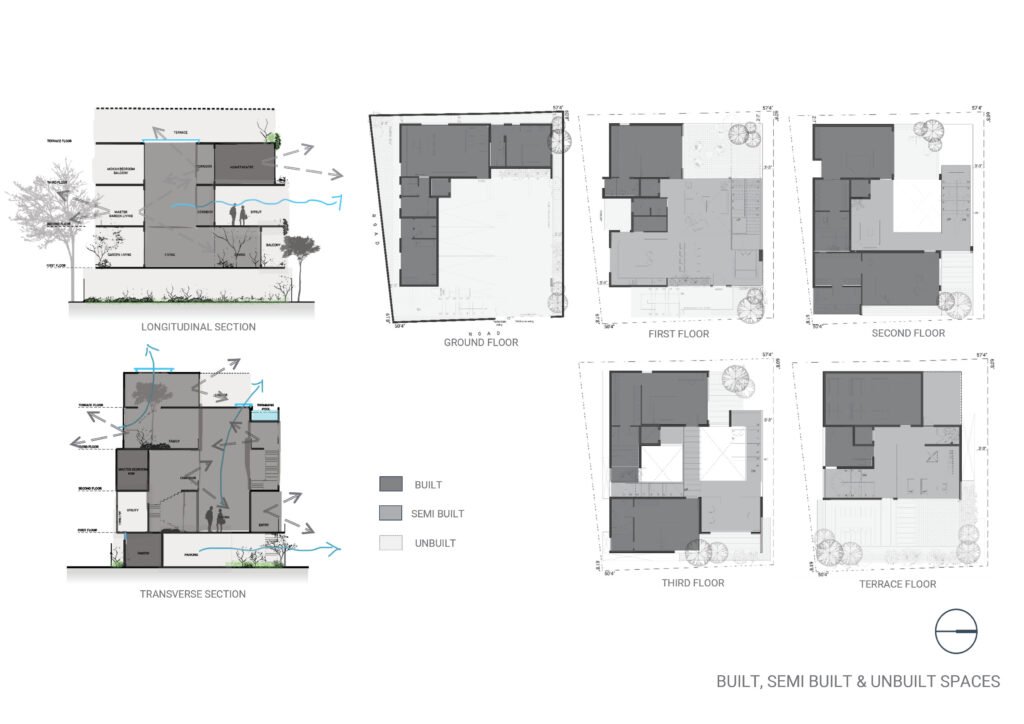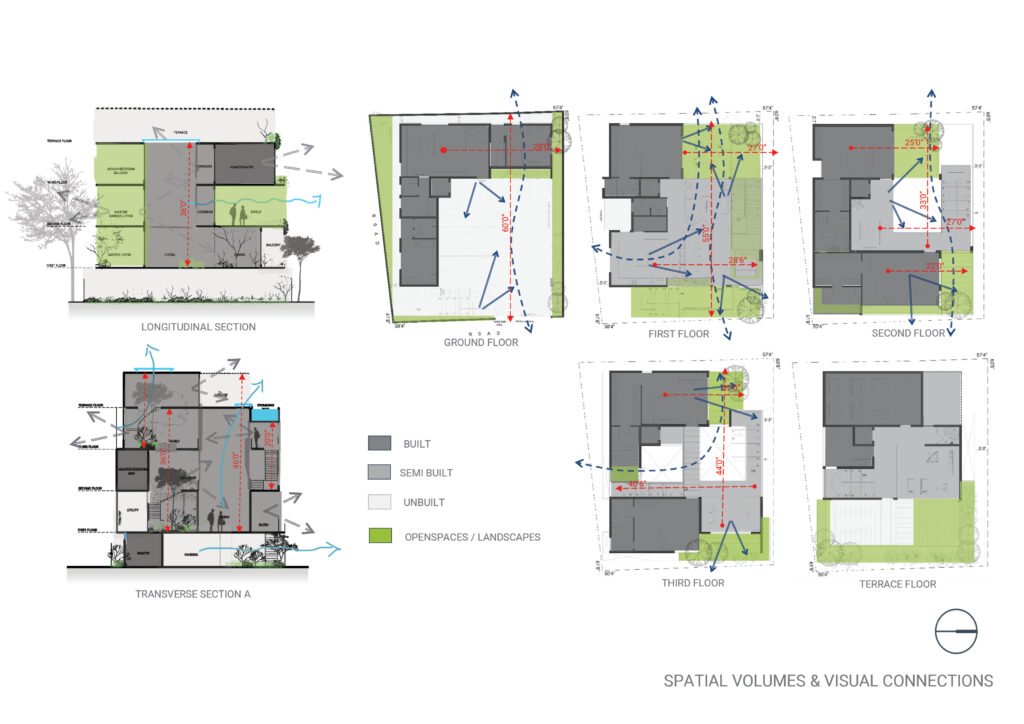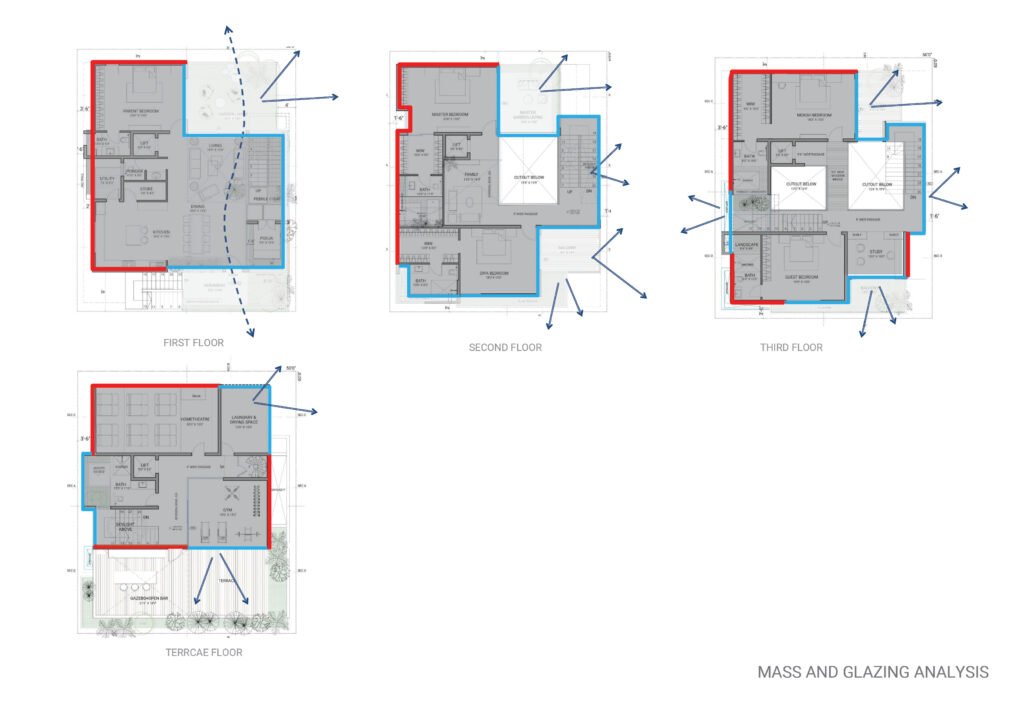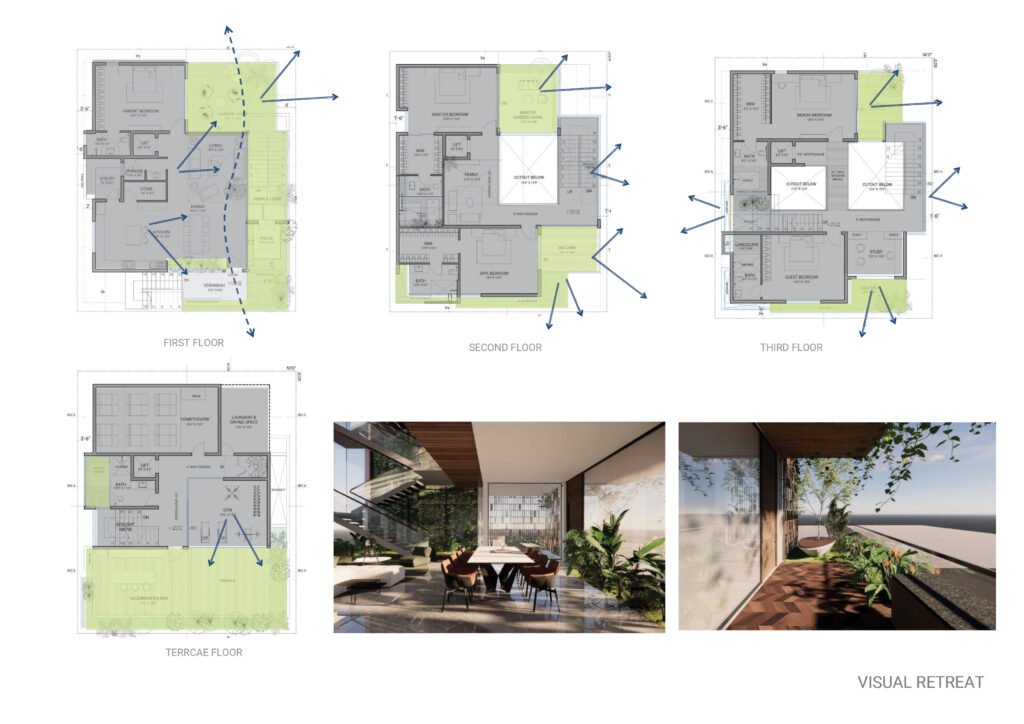Ramya Sharat Residence
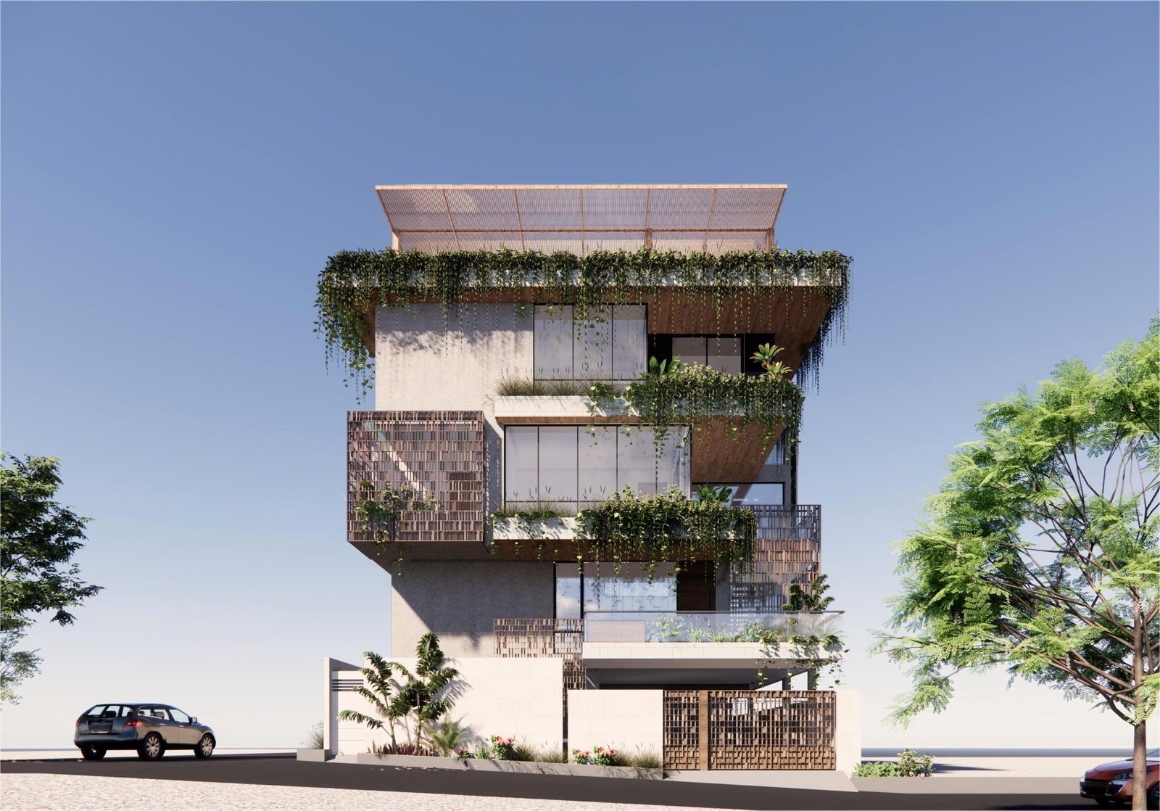
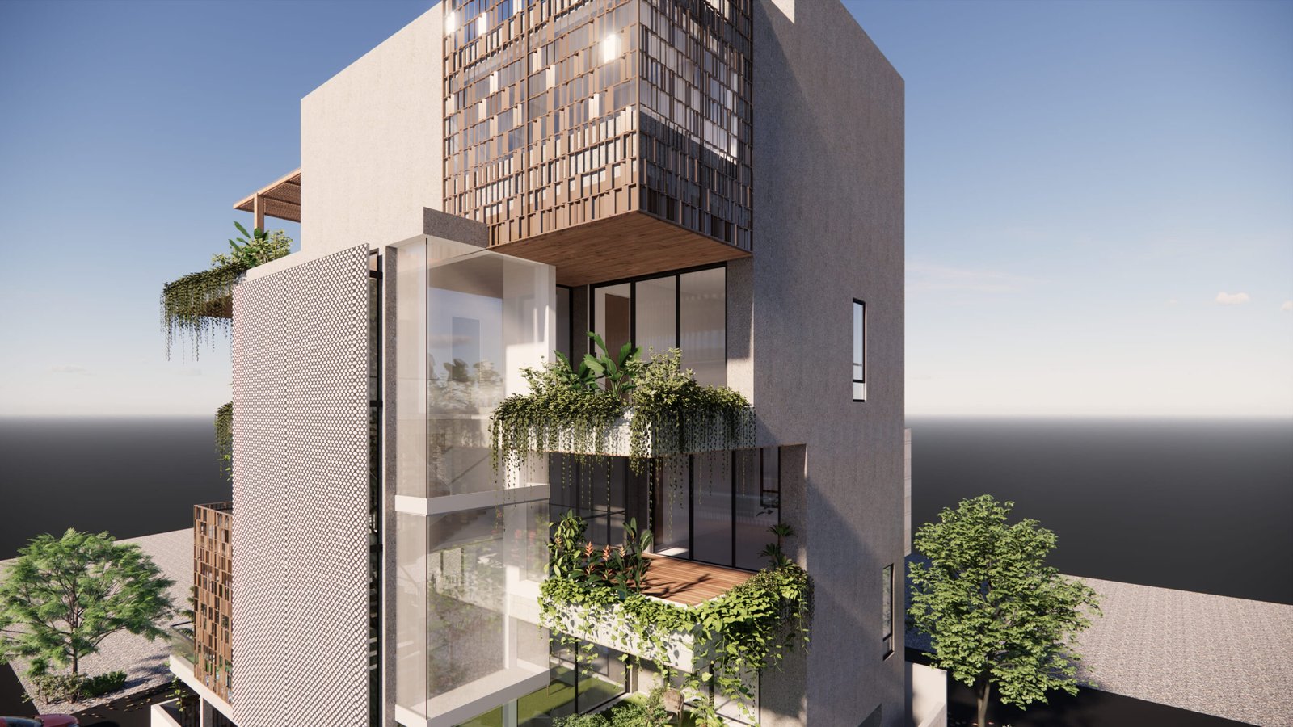
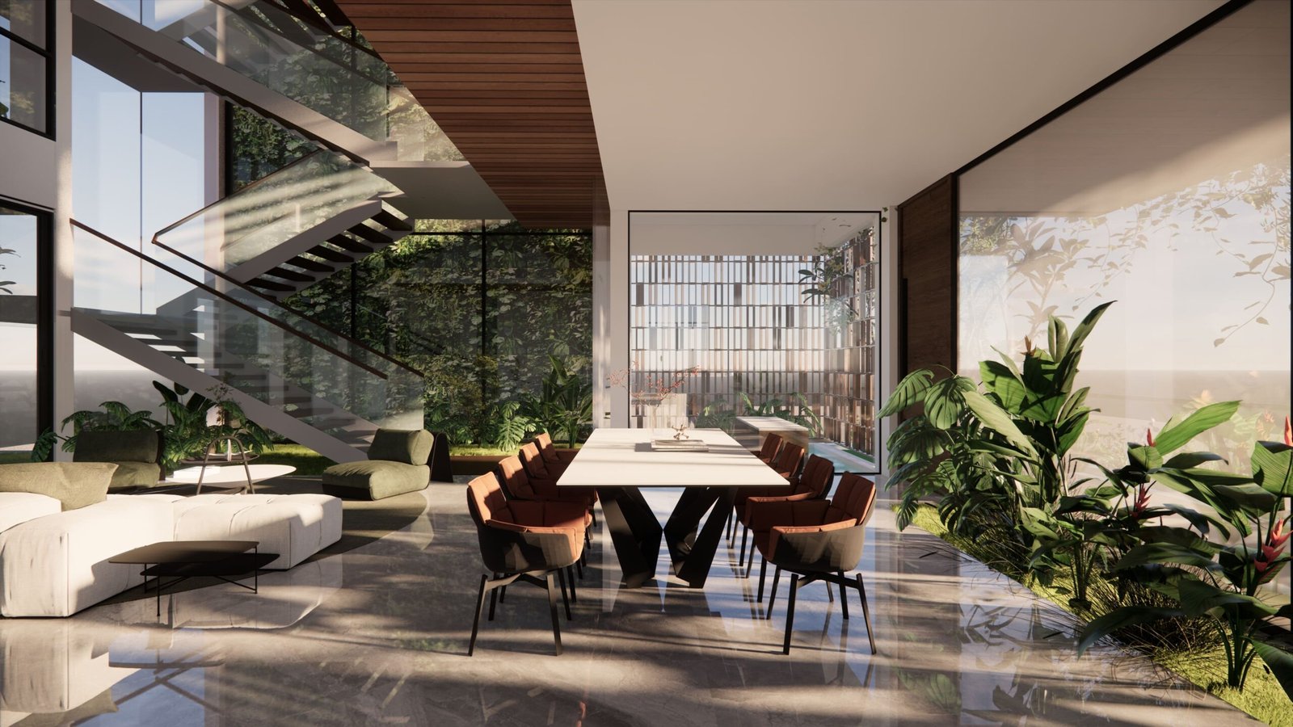
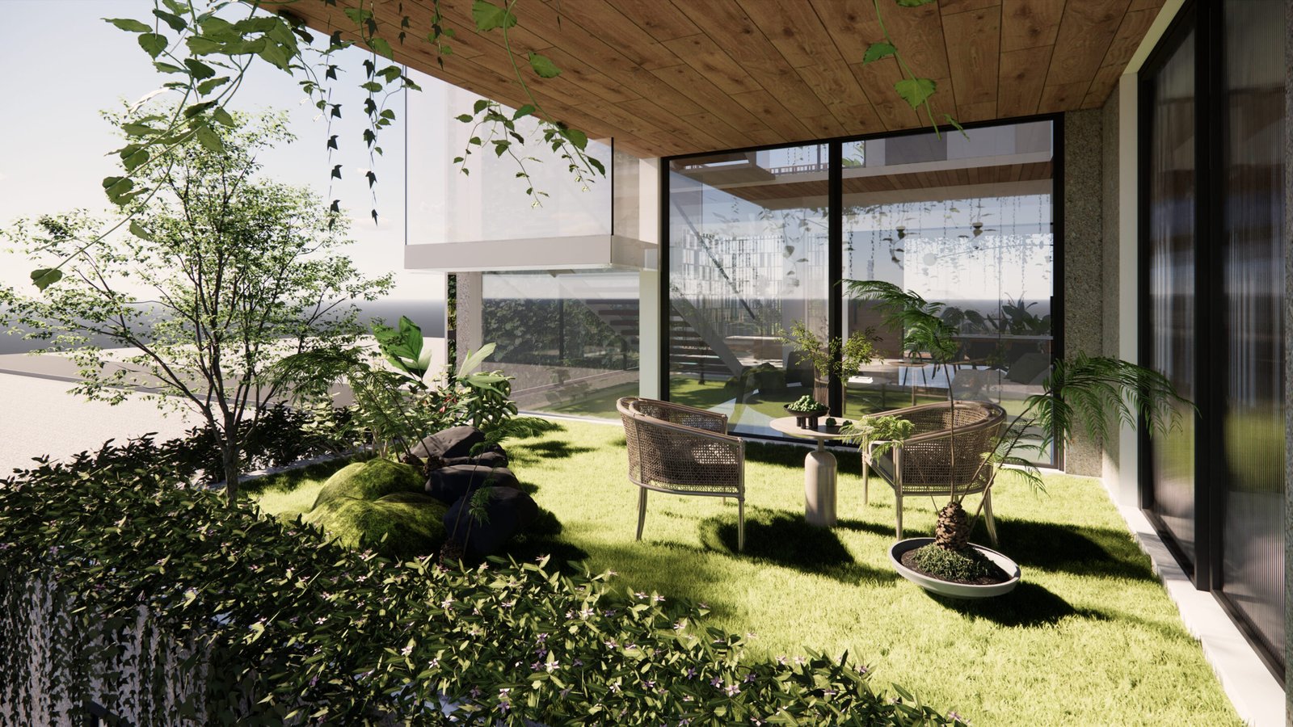




Typology : Residence
Location : Bangalore
Team : Lakshmipriya, CK
Status : Ongoing
Year of commencement : 2025
This private residence has been envisioned as a multi-generational urban home that harmoniously balances privacy, openness, and a strong connection with nature. The design approach is rooted in zoning strategies that clearly separate public, semi-public, private, and service areas while ensuring smooth vertical circulation. The ground floor accommodates parking and staff facilities, while the first floor forms the social heart of the home with living, dining, and kitchen areas anchored around a pooja room and a garden court. Upper levels house the family’s private spaces, with bedrooms and lounges opening onto terraces and landscaped courts, offering light, ventilation, and visual continuity with greenery.
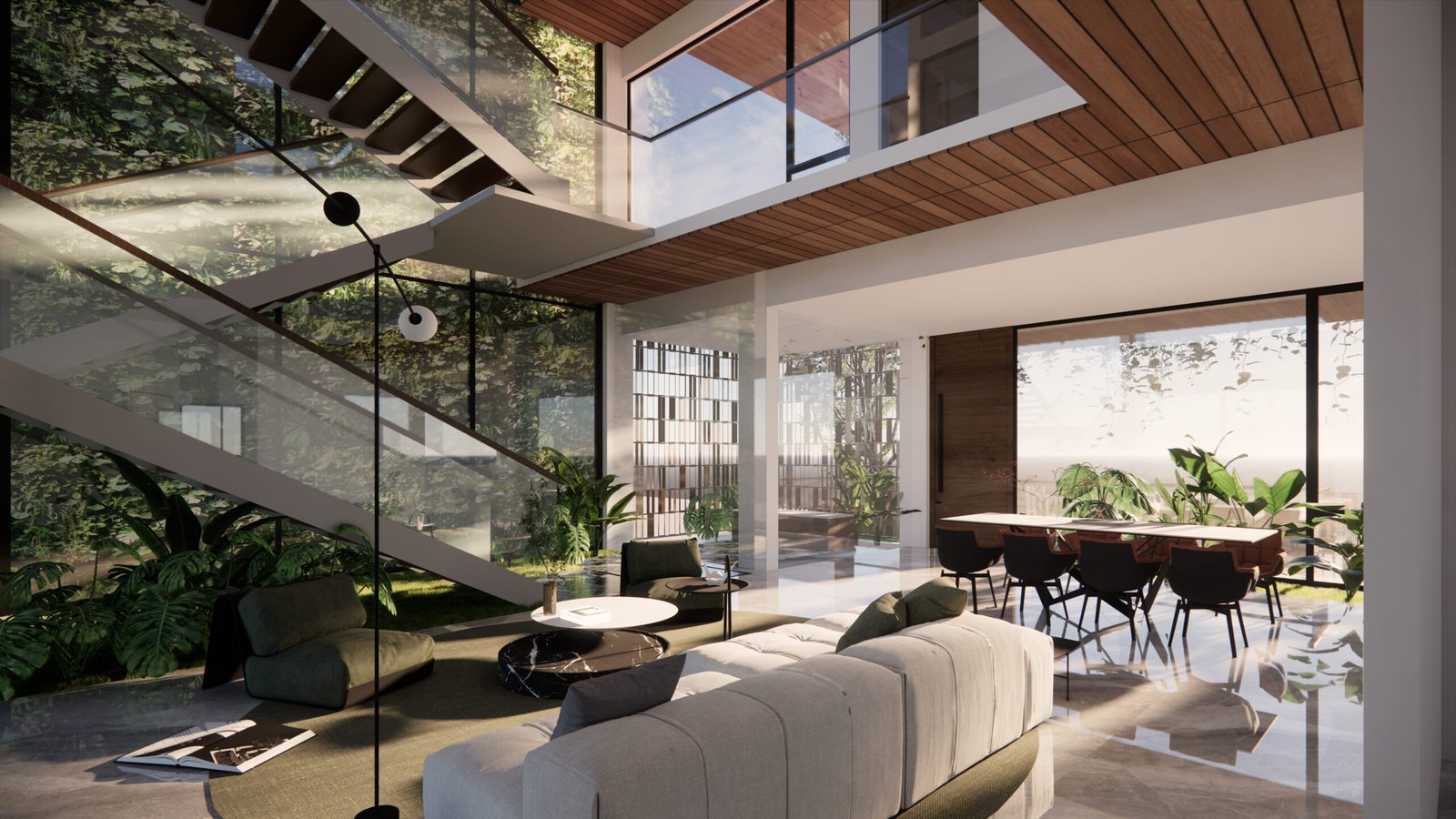
Recreational and wellness functions are located at the terrace level, including a gym, theatre, and open-to-sky landscaped areas, reinforcing the idea of the roof as a living space. Spatial porosity is achieved through carefully placed voids, balconies, and cutouts, creating natural ventilation and layered visual connections across floors. The massing emphasizes a rhythm of solid and transparent surfaces, ensuring street-facing privacy while opening the interiors to nature. Landscape is interwoven throughout—creepers on facades, green terraces, and internal courts—which soften the architecture and bring a sense of tranquility. Overall, the residence becomes a seamless dialogue between built and unbuilt, solid and void, nature and architecture, offering the family a home that is at once intimate, functional, and uplifting.
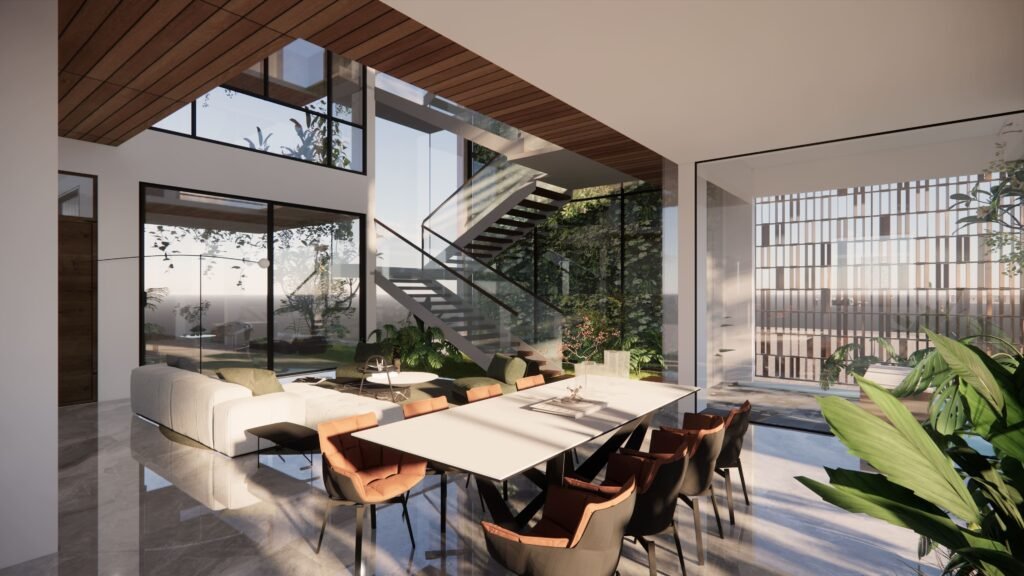
Drawings
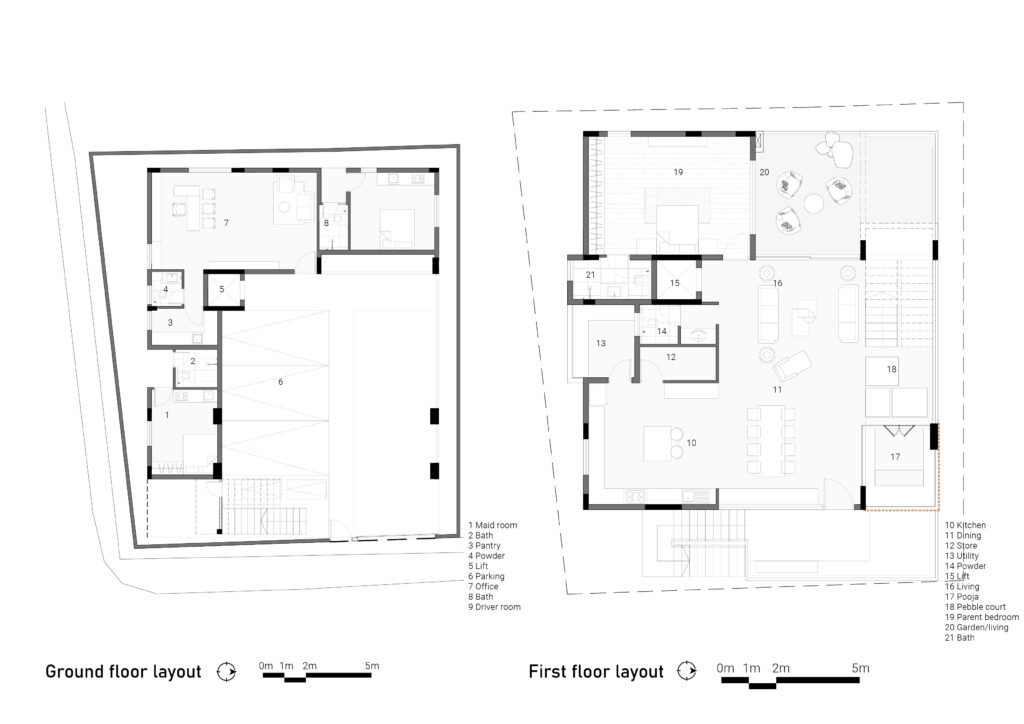
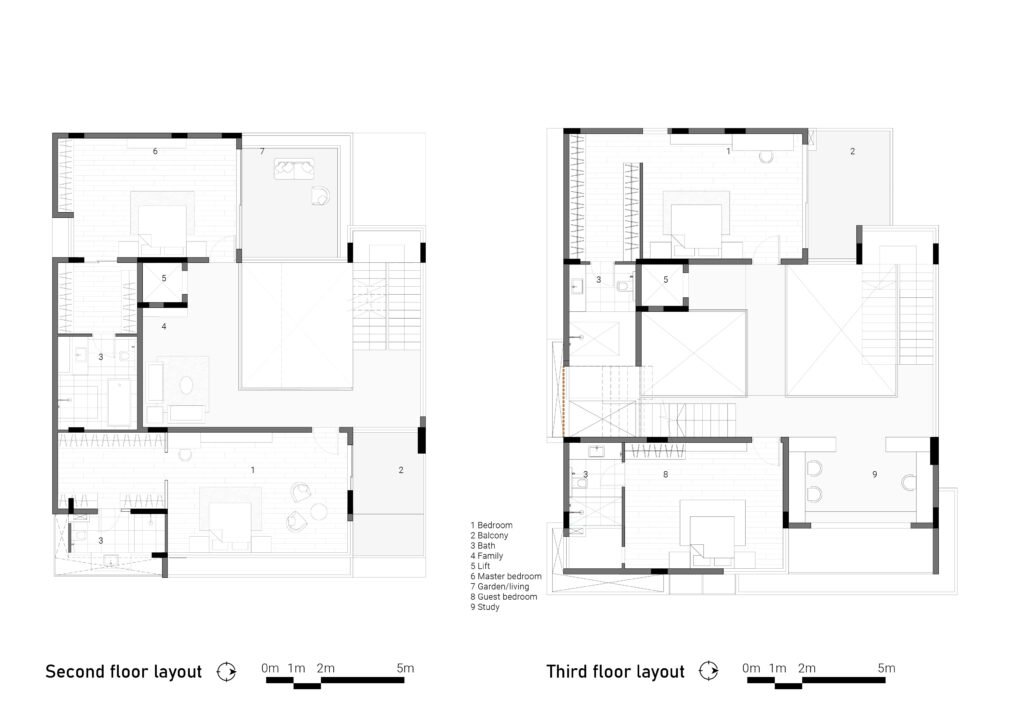
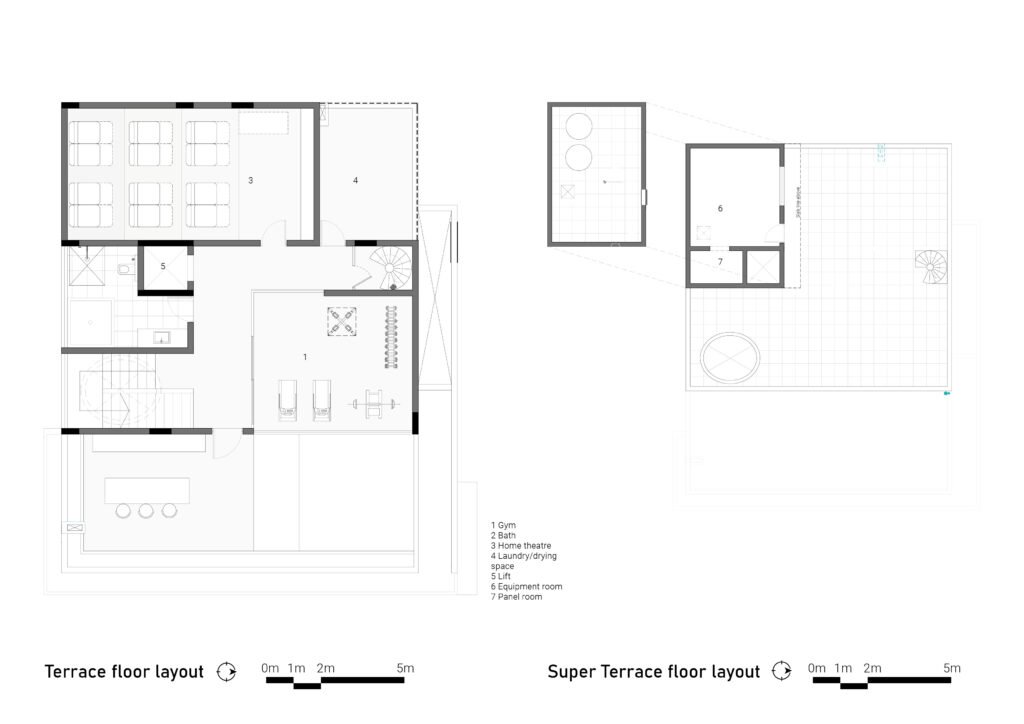
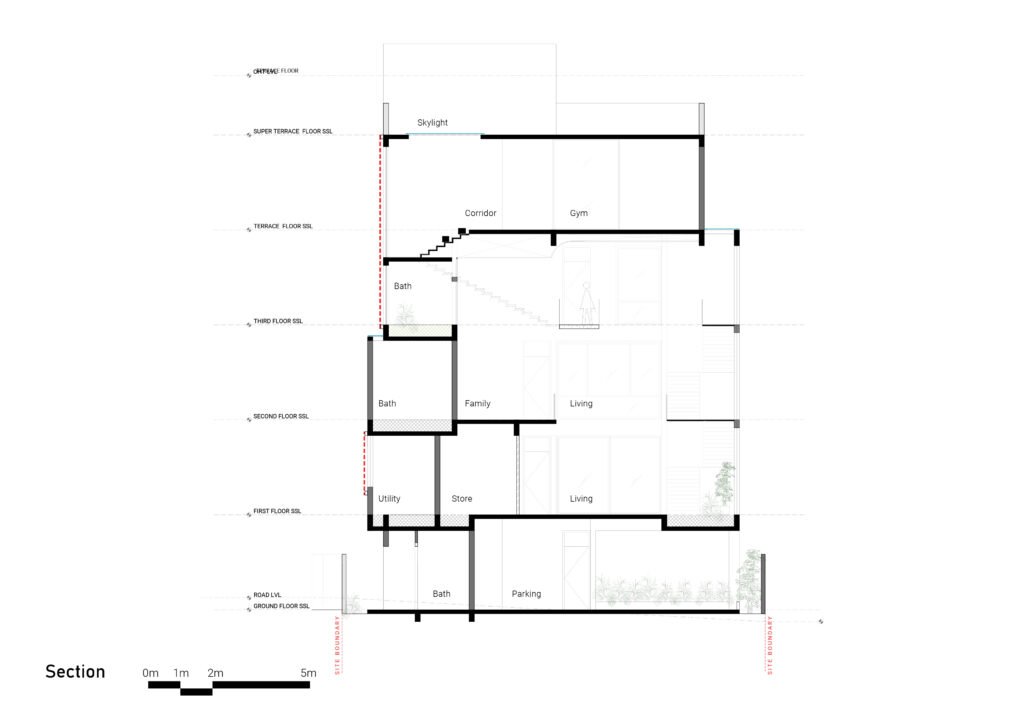
Design process
