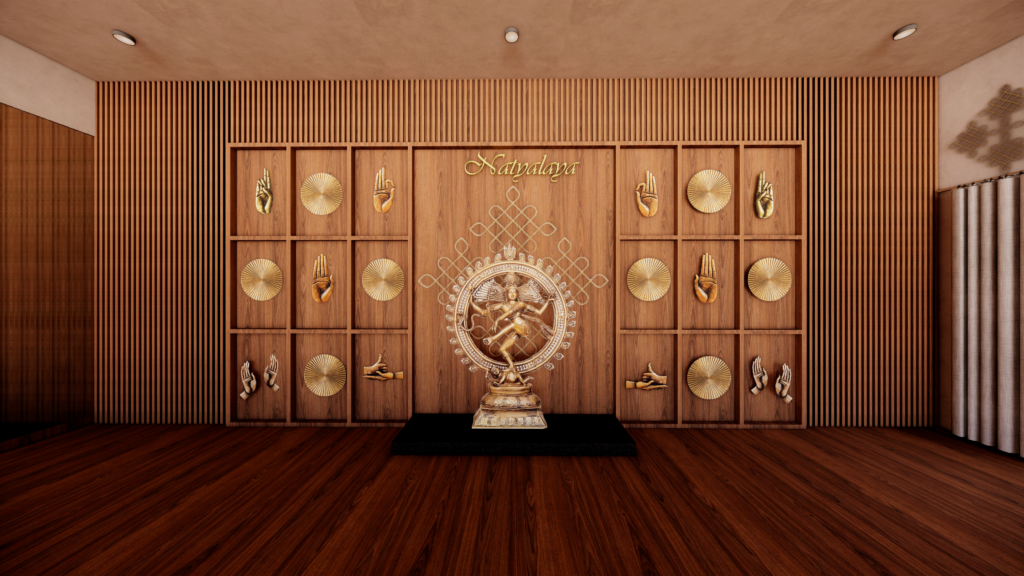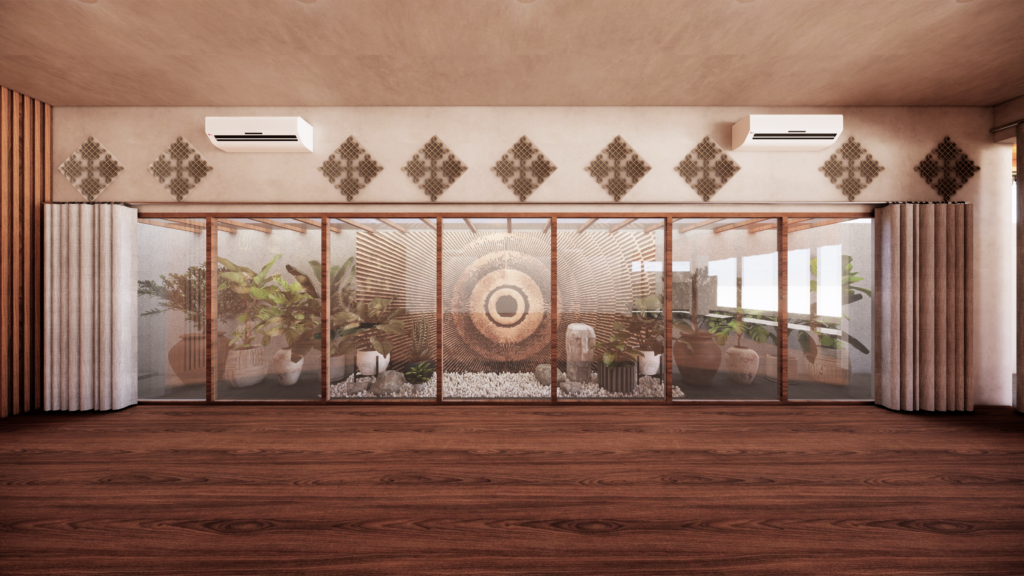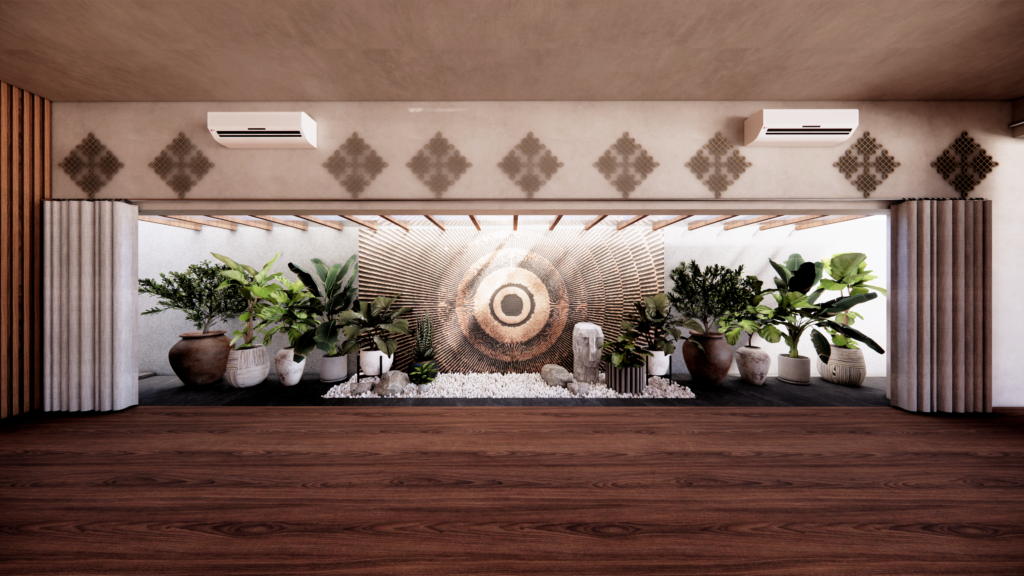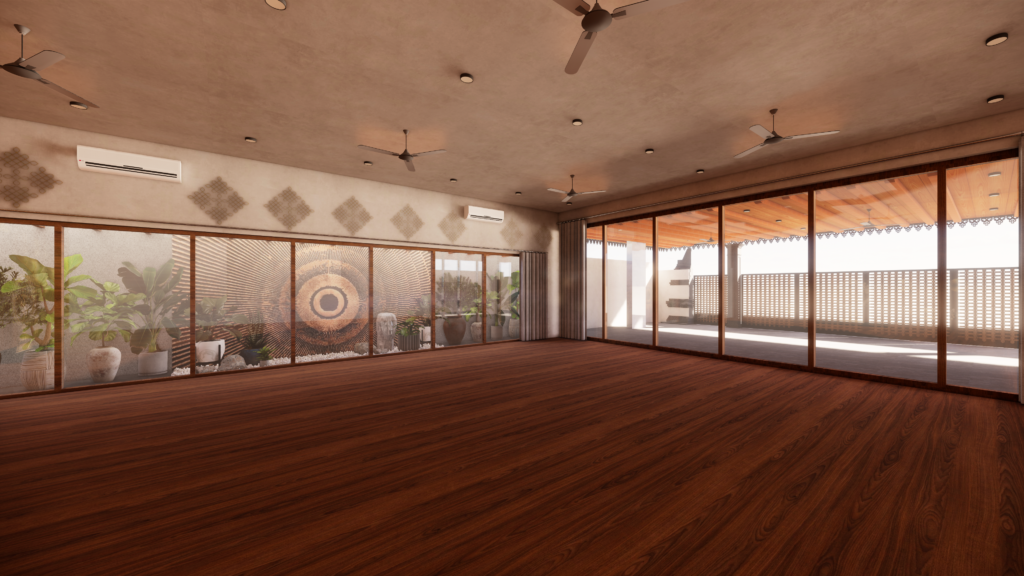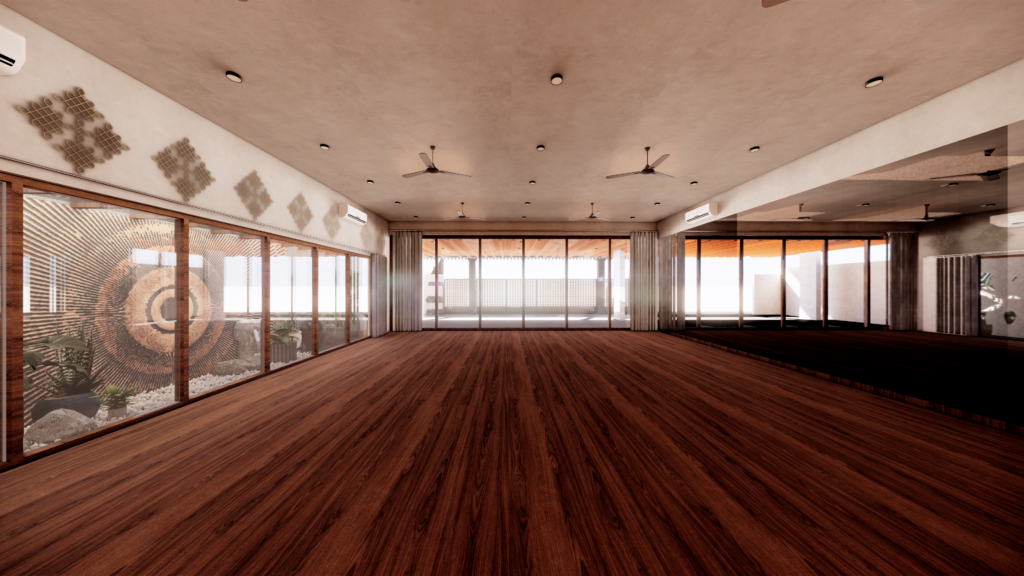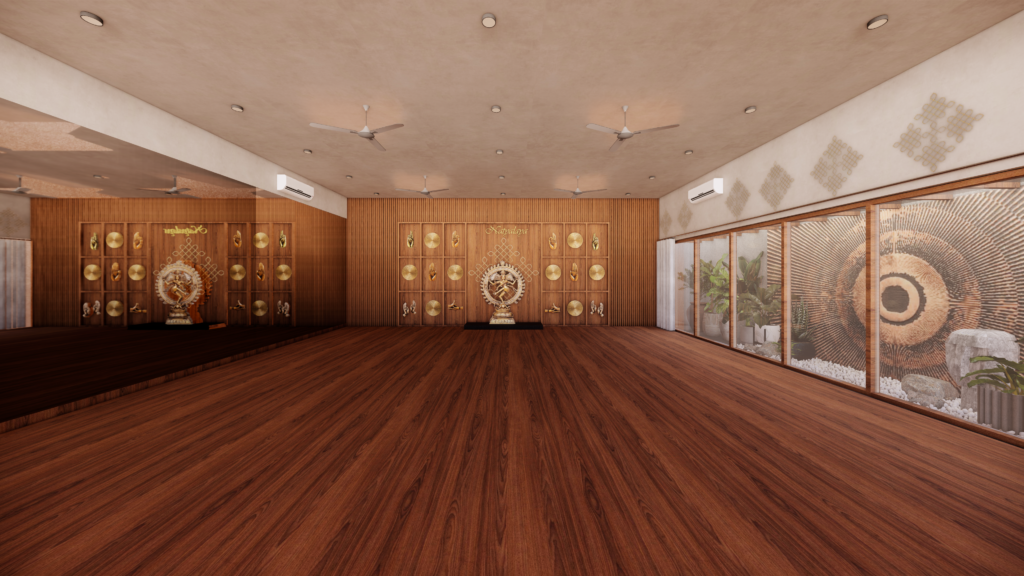Prabhat Residence
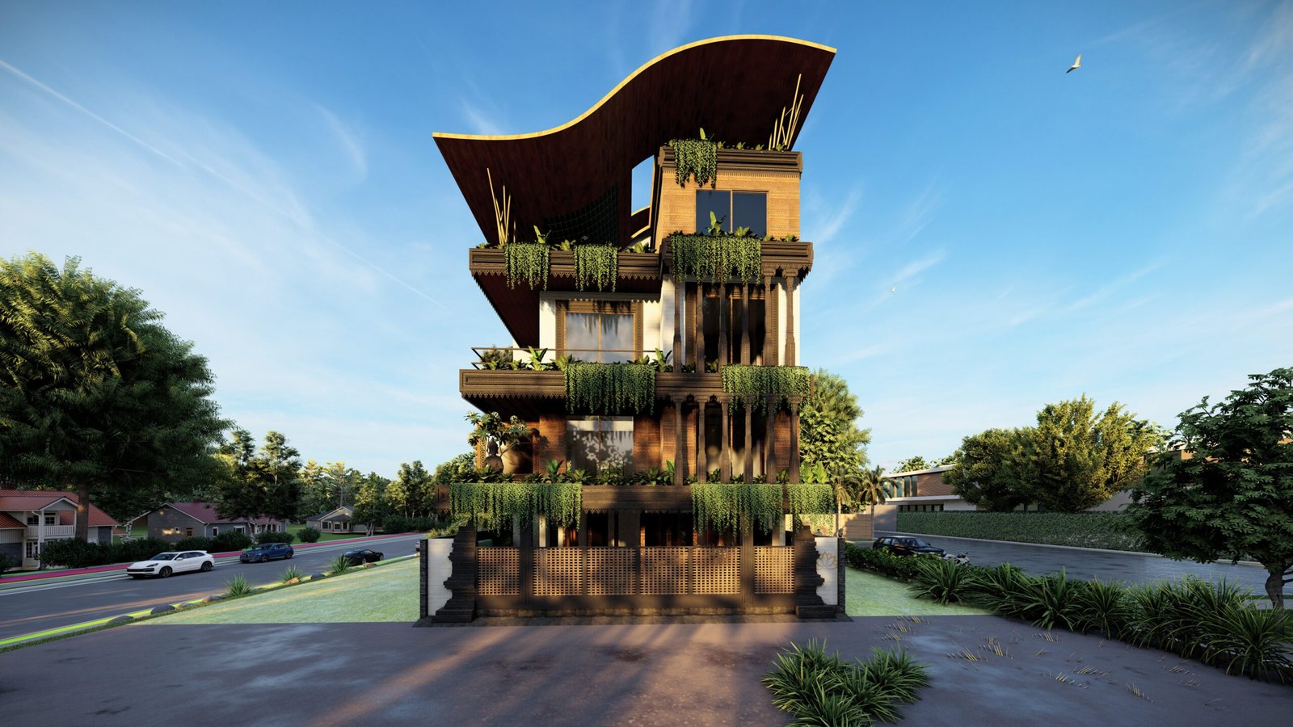
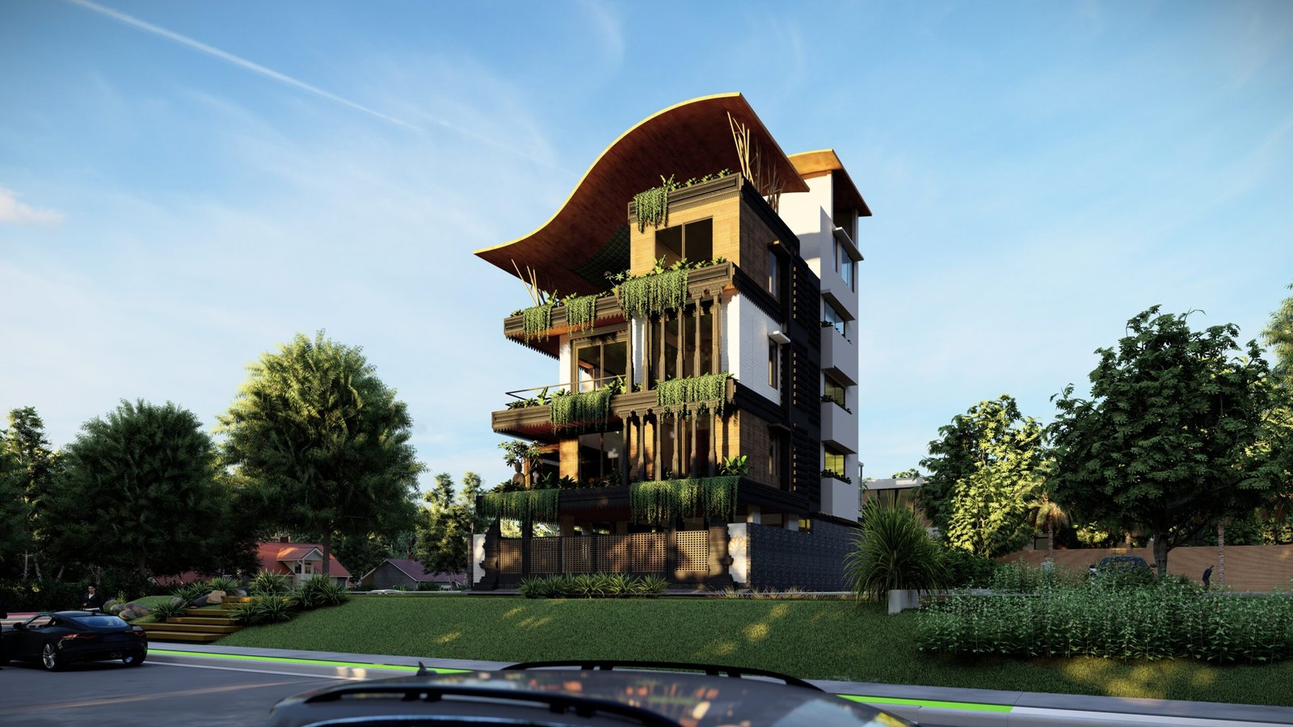
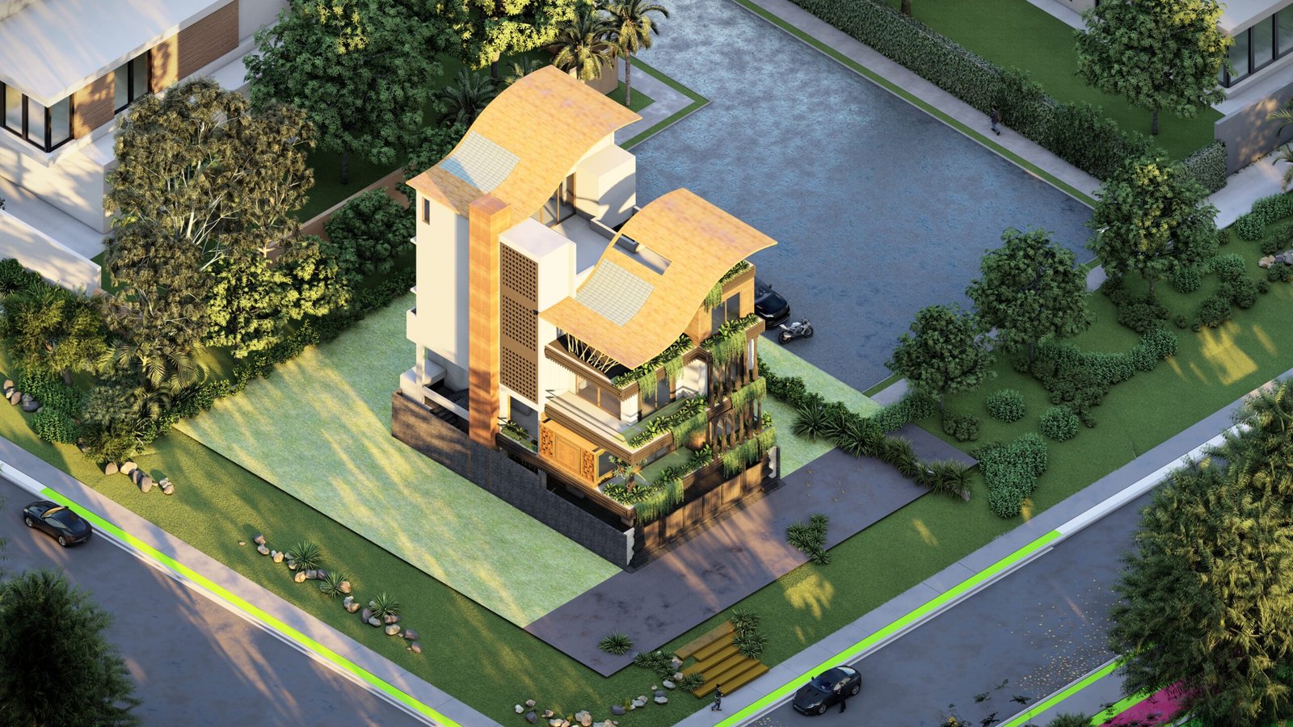
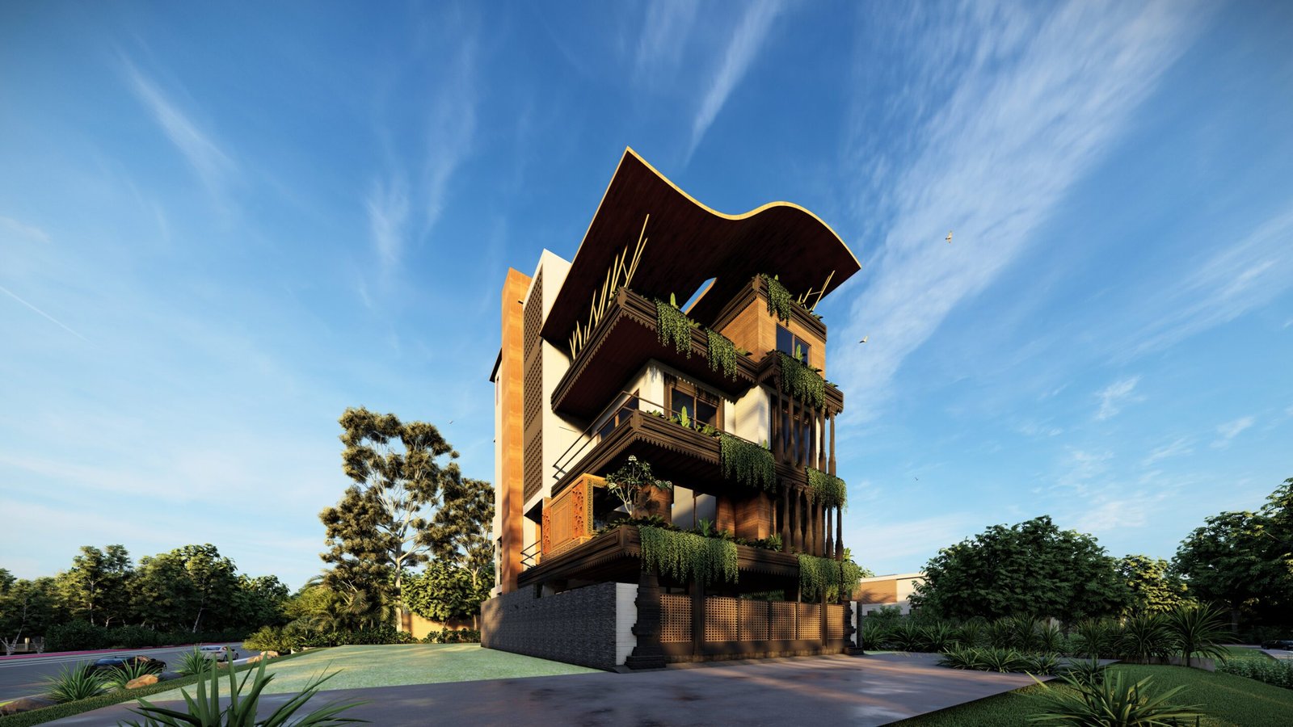




Typology : Residence
Location : Bangalore
Team : Arthy muthu, CK
Status : Ongoing
Year of commencement : 2023
This unique residential project is a poetic blend of tradition and modernity, envisioned for a family of classical dancers whose lives are deeply intertwined with cultural expression.
Rooted in the grandeur of Indo-Asian temple architecture, the home serves as both a sanctuary and a stage – where daily life and artistic devotion coexist seamlessly.
The architectural concept draws from sacred geometries and traditional spatial hierarchies found in South & Southeast Asian temples. The home unfolds like a temple complex.

The exterior resonates with the strength and symbolism of stone temples—complete with textured walls, stepped plinths, and sculptural detailing—the interiors offer a serene, contemporary counter point.
These contemporary touches are not just aesthetic—they support comfort, sustainability, and the rhythm of modern family life. Cultural motifs are subtly reinterpreted throughout the home. Jaali screens provide both ventilation and ornamentation.
This house is more than a dwelling—it is a lived expression of heritage, a place where the sacred art of movement is honored not only through performance, but through the very structure of the home itself.
It bridges centuries of tradition with the present, offering an environment that is both deeply rooted and forward-looking.
Interiors
