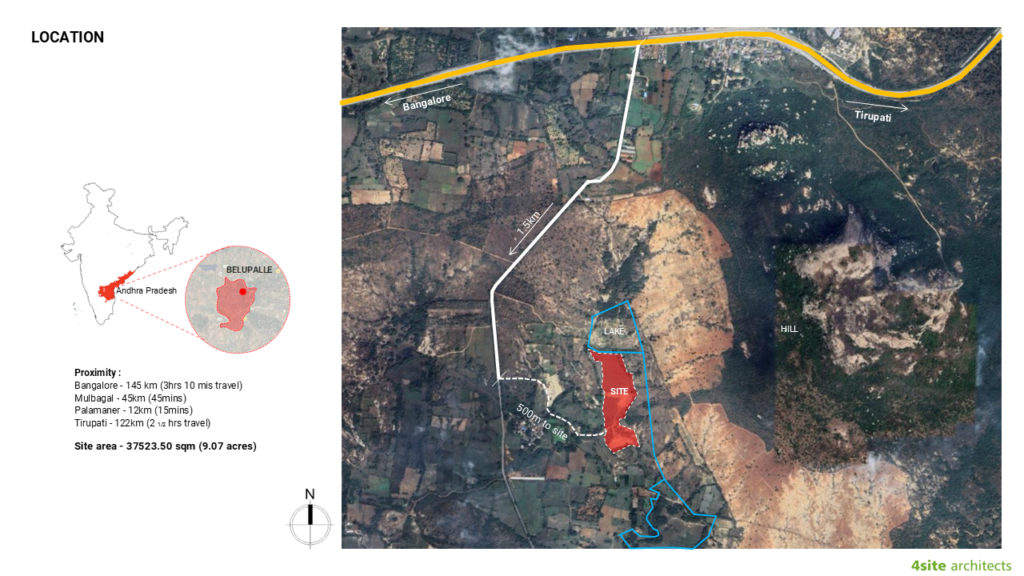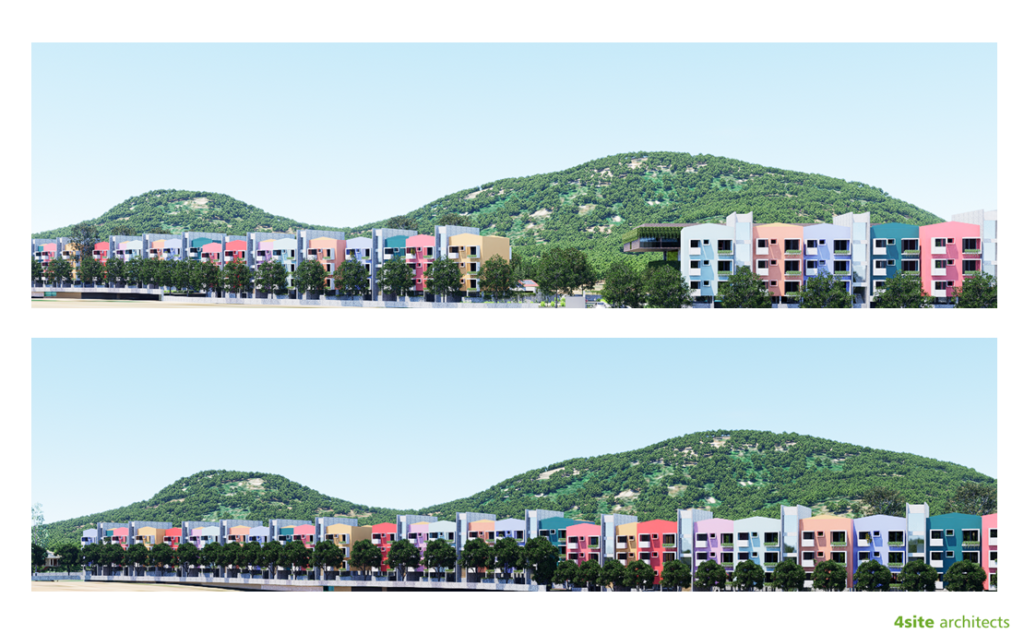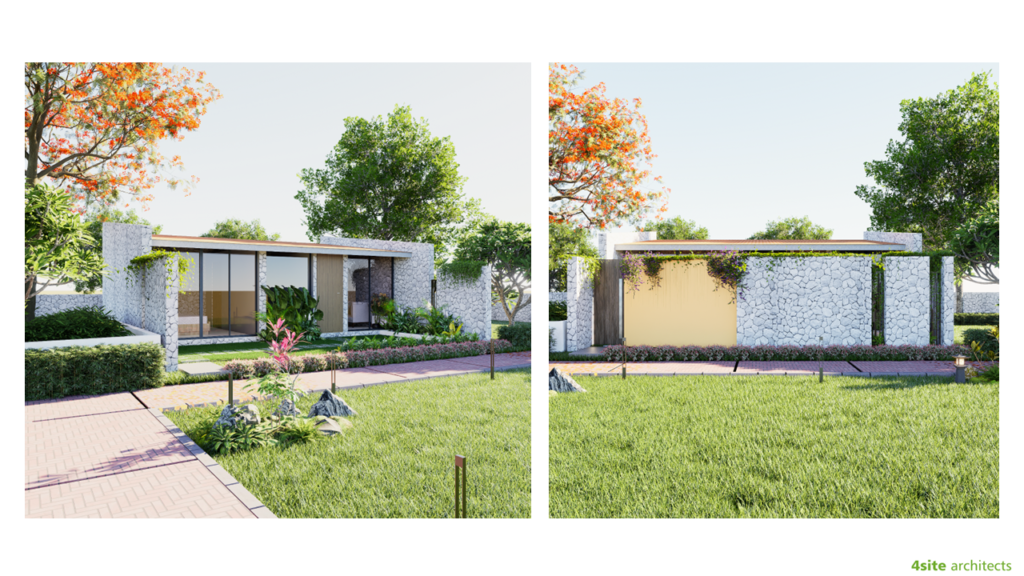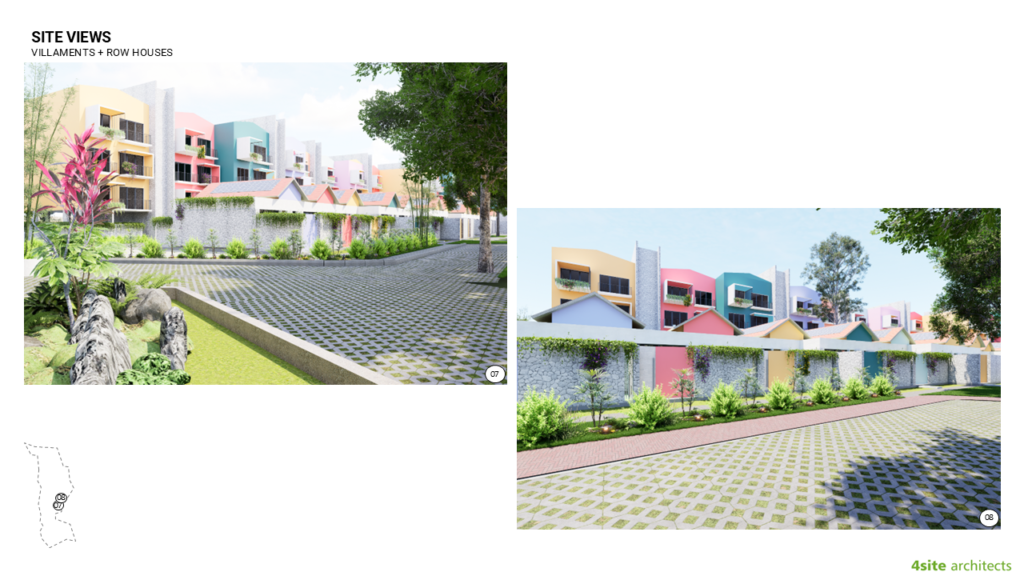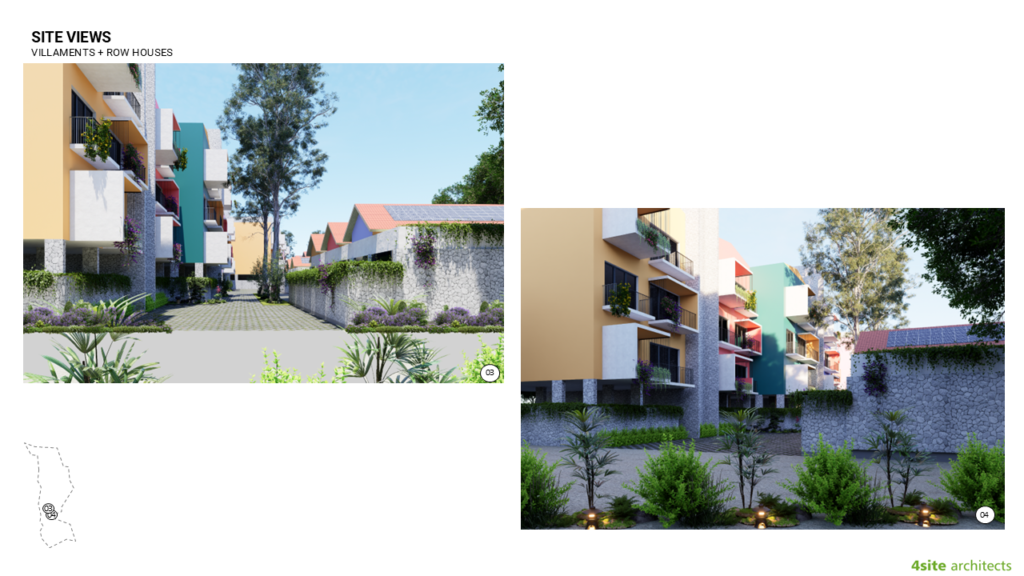Kin & Knoll
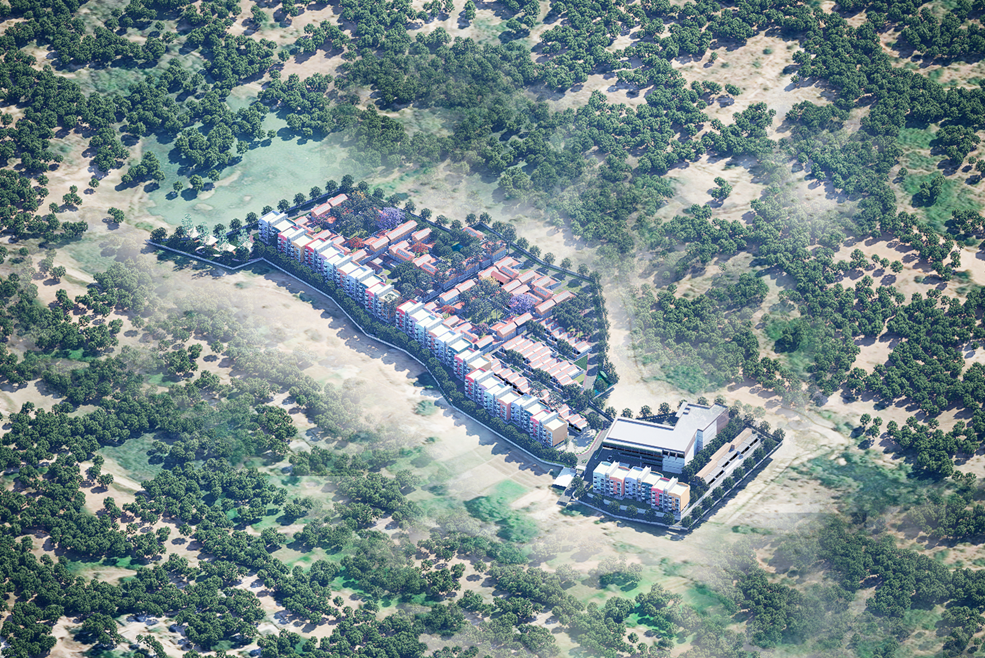



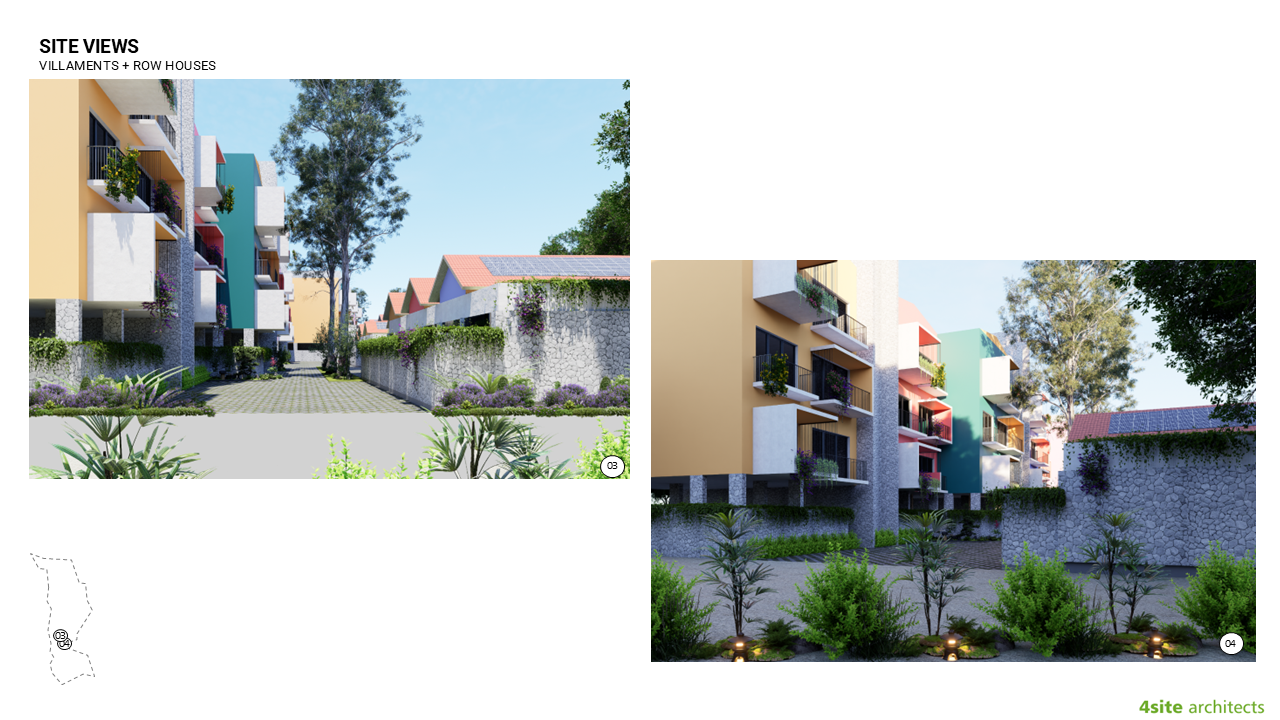





Typology : Hospitality
Location : Andhra pradesh
Team : Lakshmipriya, Shreya, Rajlaxmi, CK
Status : Ongoing
Year of commencement : 2025
Kin & Knoll is a 9.07-acre residential community in Belupalle, Andhra Pradesh, envisioned as a holistic living environment that harmonizes nature, architecture, and community life. The design is rooted in topographical sensitivity, with planning guided by a gentle north–south slope, lake views, and the surrounding hill landscape. Vehicular circulation is restricted to the periphery, ensuring a pedestrian-friendly interior defined by pathways, community courts, and green corridors.

The master plan integrates villaments, 1BHK and 2BHK clusters, row houses, premium villas, and dedicated old-age units, arranged in clusters inspired by traditional Indian courtyards. This fosters interaction, natural ventilation, privacy, and a layered visual hierarchy. A clubhouse with wellness, dining, and recreational amenities anchors the development, complemented by outdoor features such as fishing decks, tree houses, and landscaped courtyards.
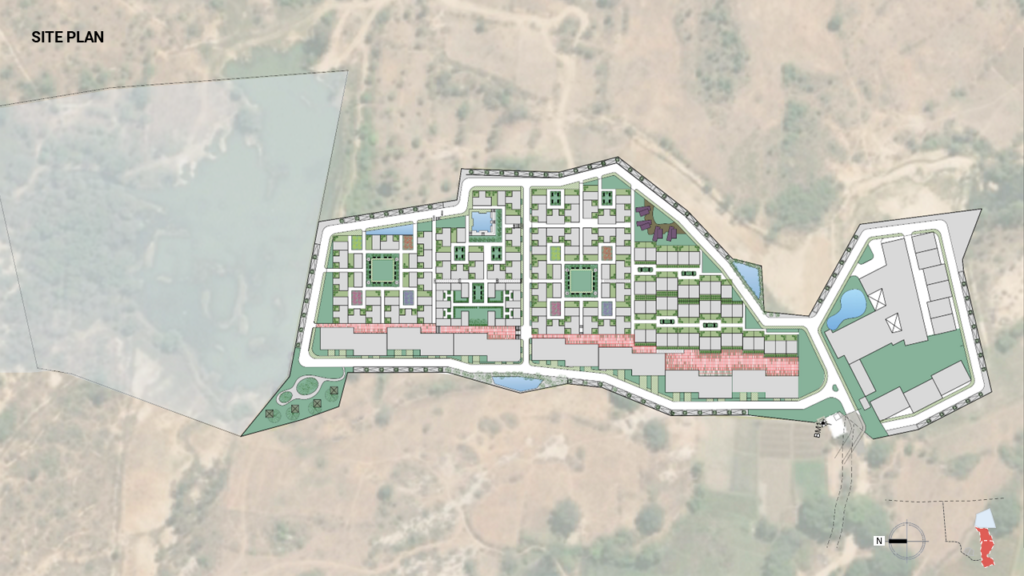
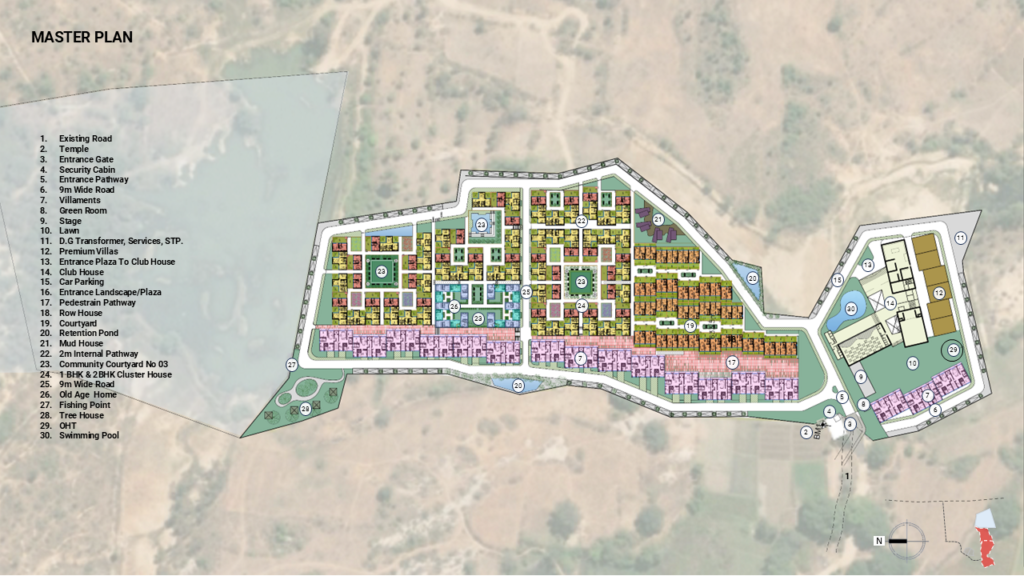
Design intent
The design works with the site’s natural slope, integrating sustainable water management through retention ponds and runoff channels. Vehicular circulation is kept to the periphery, making internal courts and pathways pedestrian-friendly and community-oriented. Inspired by traditional courtyard typologies, the clusters encourage interaction while ensuring privacy, light, and ventilation. With its hierarchy of courts, diverse housing, and sensitive landscape integration, the development creates a cohesive residential fabric that balances ecology, community, and livability.
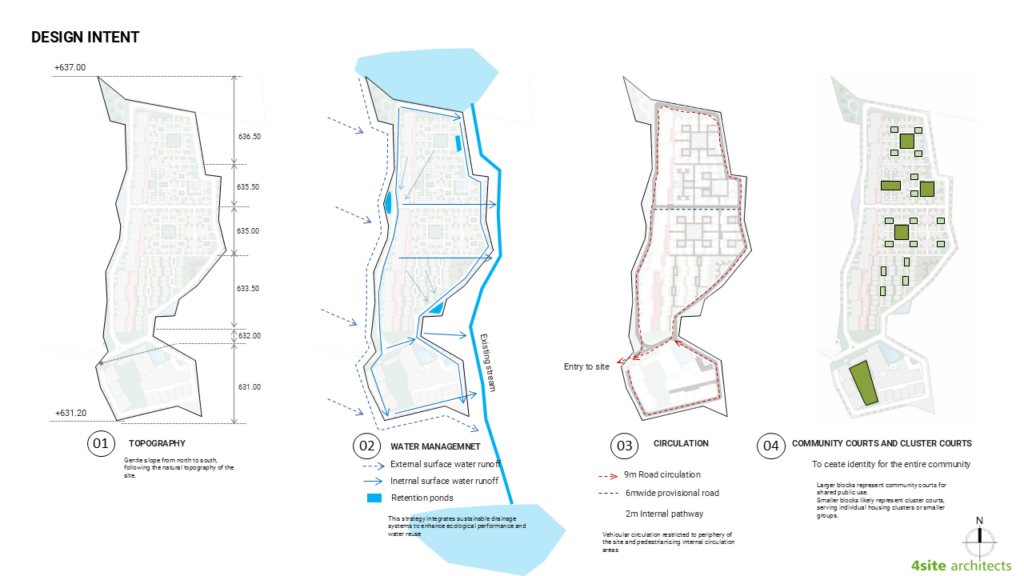
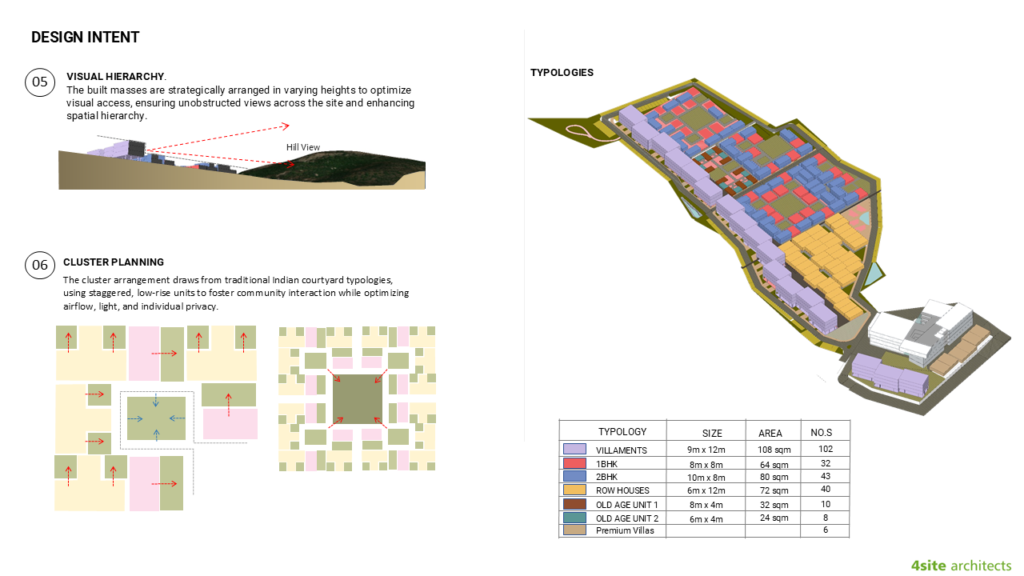
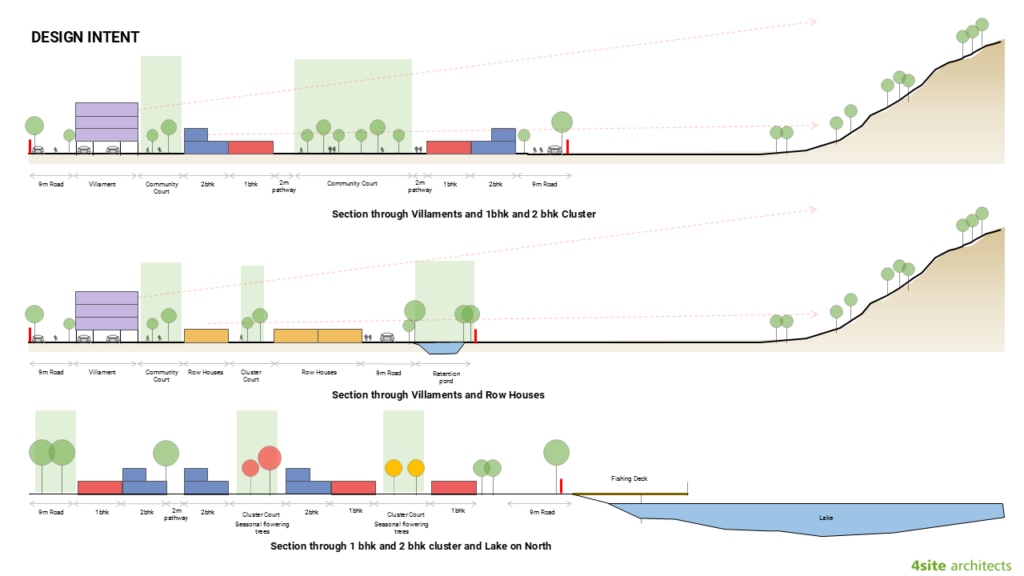
Typology
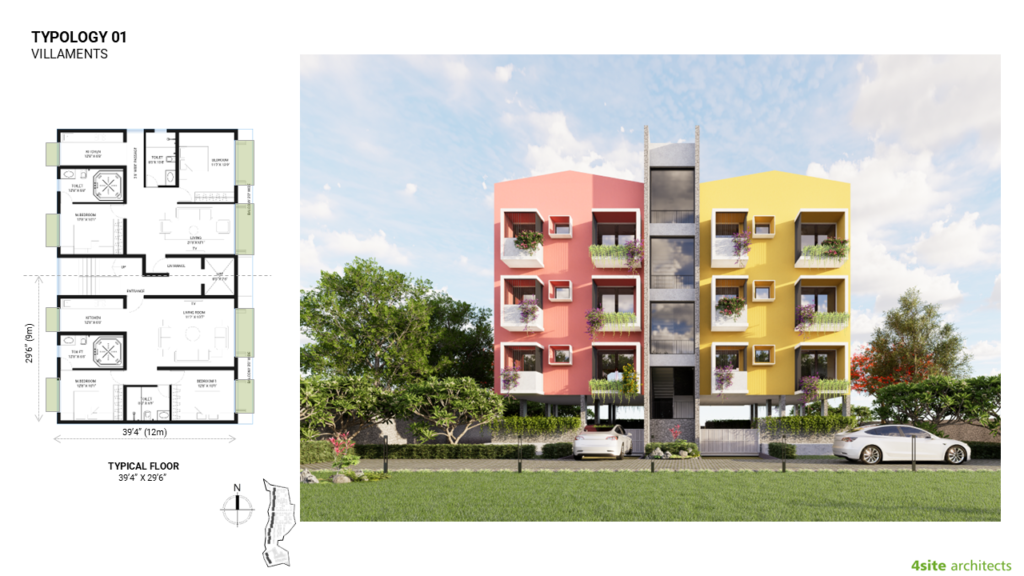
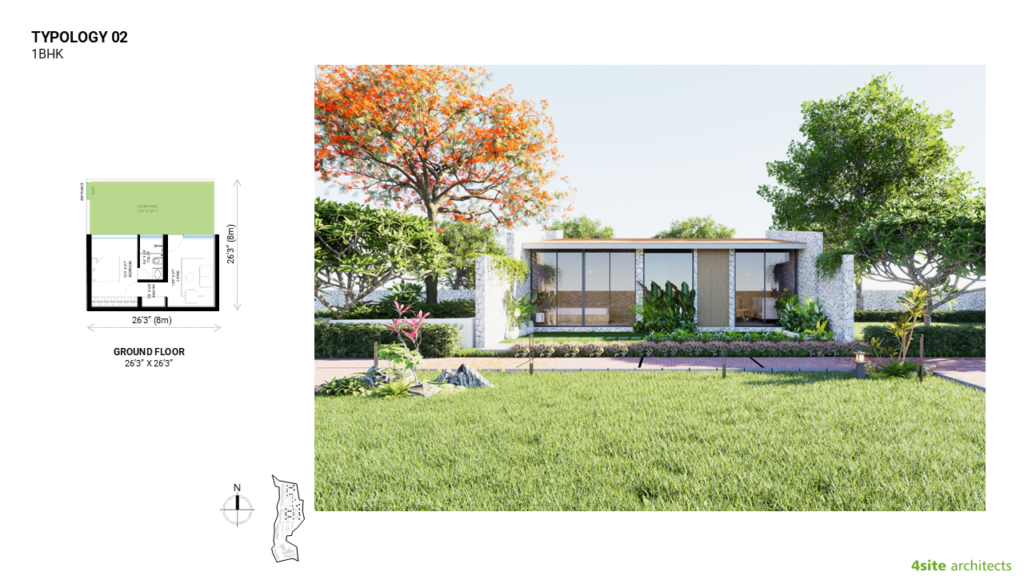
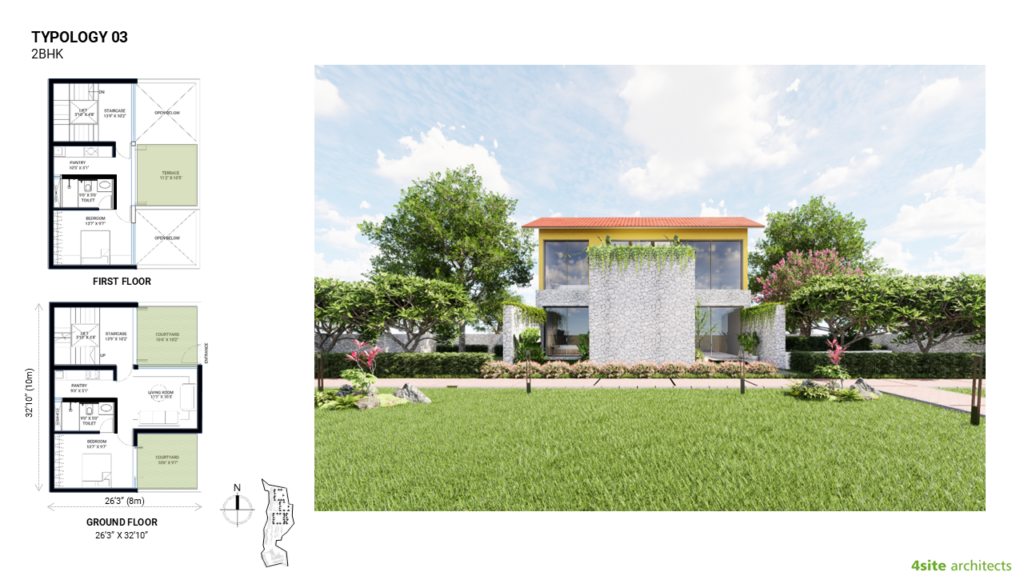
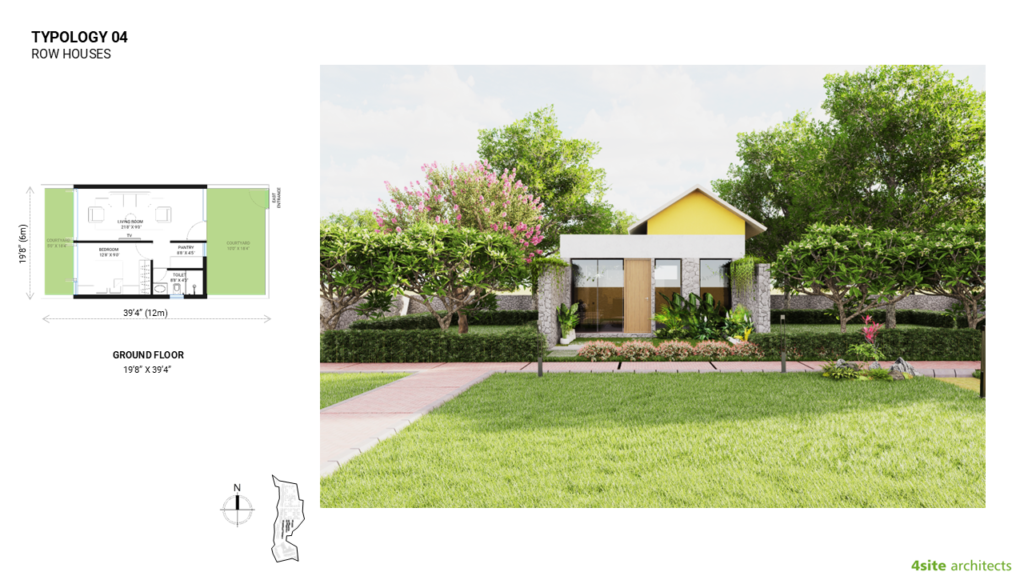
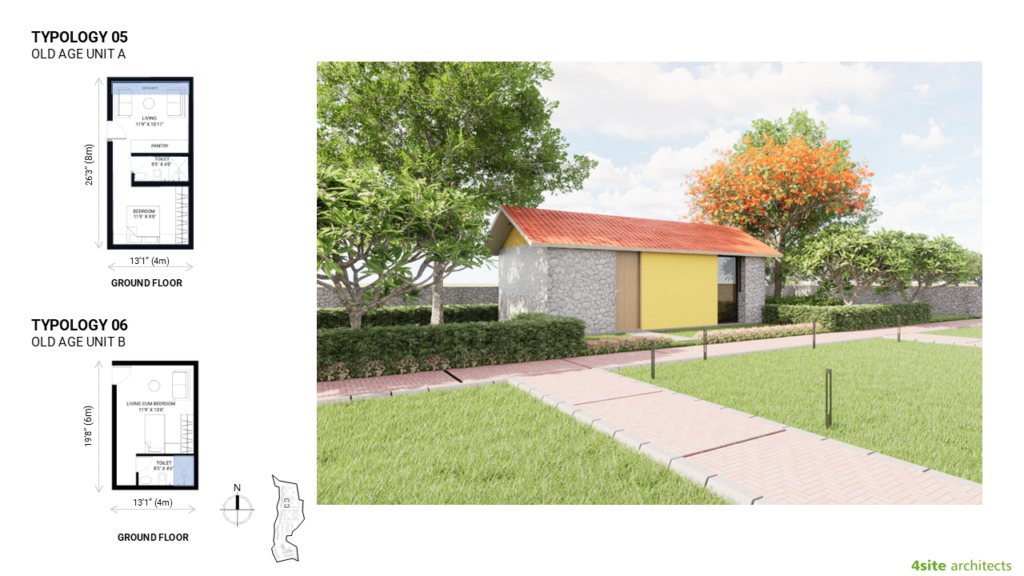
Landscape design
Landscape design draws inspiration from the five elements—fire, air, water, earth, and space, with thematic courtyards offering spaces for play, meditation, storytelling, amphitheatres, and reflexology paths. Sustainable strategies include stormwater retention ponds, recycling, and ecological planting palettes.
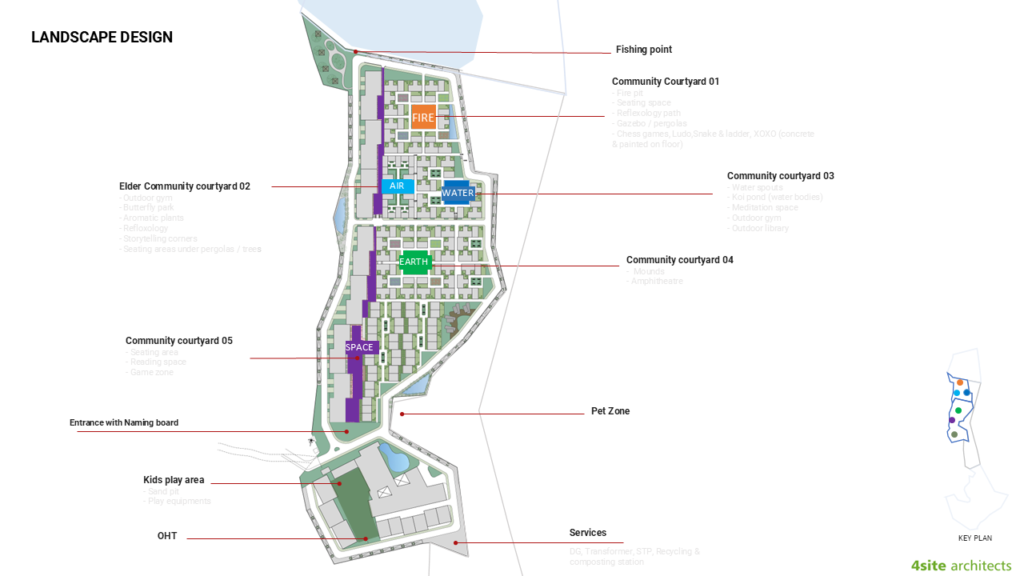
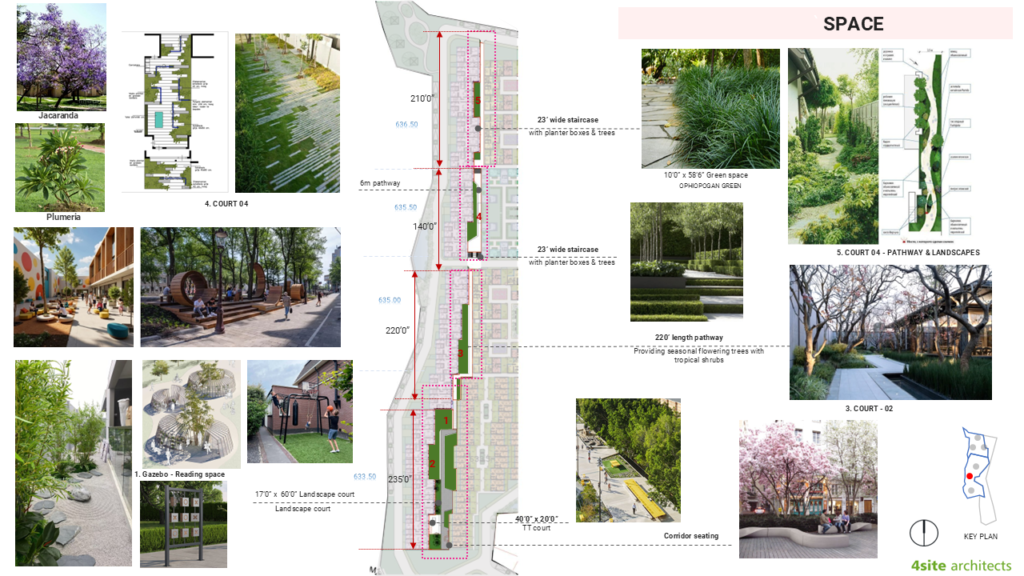
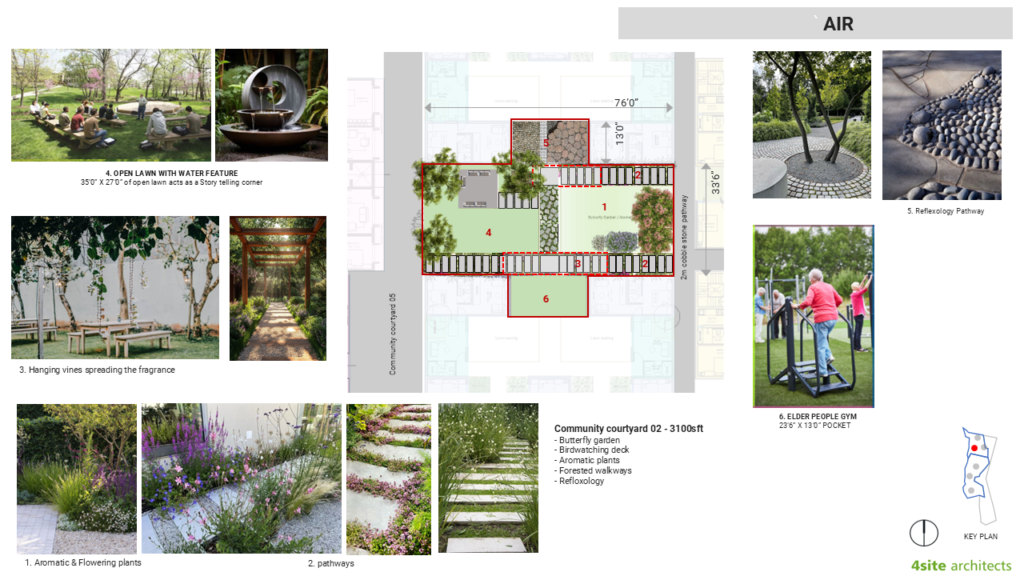
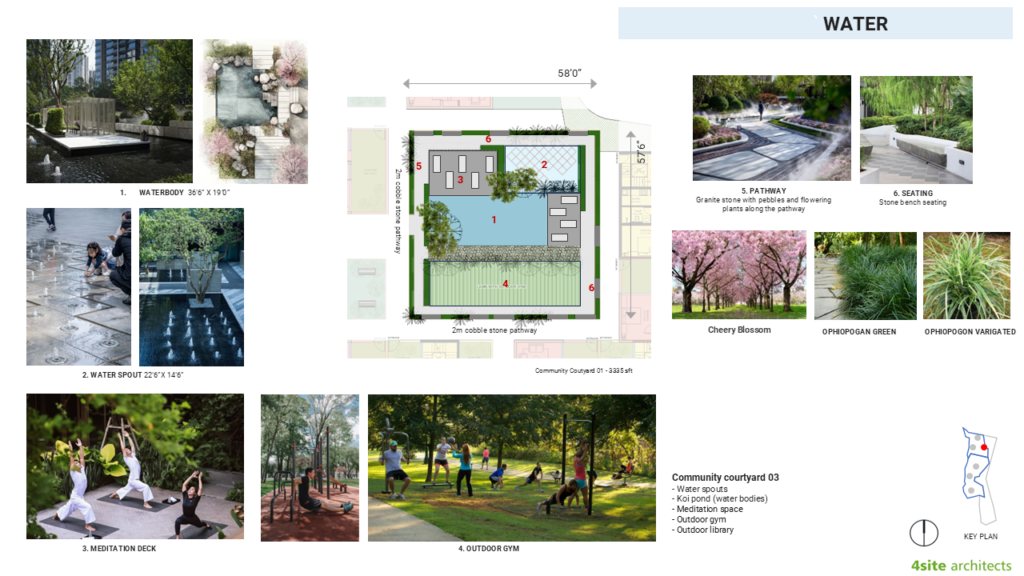
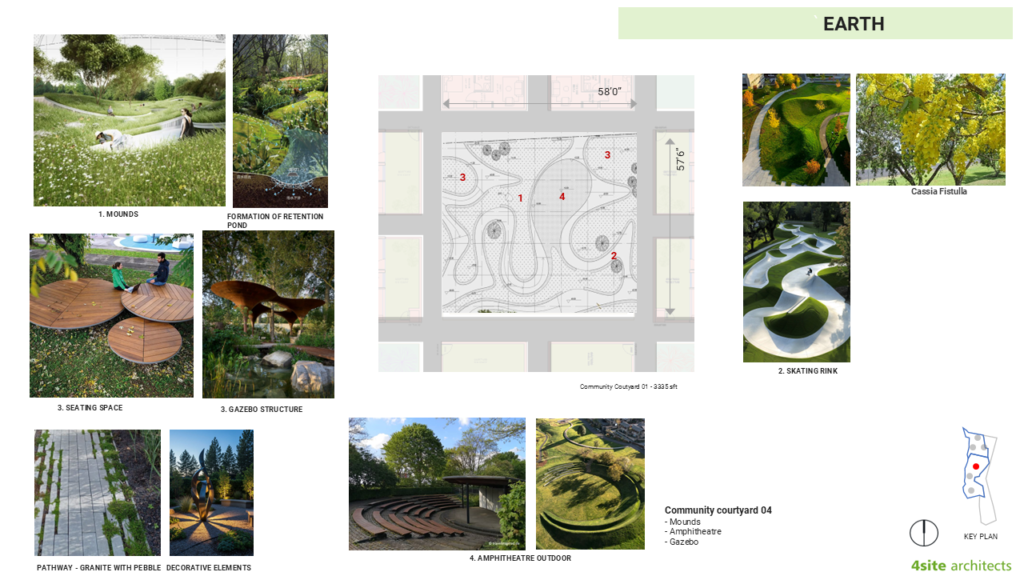
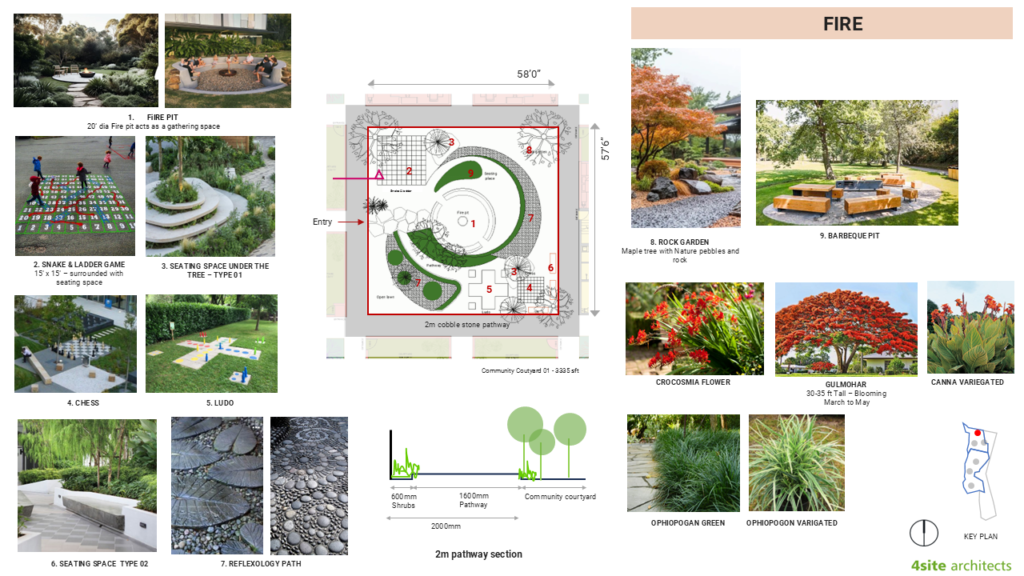
Kin & Knoll aspires to redefine community living by weaving together ecology, culture, and contemporary design, creating a resilient neighborhood that nurtures both social bonds and individual well-being.
Views
