House Heal and Heaven, Bangalore
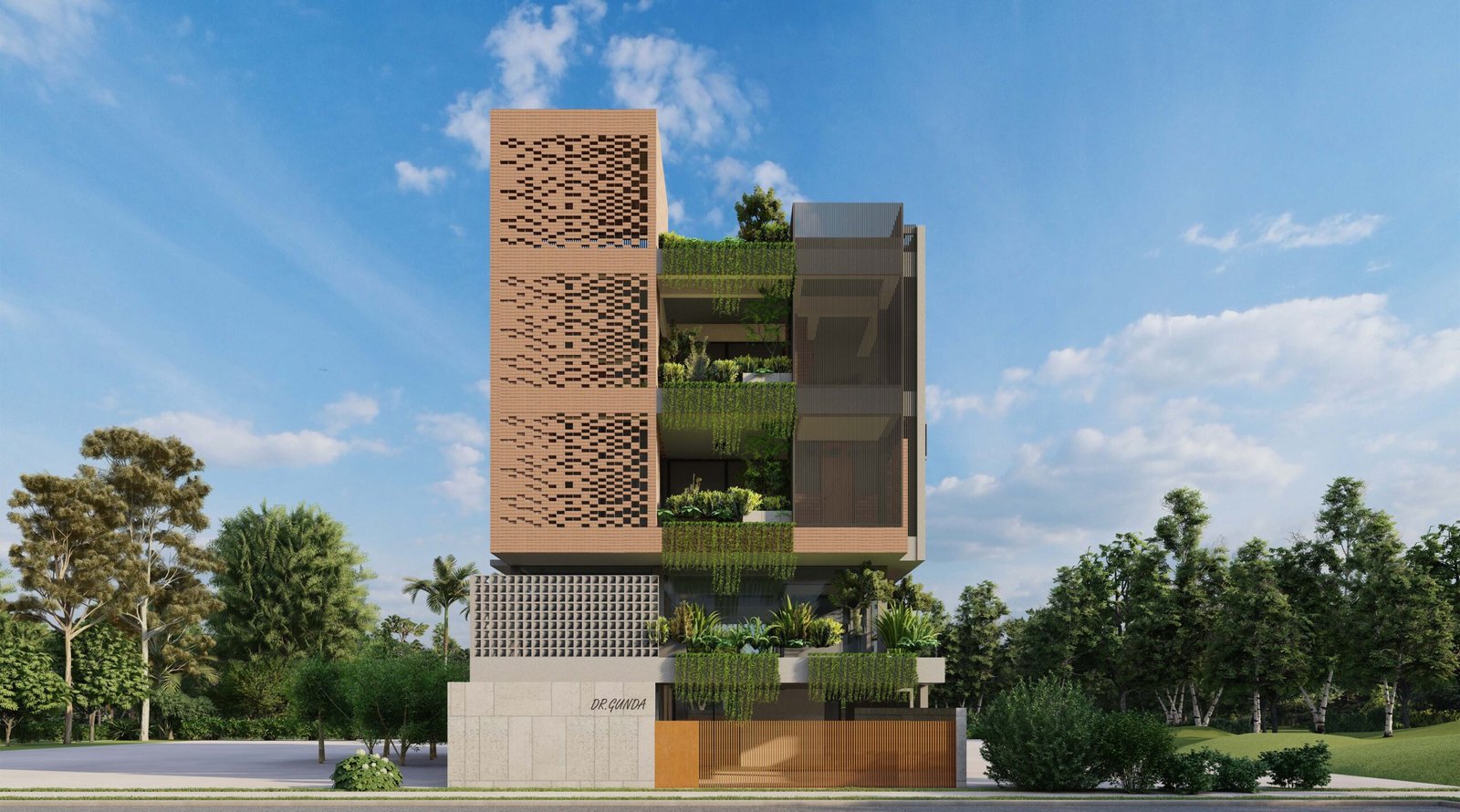
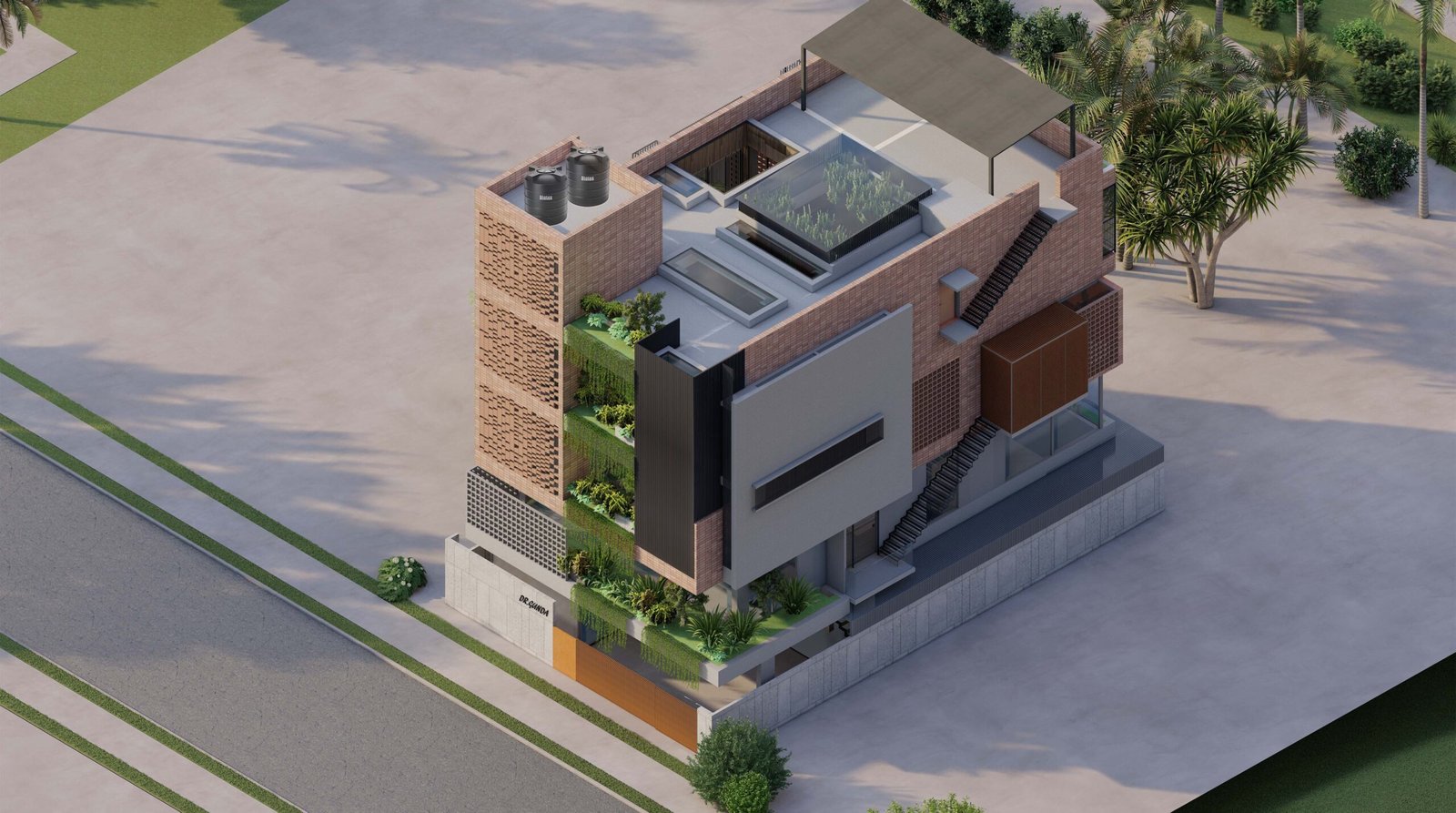
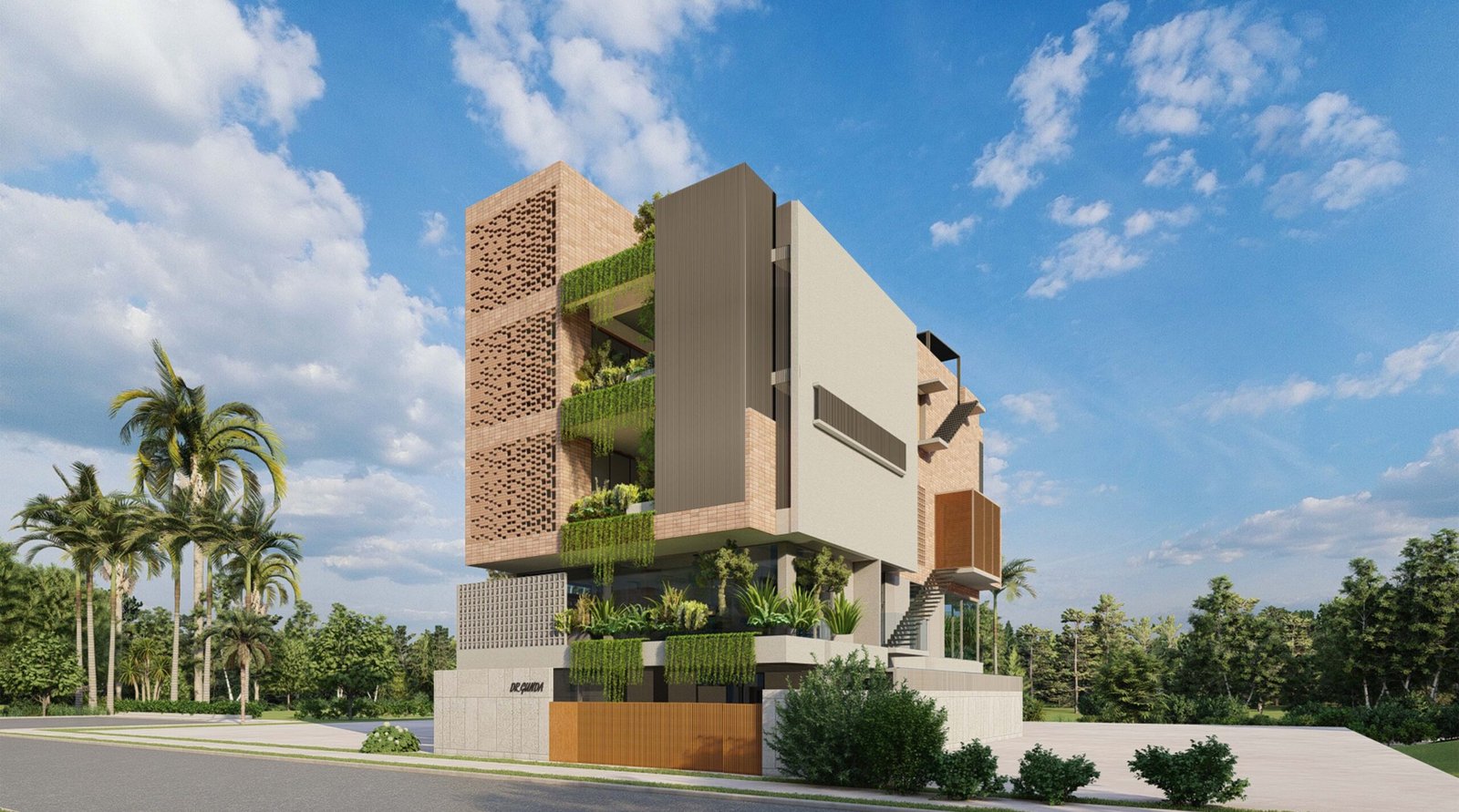





Typology : Residential architecture
Location : Bangalore
Team : Veeresh Mutnal, Arthy muthu
Status : Ongoing
Concept
When we looked into the design brief for the project we could see that “ An Integrated Home and Work Concept suppose to be developed. A unique opportunity to blend healthcare services with home life in a way that respects both professional duties and personal space.
The Challenge was to create a spaces for healthcare facilities (paediatrician and pulmonologist)that uplifts children and patients and create the residential duplex spaces that reflects their true personality and make them break free from professional life. With careful attention to design, functionality and sustainability, this project can create a haven for healing and harmonious Living.
The concept of Healing architecture for health case facilities and Harmonious heaven for living with nature was proposed for residential architecture.
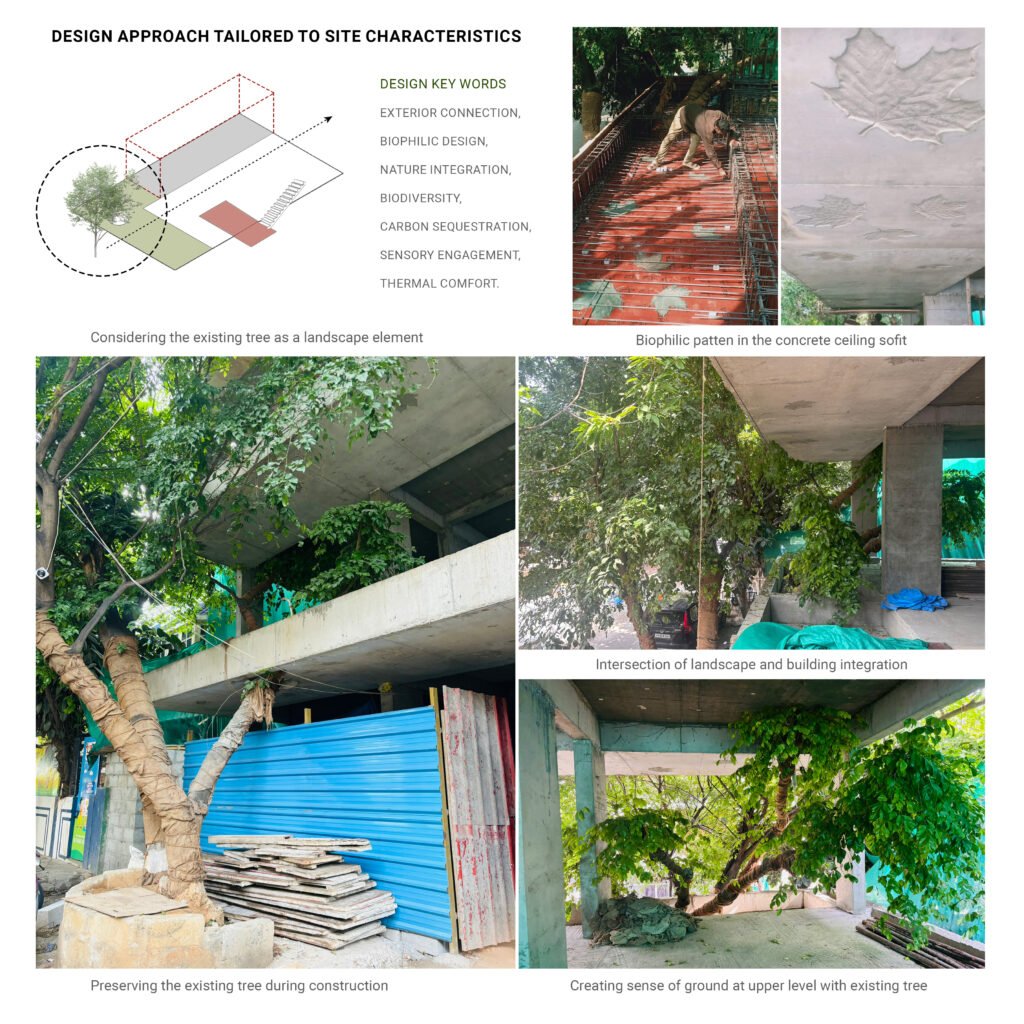
Design strategies
As a building section, we had a clear idea that commercial and residential spaces are stacked on each other and we need to resolve the floor plans.
The design process at our office have design strategies like Vastu features, Built & un-built diagrams, zoning diagrams, structural and Building service systems.
With these design strategies, we had grouped the enclosed spaces and common spaces for the clinic. All the spaces are open towards exteriors and to the Earth / Nature. The idea is to create a HEALING ARCHITECTURE that uplifts health of the patients.
At the residential duplex unit, we had to create a spaces that responds to Vastu parameters and have harmonious landscape terraces and the sky in the Centre. All the bedrooms are stacked on one side and all the common spaces are made revolve around Court that connects to the sky.
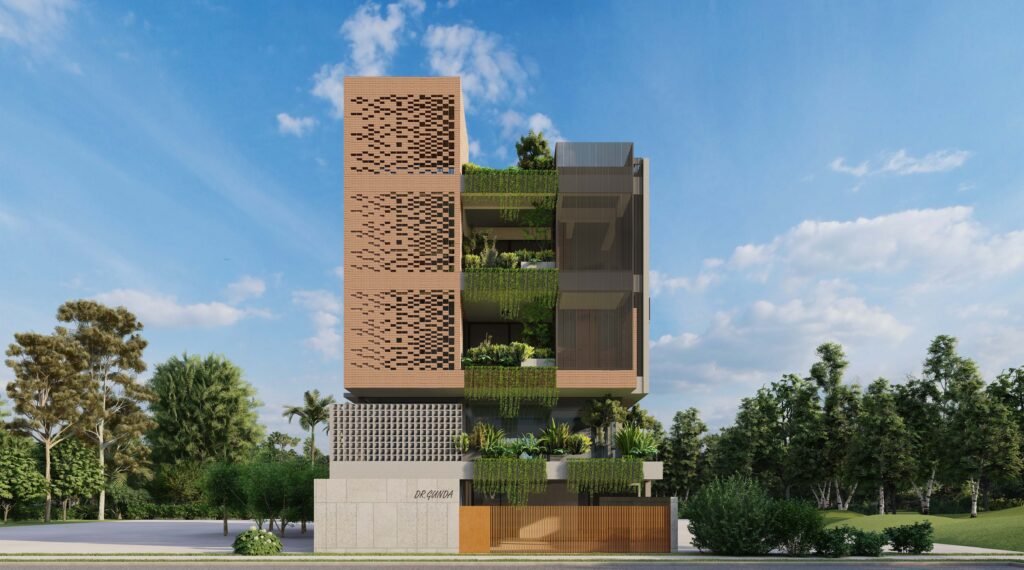

Interiors

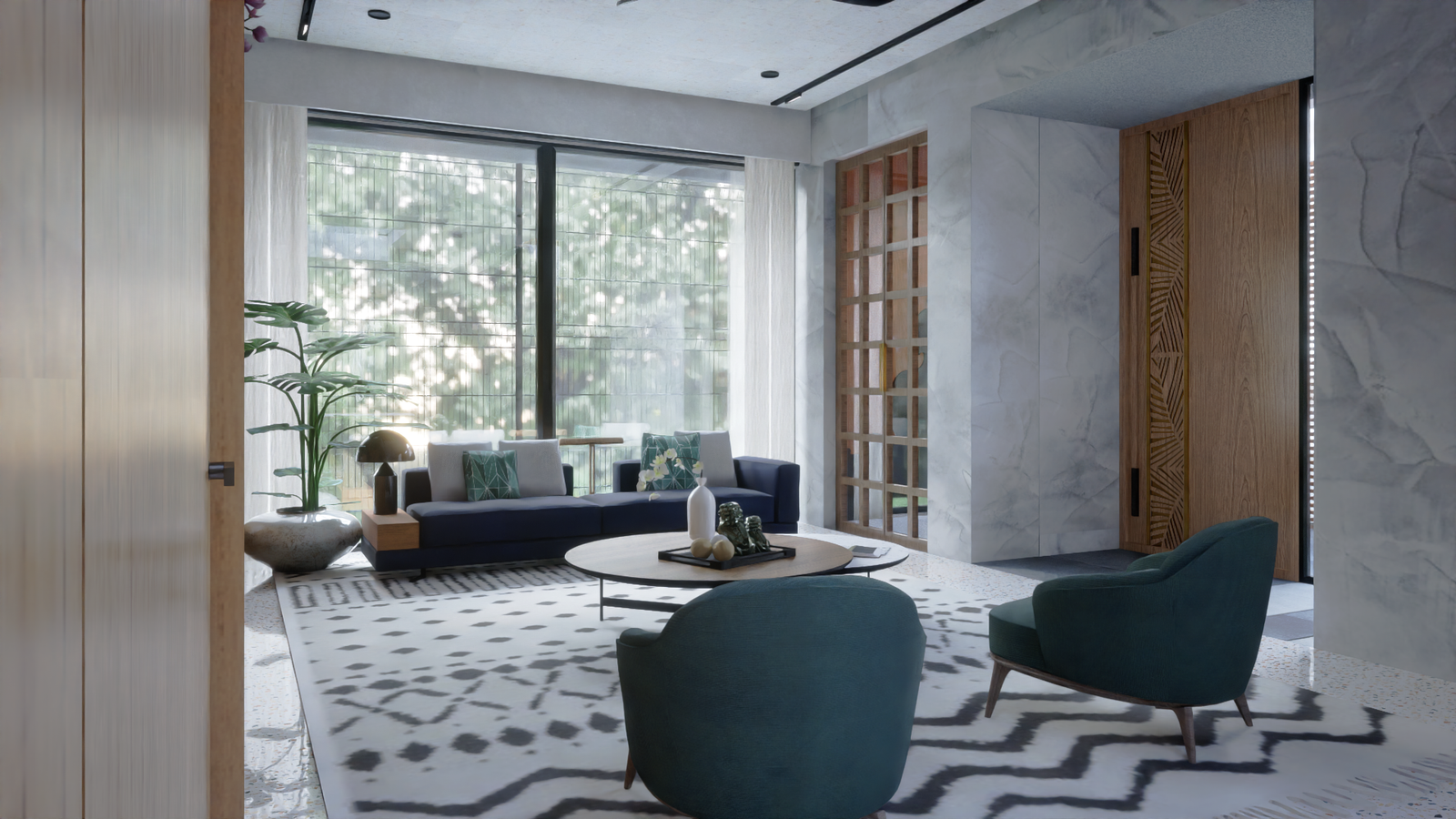

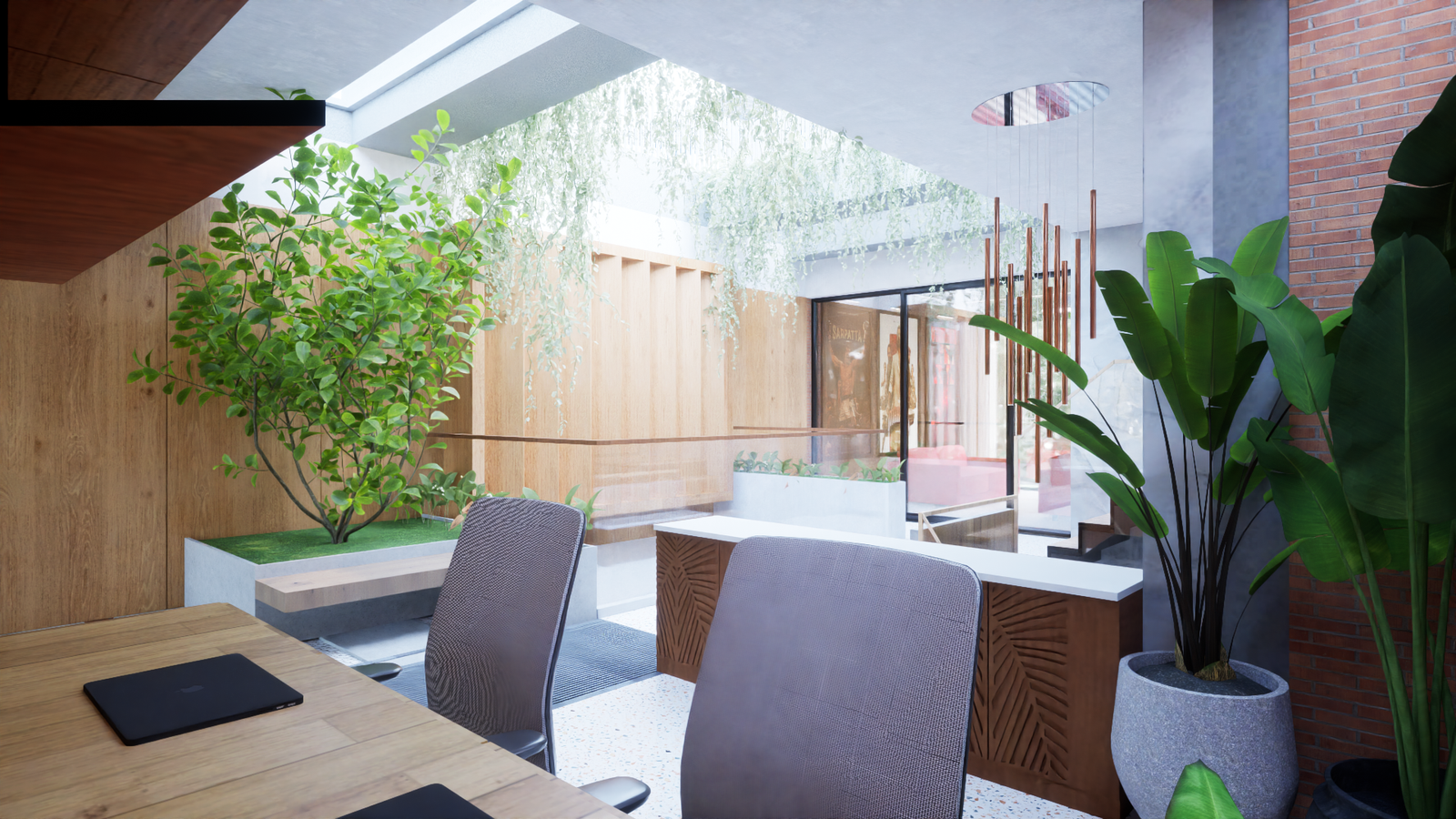
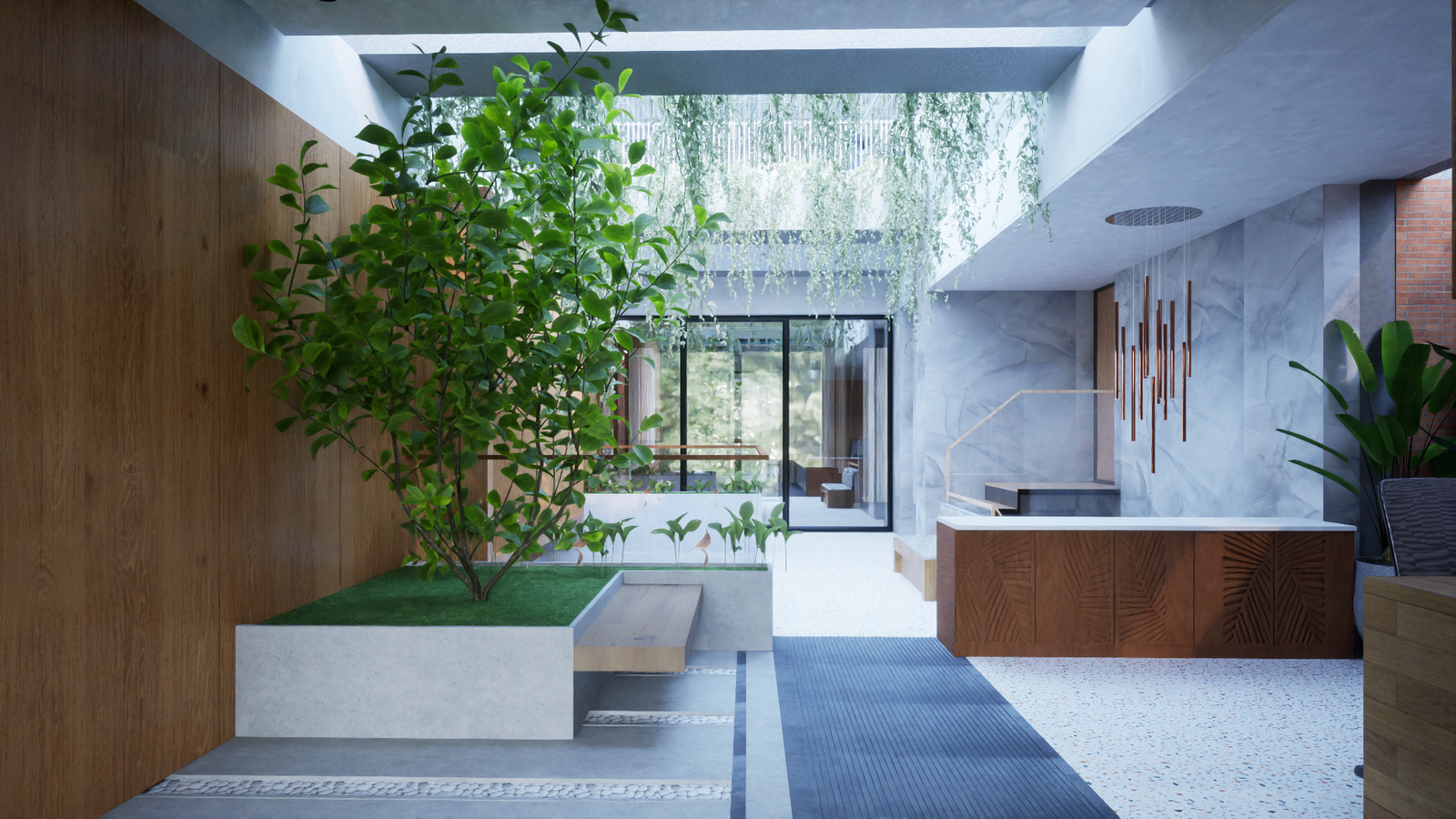





Drawings





