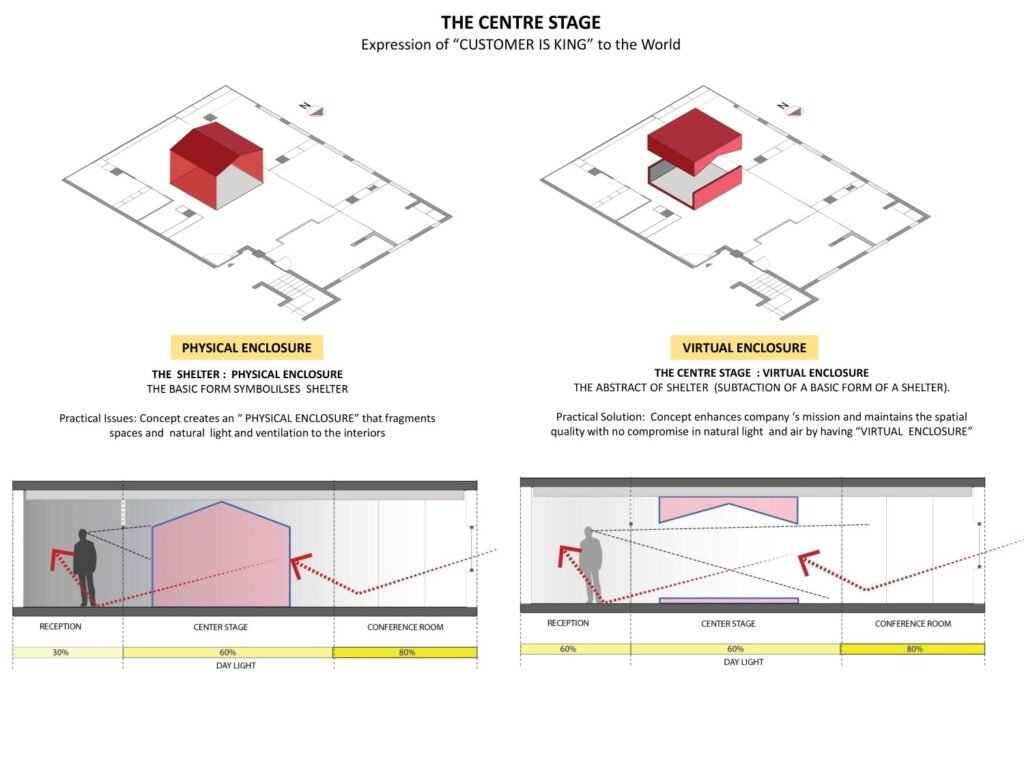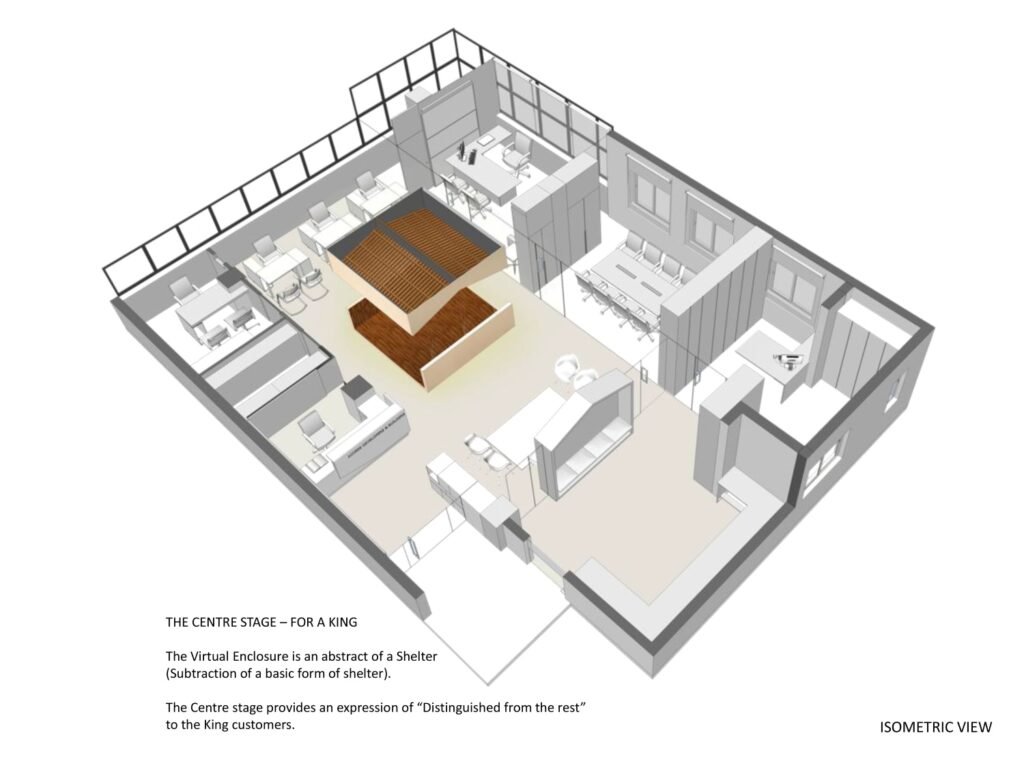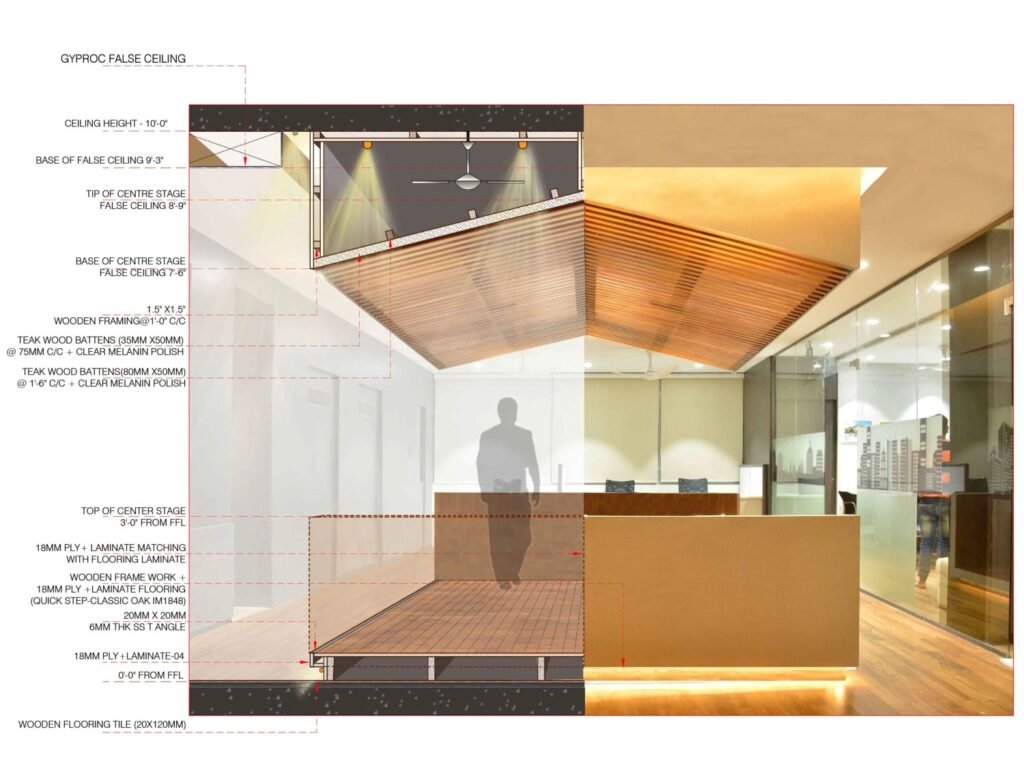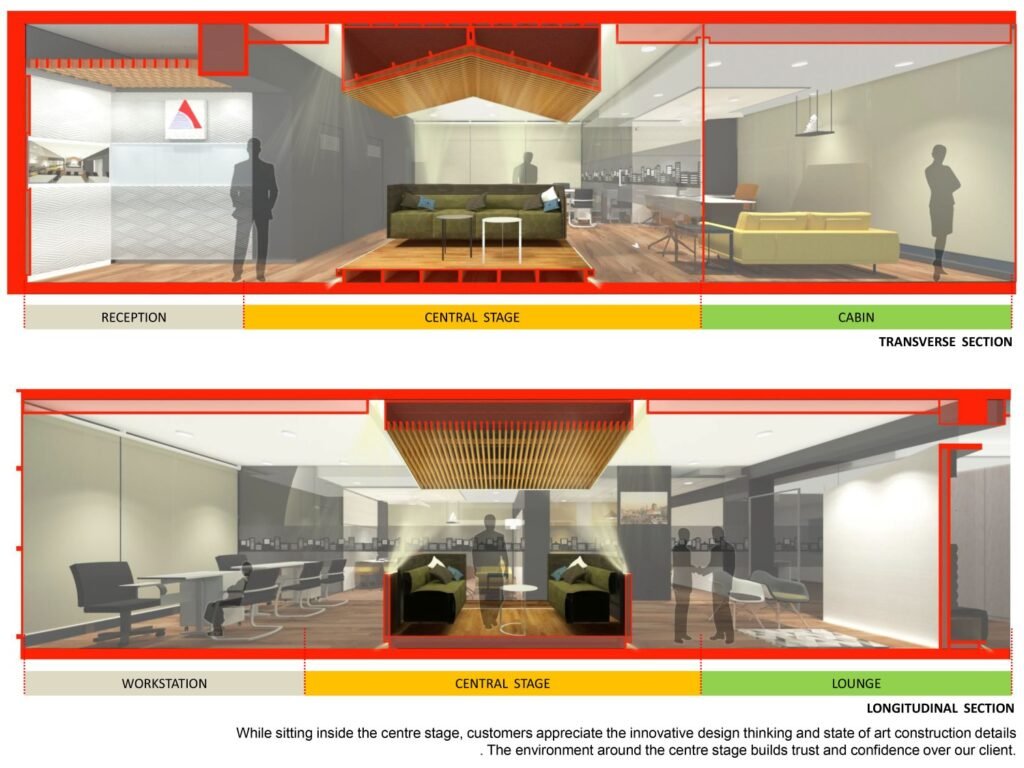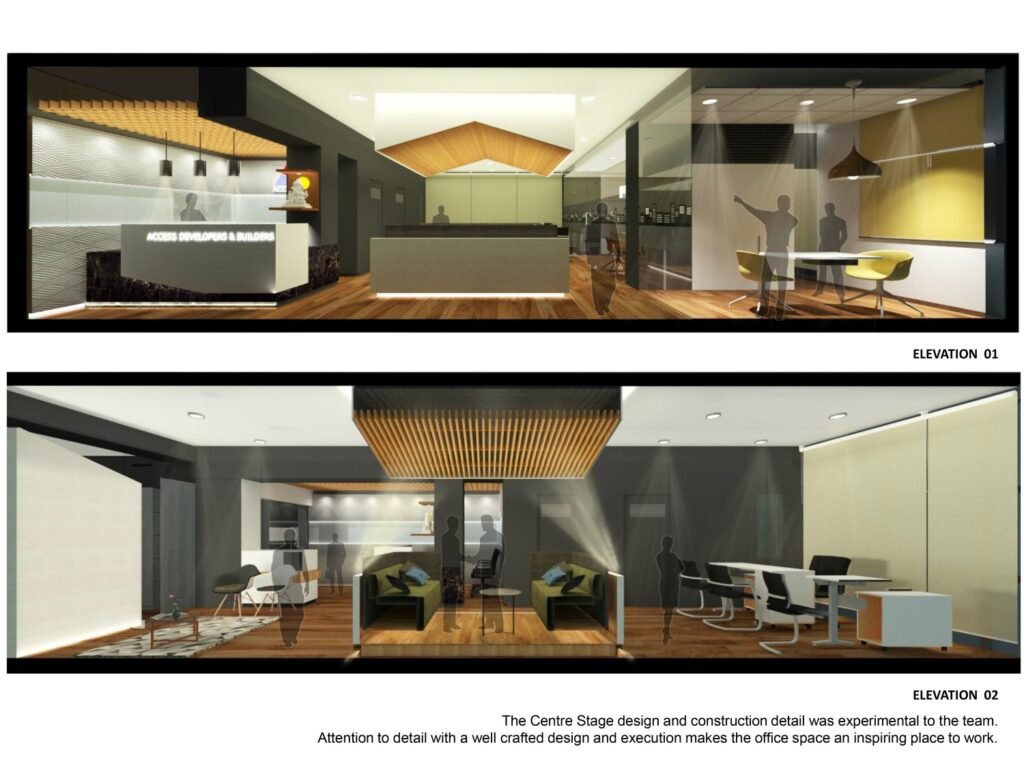The Centre Stage




Typology : Commercial – office
Location : Bangalore
Year : 2018
Size : 1000sqft – 3000 sqft
Team : Chandrakant S Kanthigavi
Project Description
Our client, a visionary, a builder by profession, stands for Trust, reliability and Innovative Ideas. His requirement was to create an expression for his Customer Centric approach for all projects.
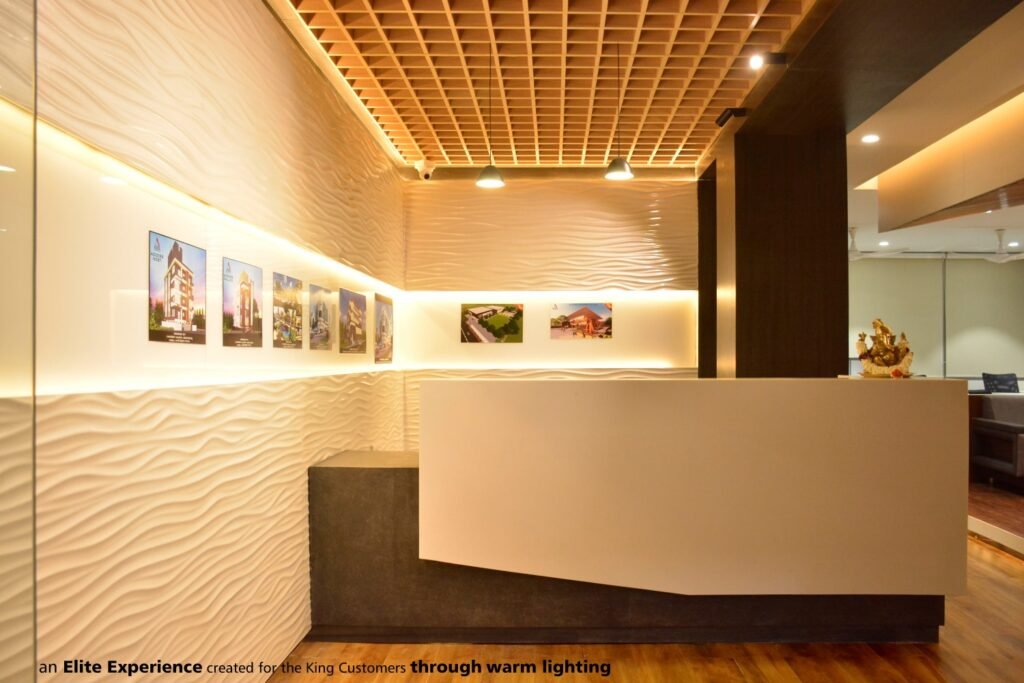
CONCEPT :
To create a sense of “Customer is King” experience with an innovative built form (un built form of a basic built form)
CHALLENGE :
Responding to our client’s vision, our first proposal was THE SHELTER, a Physical Enclosure, Symbolizes a basic form for the customer lounge at the centre of the office. But it was making office space darker and fragmented. The challenge was to create a form that promotes visual connection and maximizes interior spaces. So to achieve the same, we inversed “Physical Enclosure” (The Shelter) to “VIRTUAL ENCLOSURE”. We call it as “THE CENTRE STAGE” that hosts the delighted customers.
Images

![The Centre Stage 9 [Archdaily] [House of Greens] 4site architects](http://4sitearchitects.com/wp-content/uploads/2024/12/2-5.jpg)








Drawings
