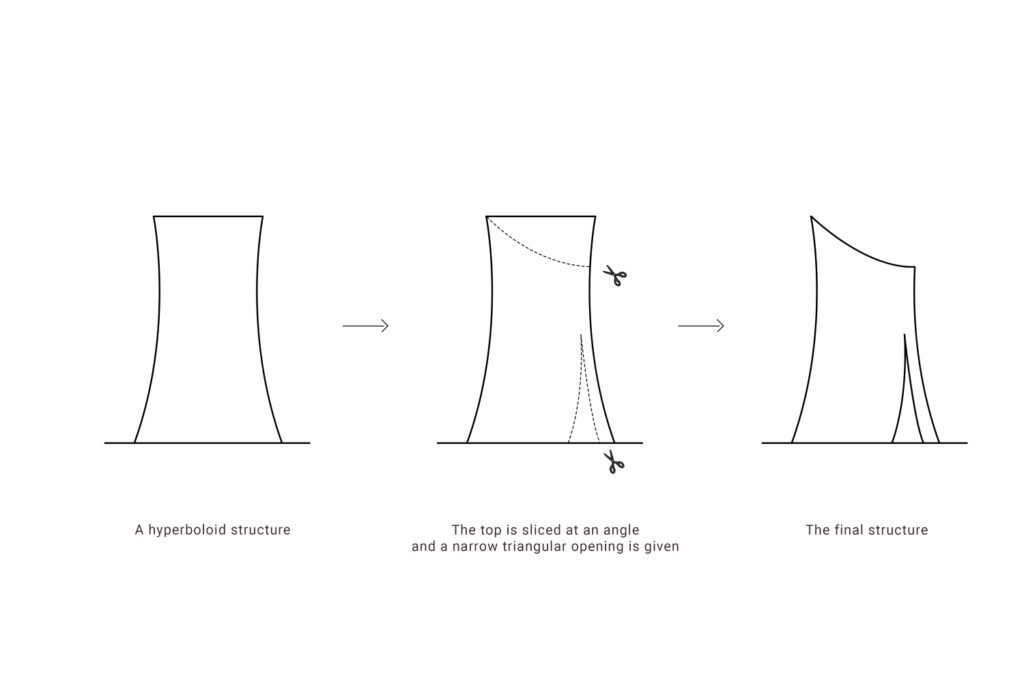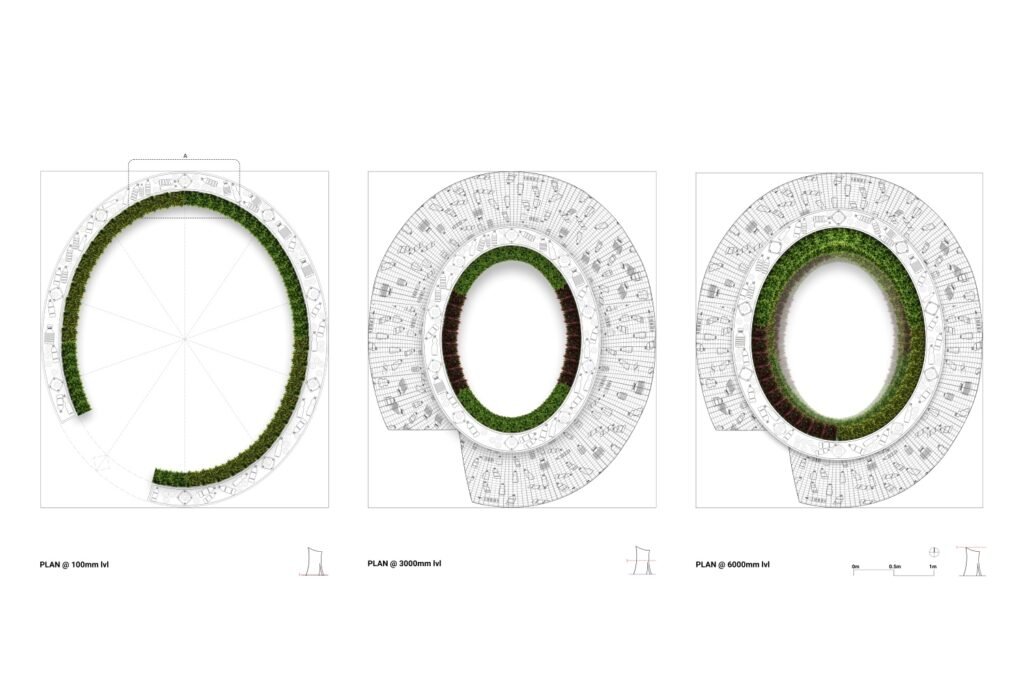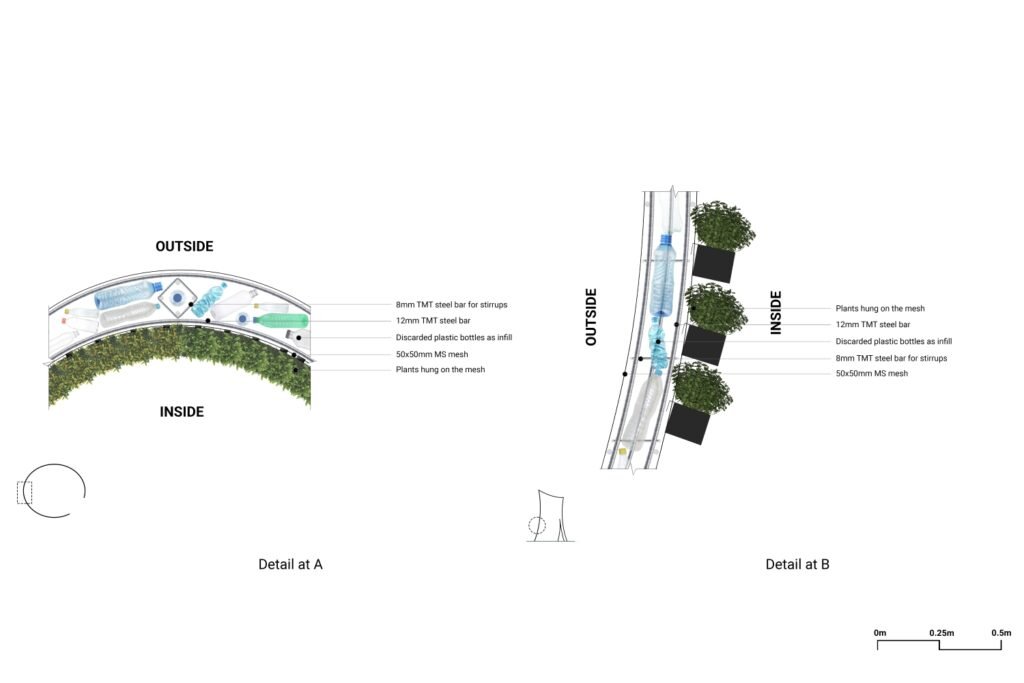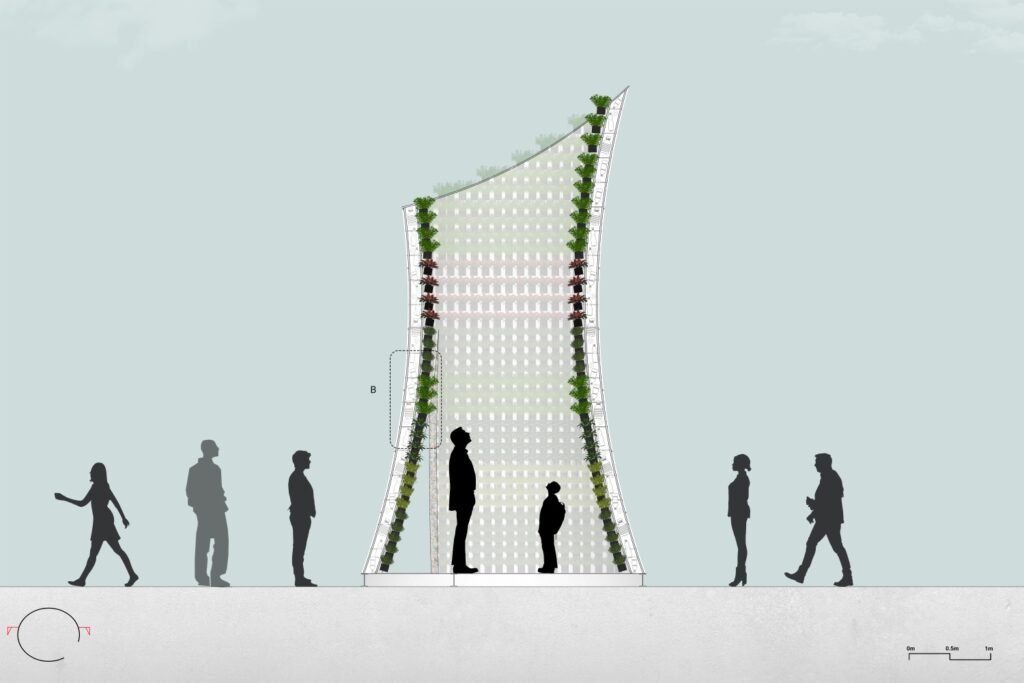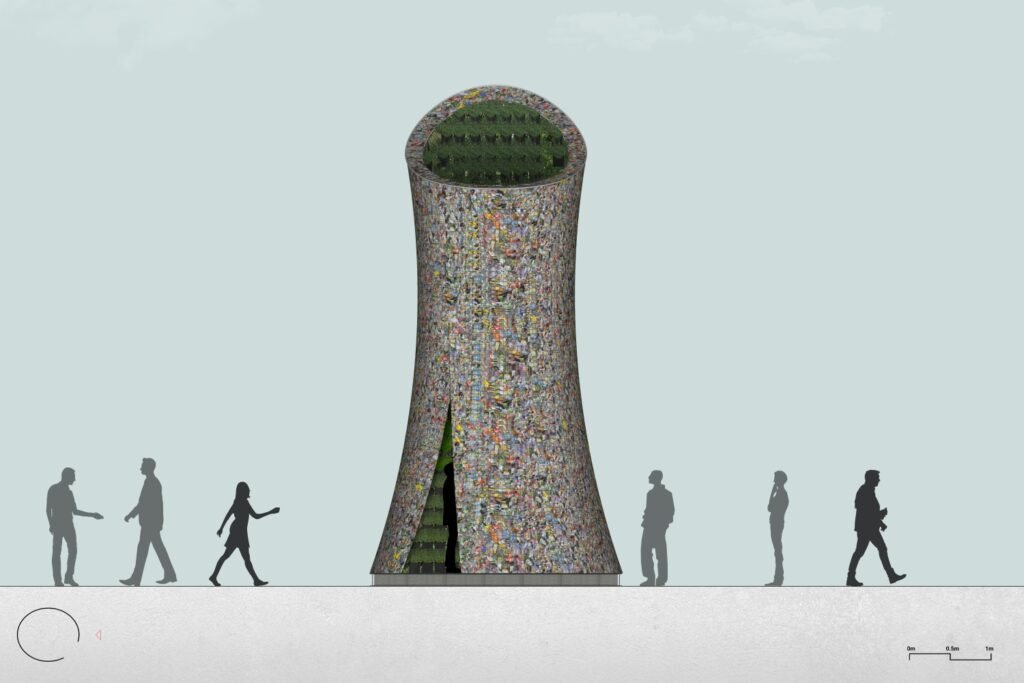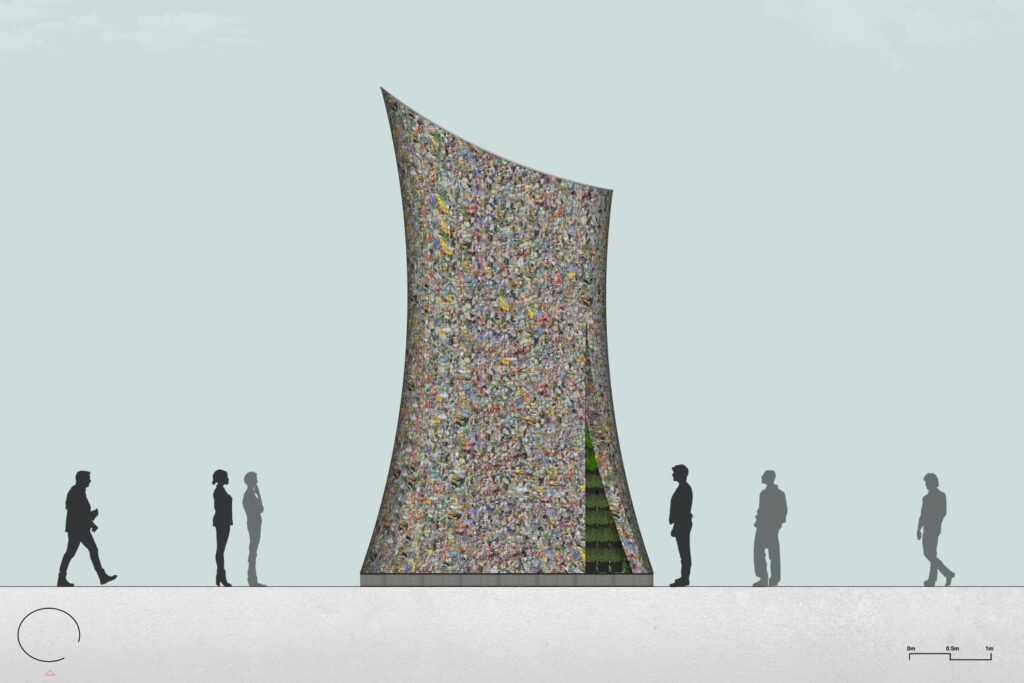Open Office

![Open Office 2 [Archdaily] [House of Greens] 4site architects](http://4sitearchitects.com/wp-content/uploads/2024/12/8-4.jpg)


Typology : Commercial – office
Location : Bangalore
Year : 2015
Cost of construction : Rs.4.8 L
Team : Chandrakant S Kanthigavi
Project Description
For every Architectural practice, studio will be the heart of the firm. Our Focus was to achieve a space to work as an individual, as a team and for discussion, gathering and small exhibition.
The Project is characterized by effective and flexible studio layout. Studio table designed as “PLUG n PLAY” to make many formations.
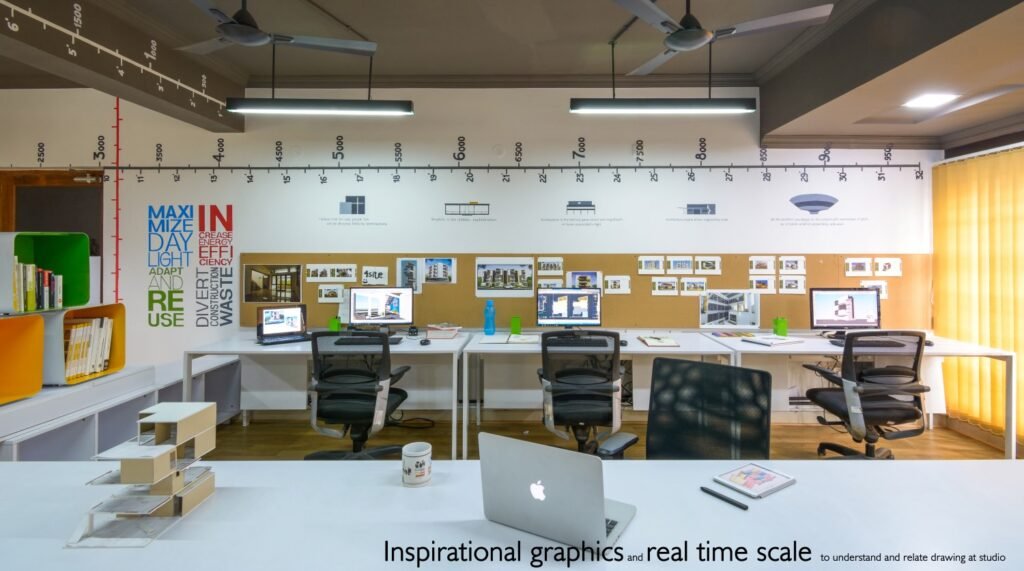
Lighting Design: By using task specific LED fixtures with Dark ceiling could achieve the focus at work and optimum light. Storage and seating: MS cubes designed as storage modular units doubles up as seating for gatherings. Used old 4 wheeler tyres were RE-USED for visitor lounge seating.
The project was designed and executed under 7 weeks with limited Budget of 4.8 lakhs.
Graphic Painting at walls is collective efforts from all architects in office.
Images

![Open Office 9 [Archdaily] [House of Greens] 4site architects](http://4sitearchitects.com/wp-content/uploads/2024/12/2-4.jpg)








Drawings
