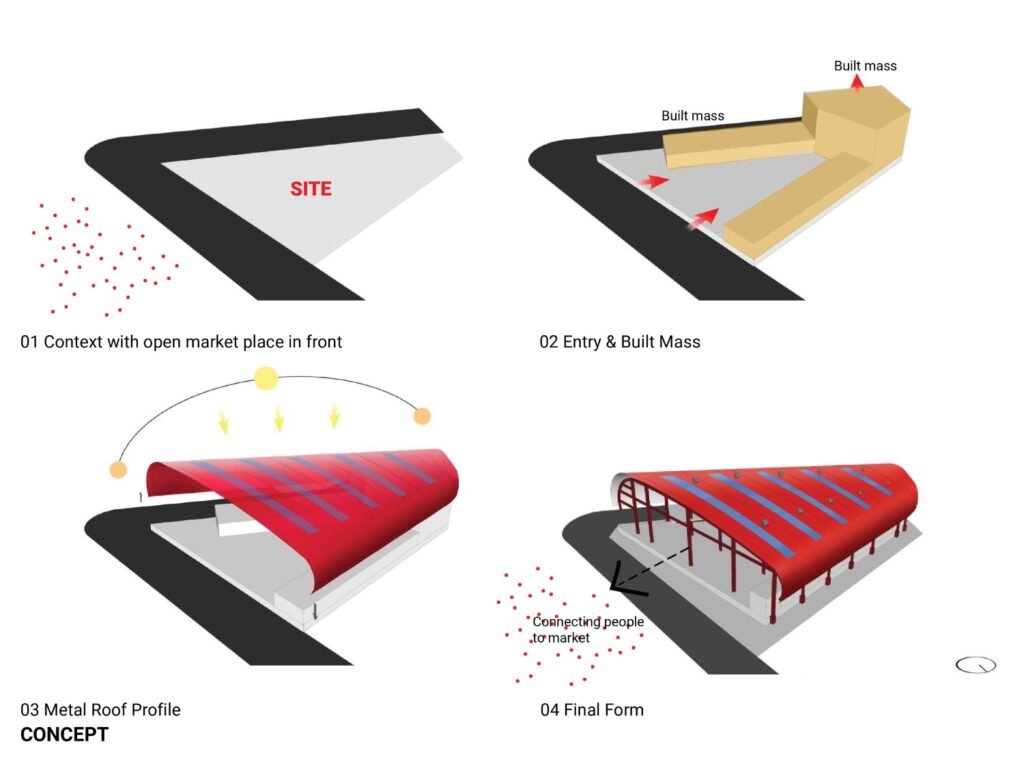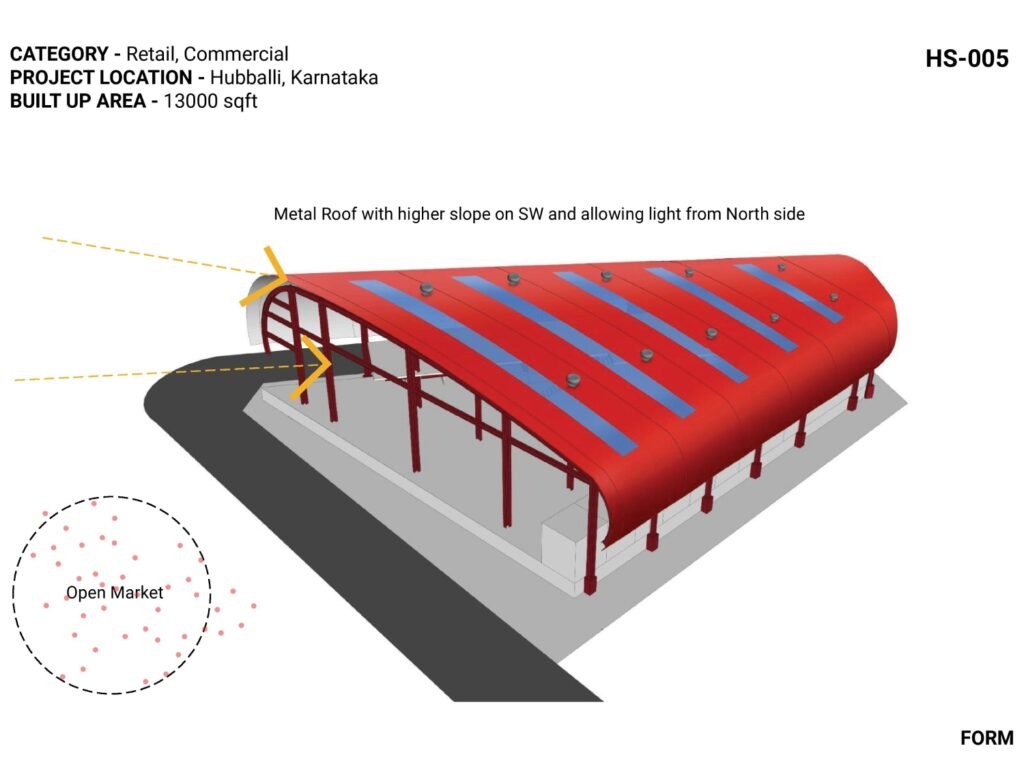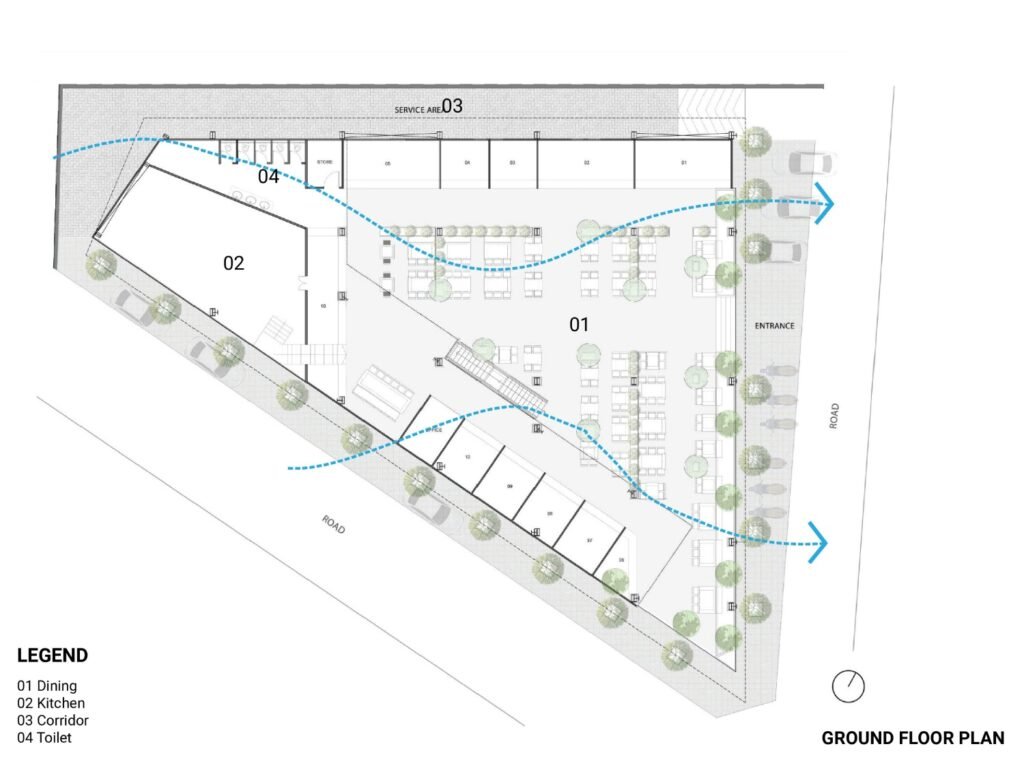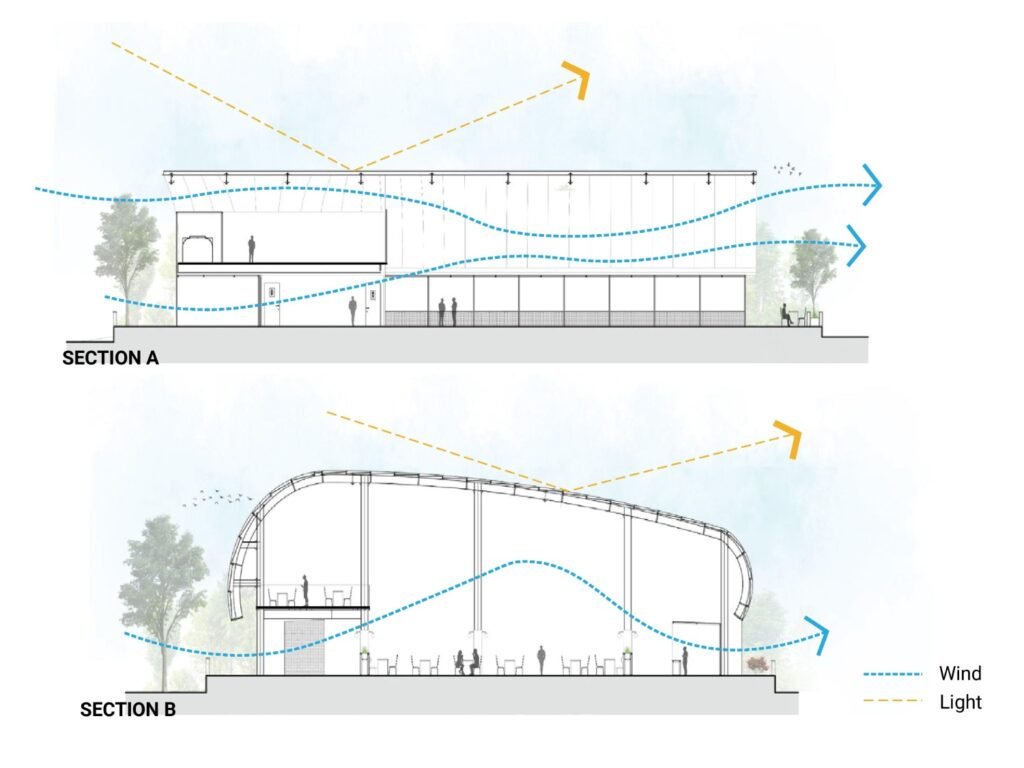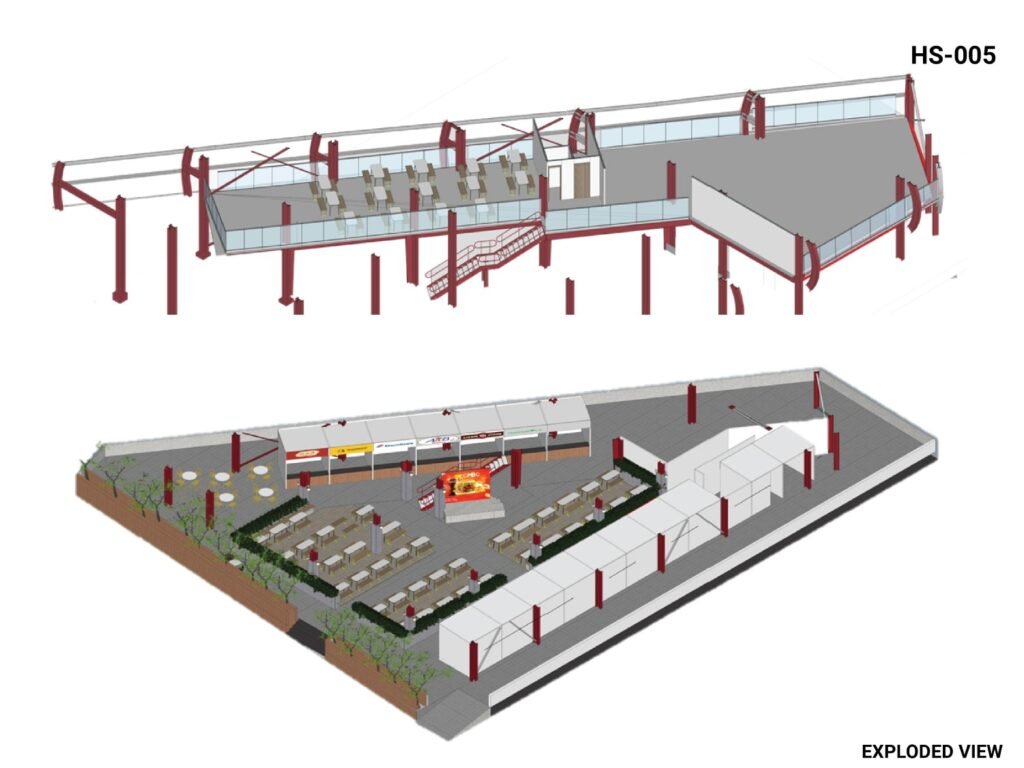Food arena

![Food arena 1 [Archdaily] [House of Greens] 4site architects](http://4sitearchitects.com/wp-content/uploads/2024/12/02.jpg)


Typology : Commercial – Food court
Location : Hubli
Year : 2018
Team : Chandrakant S Kanthigavi
Project Description
Foods Arena is a food hub for food lovers. It is a Corner Triangular plot designed as a foods arena to cater to residential neighbourhood. The built up area is bout 13000sft. It is a open arena with curvilinear roof form with high ceiling made up of Pre-engineered Building systems.
To create the sense of garden restaurant, planters and trees inside this large footprint mellow down the scale of the volume as well. The RED Colour for super structure adds warmness to the ambience. As name suggests foods arena is one place for good times for food lovers. Large volumes with big “RED WRAP” welcomes you as extension of large open ground in front. Red colour on the super structure is depiction of love for food.
A sense of garden restaurant created with lush planters and trees inside the Arena. Foods arena brings in luxury of being open yet gives a sense of a enclosure. The Sustainable features of this Food Arena is the MS PEB superstructure is one of its kind with curvilinear shape with high volumes reduces solar heat
gain.
Images

![Food arena 6 [Archdaily] [House of Greens] 4site architects](http://4sitearchitects.com/wp-content/uploads/2024/12/New-Project-2.jpg)





Drawings
