Treehugger House, Bengaluru



![Treehugger House, Bengaluru 3 [Archdaily] [House of Greens] 4site architects](http://4sitearchitects.com/wp-content/uploads/2022/11/12-View-of-aluminium-panels-from-baclony.jpg)

Typology : Residential architecture
Location : Sarjapur road, Bangalore
Name of Client : P.V.Varghese, Bengaluru
Principal Architect : Chandrakant.S.Kanthigavi
Team : Rohit Baligidad, Madhusudhan, Veema Haridas, Bhagyashri, Nimisha Varghese, Anagha K
Built-Up Area (sq ft & sq m) : 3498 sq.ft
Project Cost : 1.2 Crores( Rs. 3430 per sq.ft)
Completion Date : 2015
Photograpers : Gokul Rao Kadam, Ravi S Kanthigavi
A Single residence in a 40’-0” X 60’-0” plot evolved from a rigorous inquiry into the particulars of location and program. Our client, Mr. P.V.Varghese, is a valued partner, in our collaborative design process. As a response to his design brief, we came up with idea of “Tree hugger House”.
“As an architect, one needs to design a built environment, rather than just being a shelter.”
With the understanding of our clients background (from Kerala-God’s own country), priorities, values and inspirations, likes and dislikes we got to know our challenges. First one was to create a contemporary residence with Values of Kerala architecture and interior spaces that would resonate with the client’s personality.

CONCEPT: TREE HUGGER
Our Client, is close to nature, and wanted his dream house with a close connection to nature as it reminded him of his home and childhood. So he asked us to “design a House around a Tree.” Our challenge was to achieve the same ambience in an urban scenario. The large footprint of a traditional kerala home and its virtues had to be imbibed in a smaller urban footprint.
The concept was conceived as an abstraction of the traditional “Nadumuttam (central courtyard) concept” in most of the houses in Kerala, wherein the homes are composed around a focal landscape feature usually a Tulsi plant. As a response to his design brief, we came up with idea of a ‘house that embraces trees’ we call it a ‘’Tree hugger, a contemporary urban residence with values of Kerala Architecture.’’
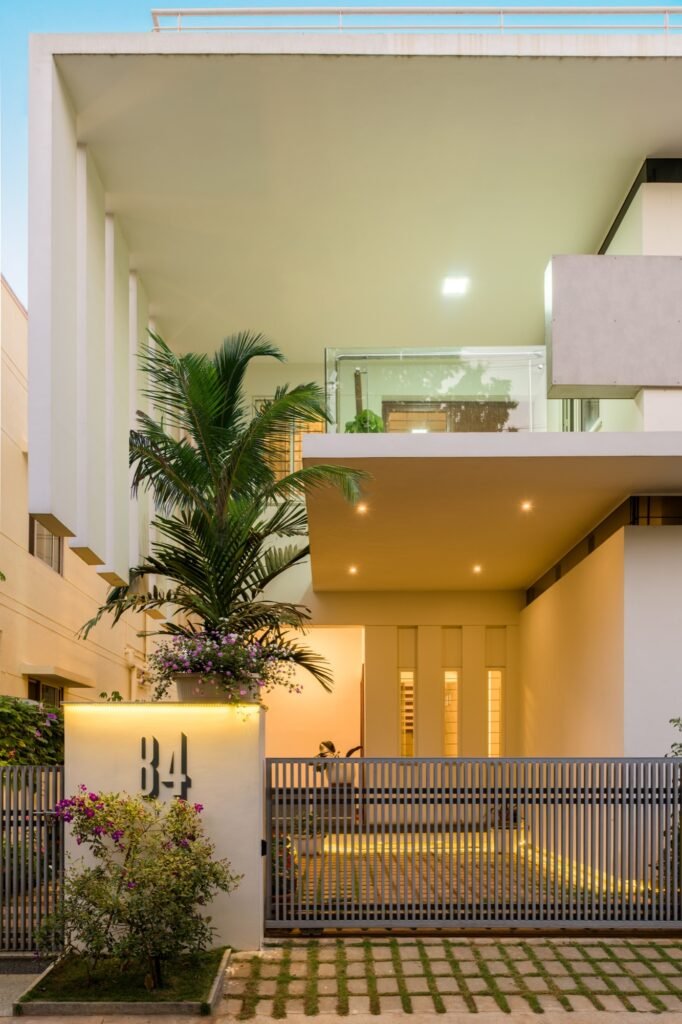

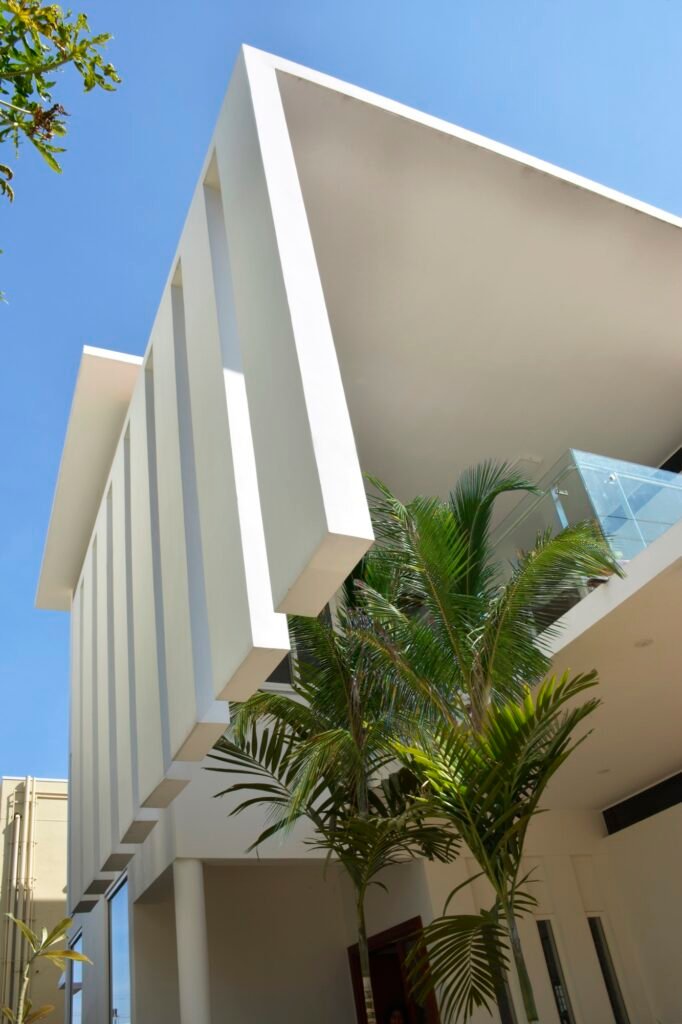
Materials of Construction :
Structure : Framed RCC structure and Solid Concrete block walls as in-fill.
Fenestrations : Wooden Doors and UPVC windows
Facade :
- The “Vertical Drops” on the facades (acts as screen ) from neighbours, made of Aluminium boxes and plastered over MS mesh.
- Sika Crack resistance Material used for exteriors to get smooth finish.
High-Pressure Laminate panel as composition. - Interiors: FSC Certified Teak wood was used for doors and windows, wooden steps, wooden flooring and for little furniture.
Interiors





Publications
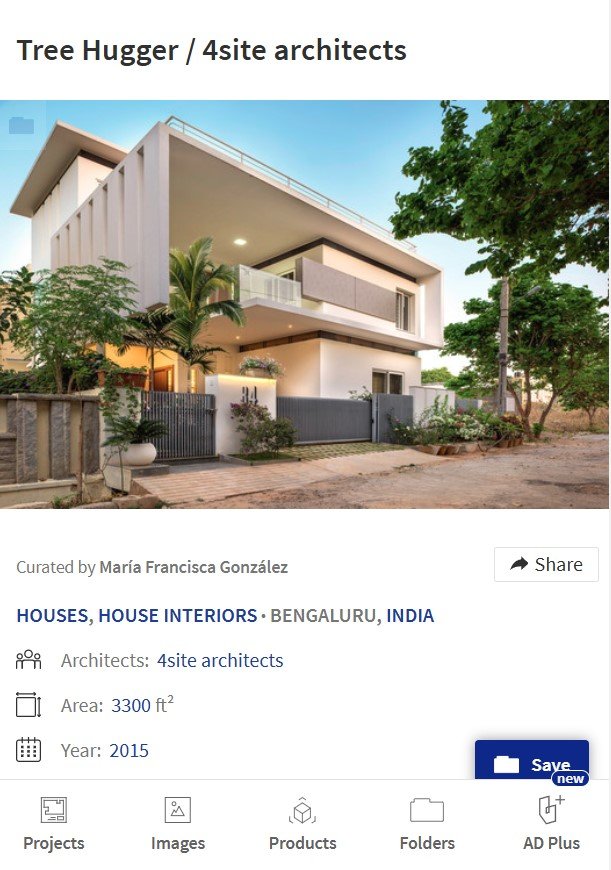
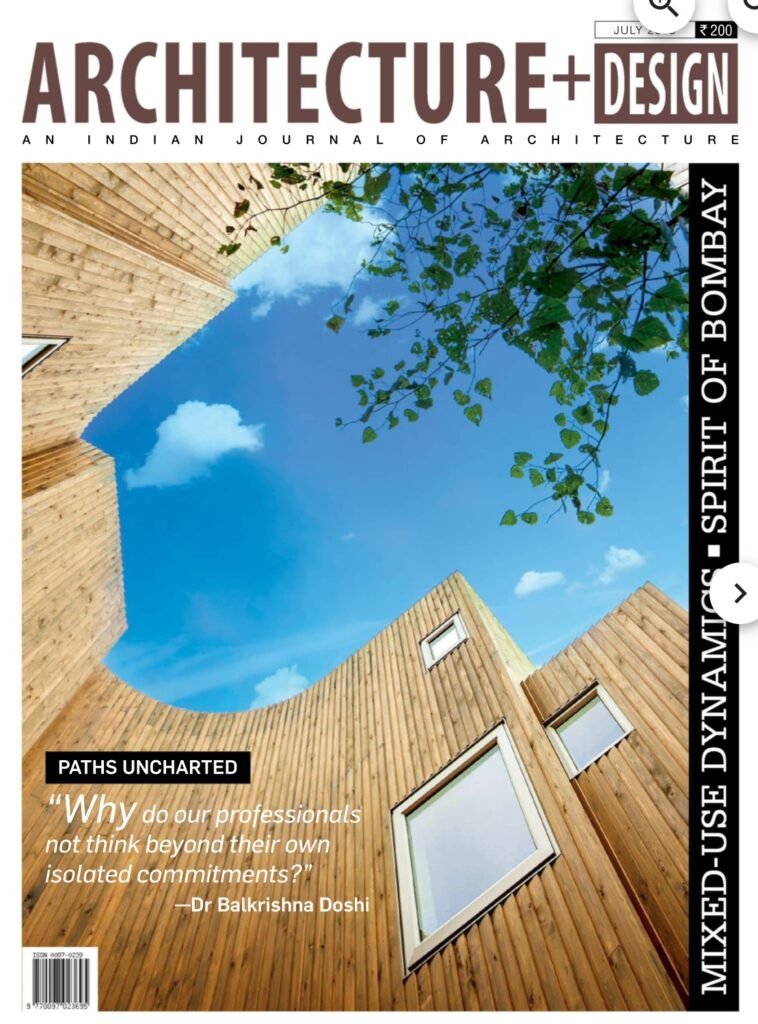
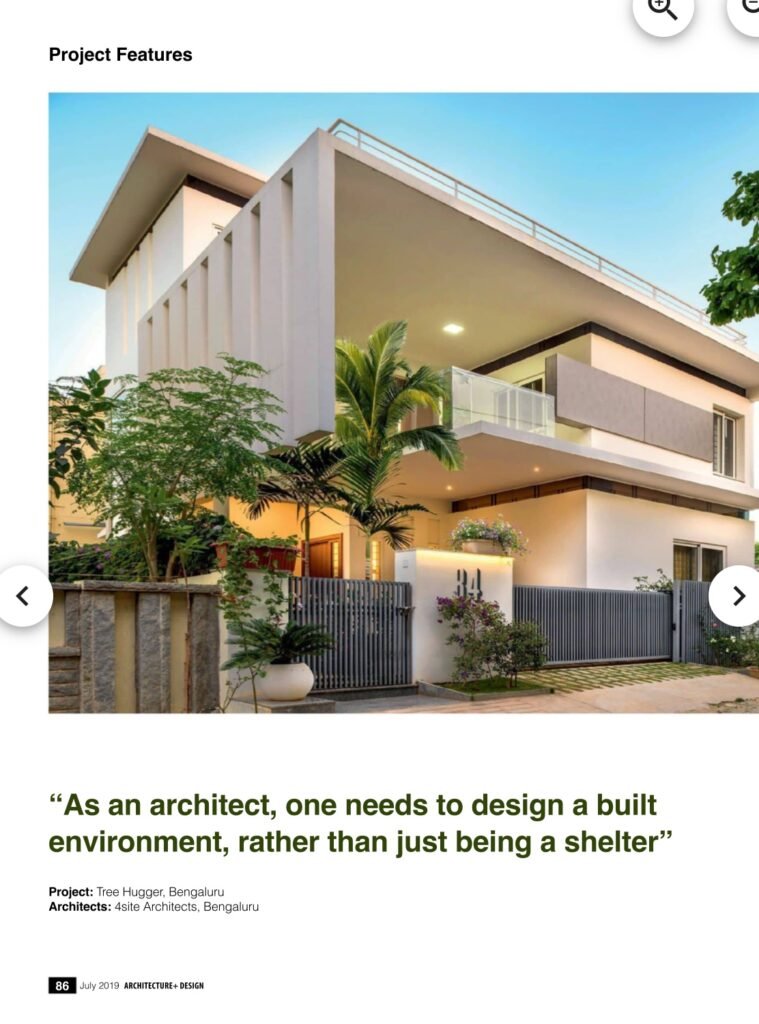



Drawings
![Treehugger House, Bengaluru 24 [Treehugger]-[Bengaluru]-4site architects, architects in Bangalore](http://4sitearchitects.com/wp-content/uploads/2022/11/1.-Concept-The-precinct-1024x768.jpg)
![Treehugger House, Bengaluru 25 [Treehugger]-[Bengaluru]-4site architects, architects in Bangalore](http://4sitearchitects.com/wp-content/uploads/2022/11/2.-Concept-1024x768.jpg)
![Treehugger House, Bengaluru 26 [Treehugger]-[Bengaluru]-4site architects, architects in Bangalore](http://4sitearchitects.com/wp-content/uploads/2022/11/4.-isometric-view-_-aluminium-panel-detail-1024x724.jpg)
![Treehugger House, Bengaluru 27 [Treehugger]-[Bengaluru]-4site architects, architects in Bangalore](http://4sitearchitects.com/wp-content/uploads/2022/11/3.-Ground-floor-plan-724x1024.jpg)
![Treehugger House, Bengaluru 28 [Treehugger]-[Bengaluru]-4site architects, architects in Bangalore](http://4sitearchitects.com/wp-content/uploads/2022/11/5.-Isometric-plans-724x1024.jpg)
![Treehugger House, Bengaluru 29 [Treehugger]-[Bengaluru]-4site architects, architects in Bangalore](http://4sitearchitects.com/wp-content/uploads/2022/11/6.-West-Elevation-1024x724.jpg)
![Treehugger House, Bengaluru 30 [Treehugger]-[Bengaluru]-4site architects, architects in Bangalore](http://4sitearchitects.com/wp-content/uploads/2022/11/9.-Sectional-view-showing-visual-connection-with-trees-at-each-level-1024x724.jpg)
![Treehugger House, Bengaluru 31 [Treehugger]-[Bengaluru]-4site architects, architects in Bangalore](http://4sitearchitects.com/wp-content/uploads/2022/11/8.-Sectional-view-showing-Perception-of-Volumetric-spaces-1024x724.jpg)
![Treehugger House, Bengaluru 32 [Treehugger]-[Bengaluru]-4site architects, architects in Bangalore](http://4sitearchitects.com/wp-content/uploads/2022/11/7.-North-Elevation-1024x723.jpg)
