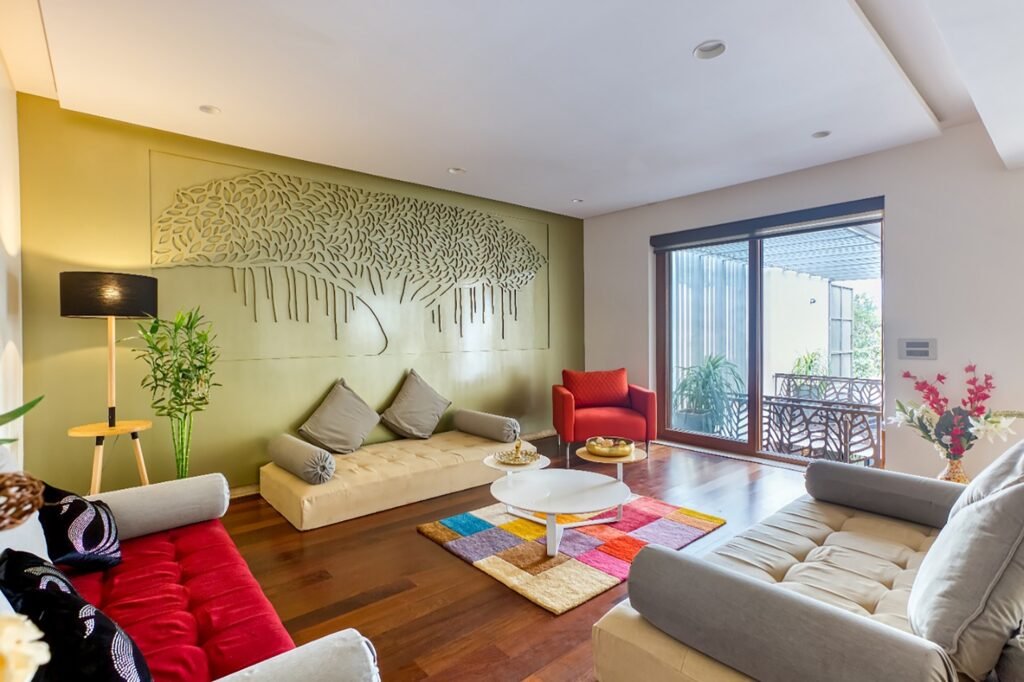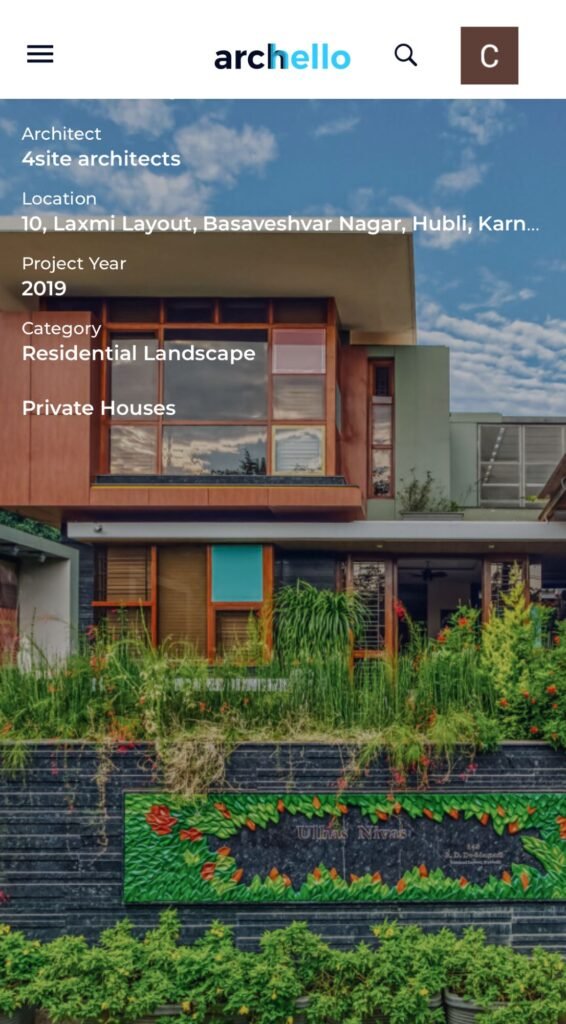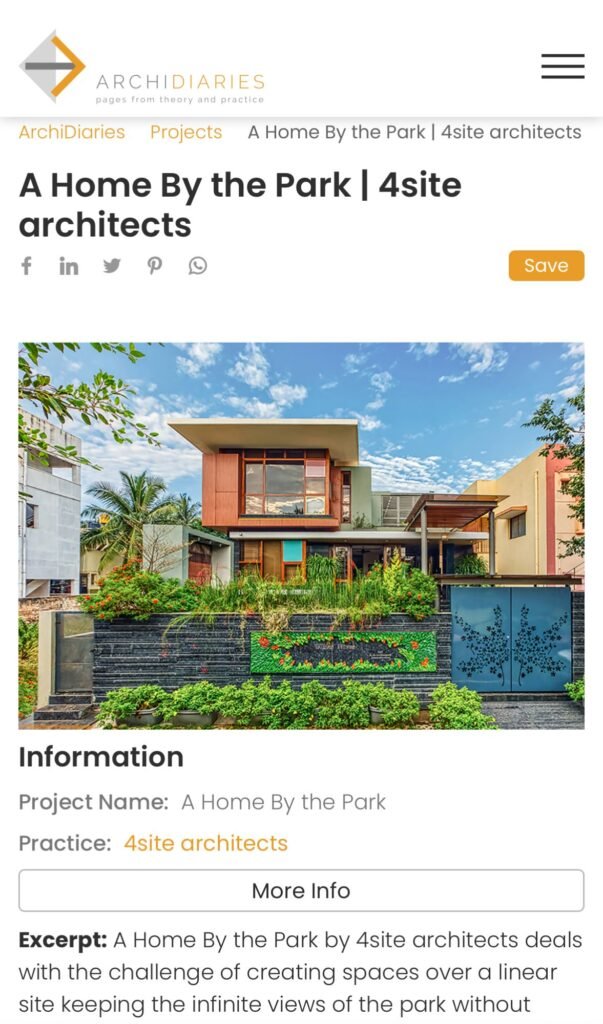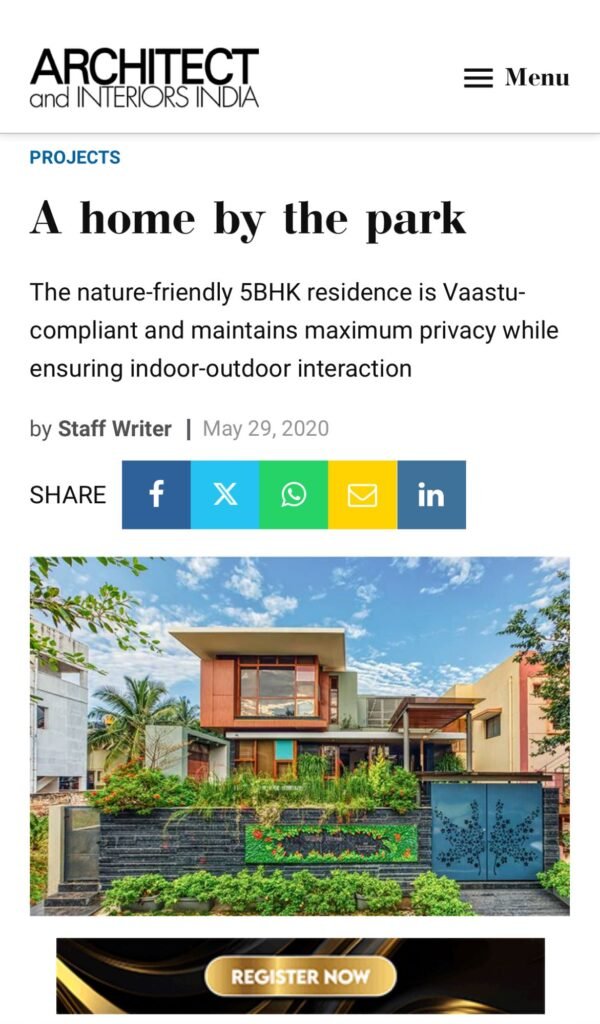




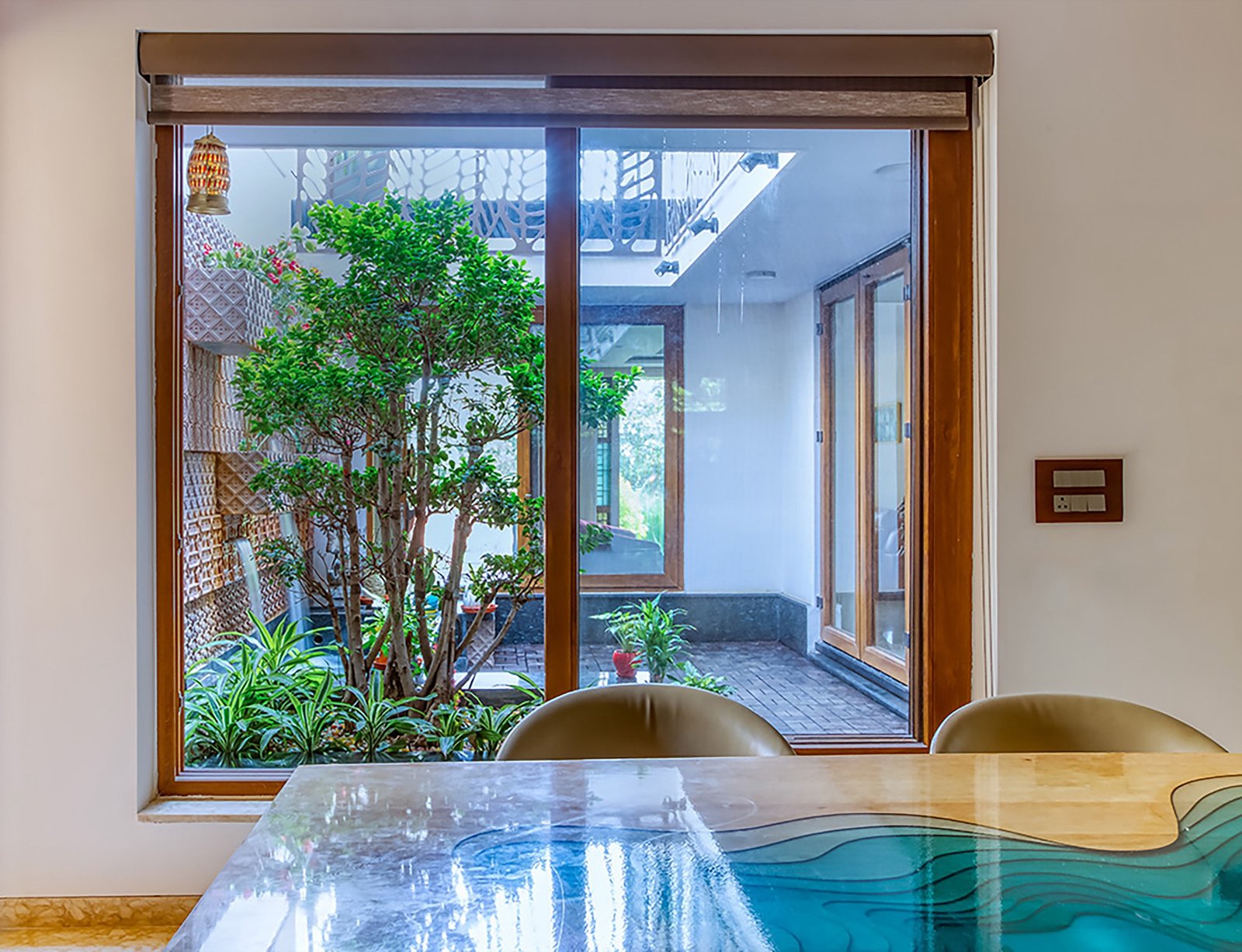
A Home by the Park – A seamless connection of interior & exterior of the home to the Park.
A HOME BY THE PARK is a beautiful house with infinite visual connection to the park (neighbourhood Park outside the Plot). Nature loving Clients asked us to design the house that resonate nature and expresses nature throughout the home. We have taken the advantage of Public Park in front of the site to extend the nature beyond their plot. The inclusion of Public Park into our design made the house as staying inside nature physically and visually.
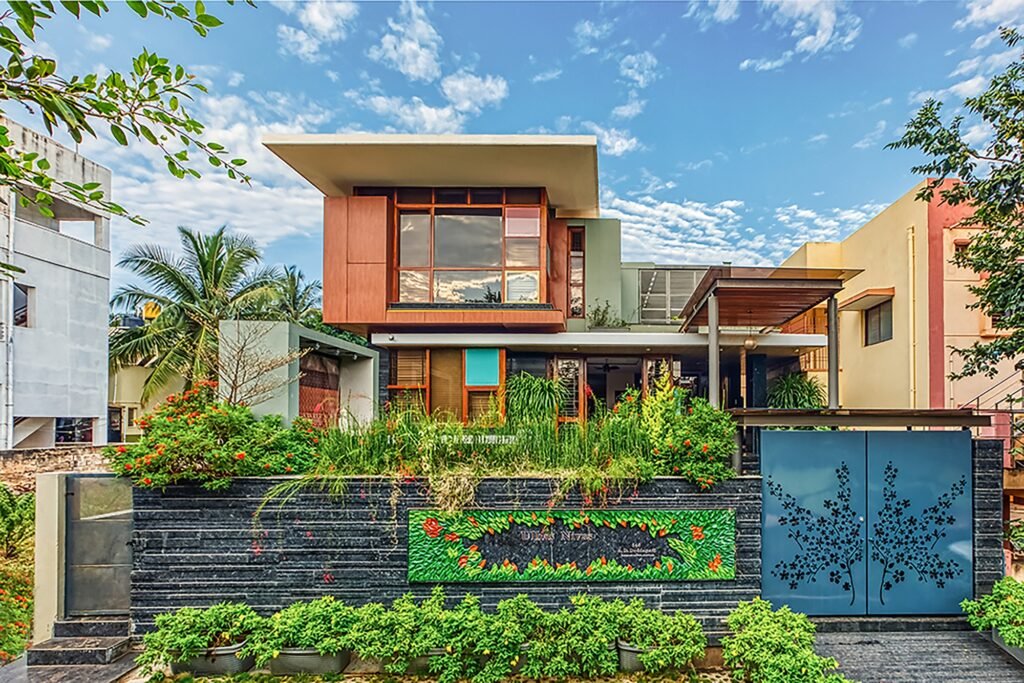
Nature loving Clients asked us to design the house that resonate nature and expresses nature throughout the home. We have taken the advantage of Public Park in front of the site to extend the nature beyond their plot. The inclusion of Public Park into our design made the house as staying inside the nature physically and visually. We connected inhabitants physically with a series of themed Gardens – Front Serene Garden, Central Rain Court, and Private Back Garden, whereas Public park connected visually and seamlessly.
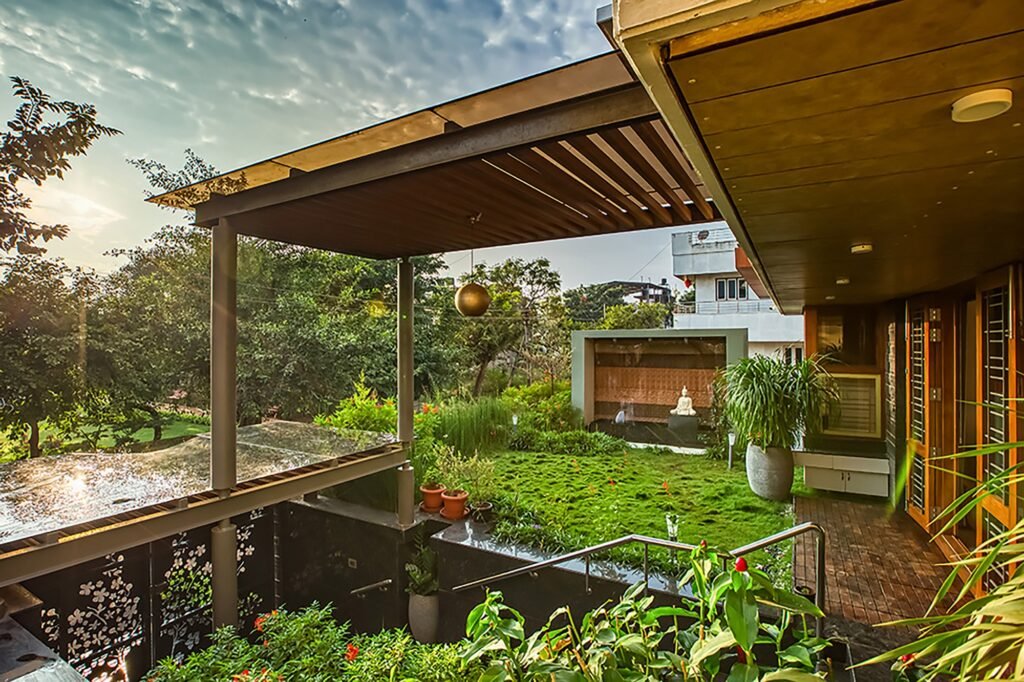
The Front Garden welcomes the guests with a sense of tranquility and peacefulness. To forge a connection between the park and the garden, it has been raised to a level where the Park and the Garden form one vast Visual Greenscape. Though these spaces are separated, they are connected visually.
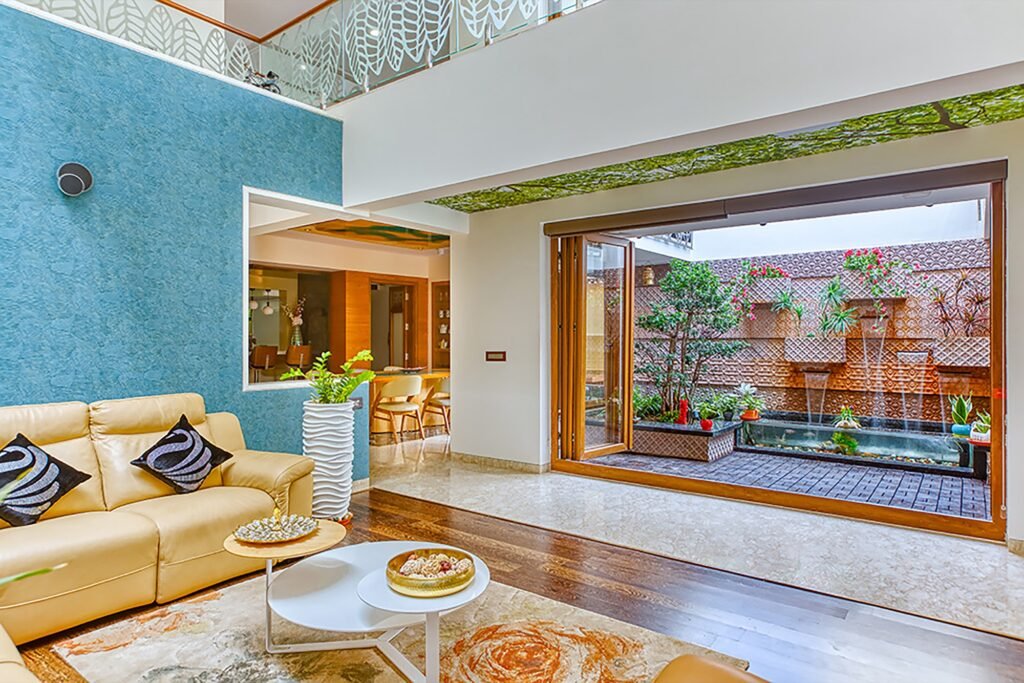
The visual connection is carried along to the Central Rain Court which is strategically placed at the center of the house. This double height Lung space provides a good connect with the front garden to the Public park. The collection of diverse plants and the fresh water aquarium along with diffused light from the court forms its own Microclimate. The aquarium is constantly engaged by a sheet waterfall which burbles, setting a serene mood through the house.

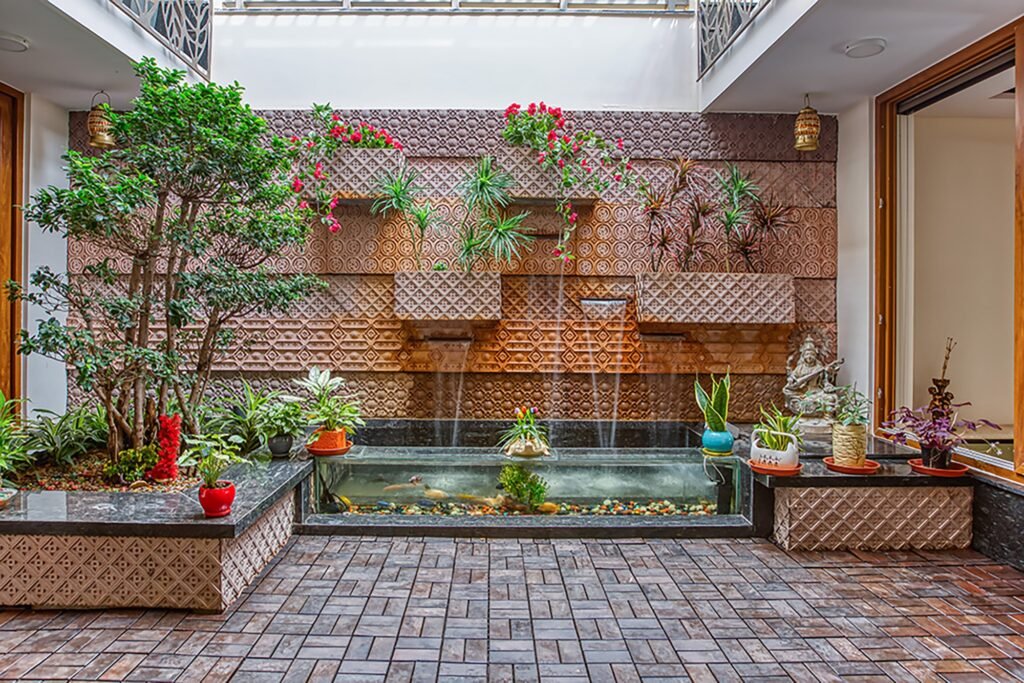
All bedrooms open to either the front garden or view of the Park, yet they are designed as private enclosures. The Parents Master Suite opens to the rear garden on the south-west as per the principles of Vastu. The upper balcony bridged to the family room opens out to the view of the Park.
The Front Garden, 20ftX30ft in size, invokes the sense of serene and calmness when you enter the house. Front garden and the Park, that seamlessly camouflaged. With the raised Garden, the public and the private spaces are separated, yet they are connected visually.
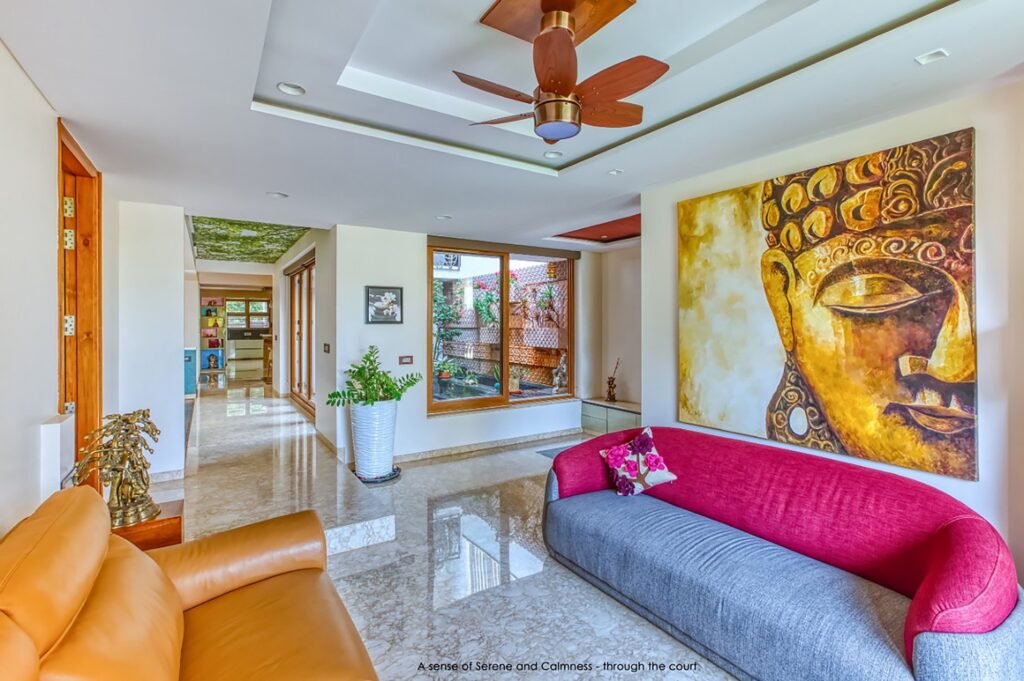
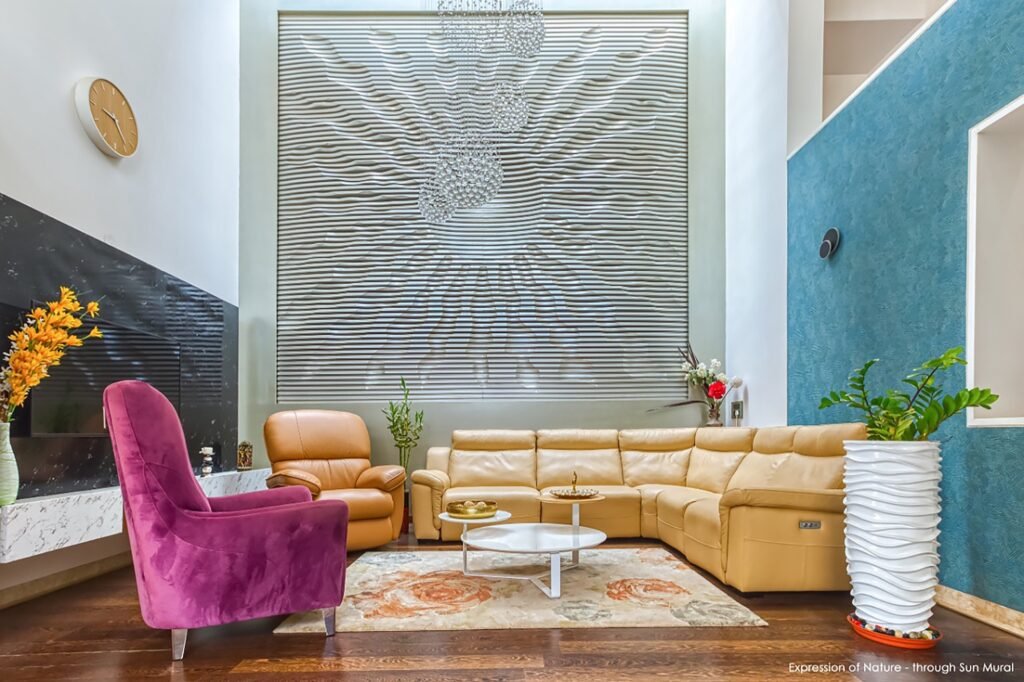
The Rain Court, in Centre of the House, is a double height Lung space, serene light well for family and it connects all Living/Common spaces at all levels. The open to sky Central Rain Court brings in diffused light from the double height enclosure creates the micro climate that brings the essence of a home. The Court changes with seasons, with its variety of flowering plants and shrubs. The water body and water sheet fall fountains with Fresh water Aquarium is a visual treat. The tree at the Rain court binds the space with spatial volumes. The external security envelop ensures that the internal Rain court’s windows are Grill free.
