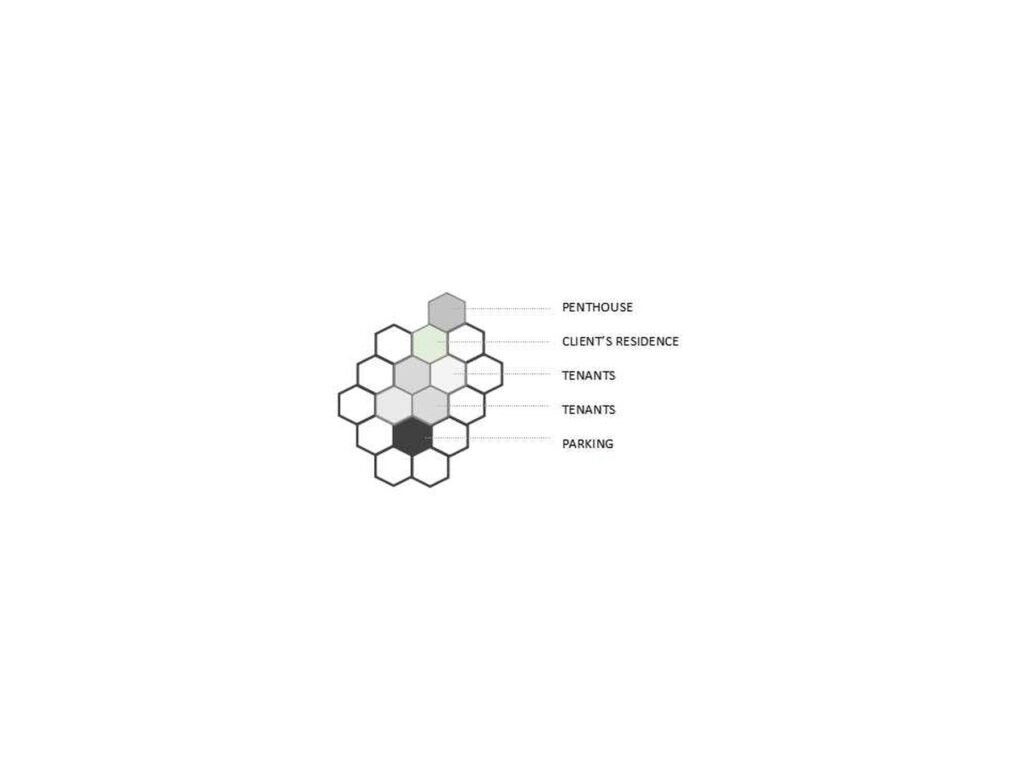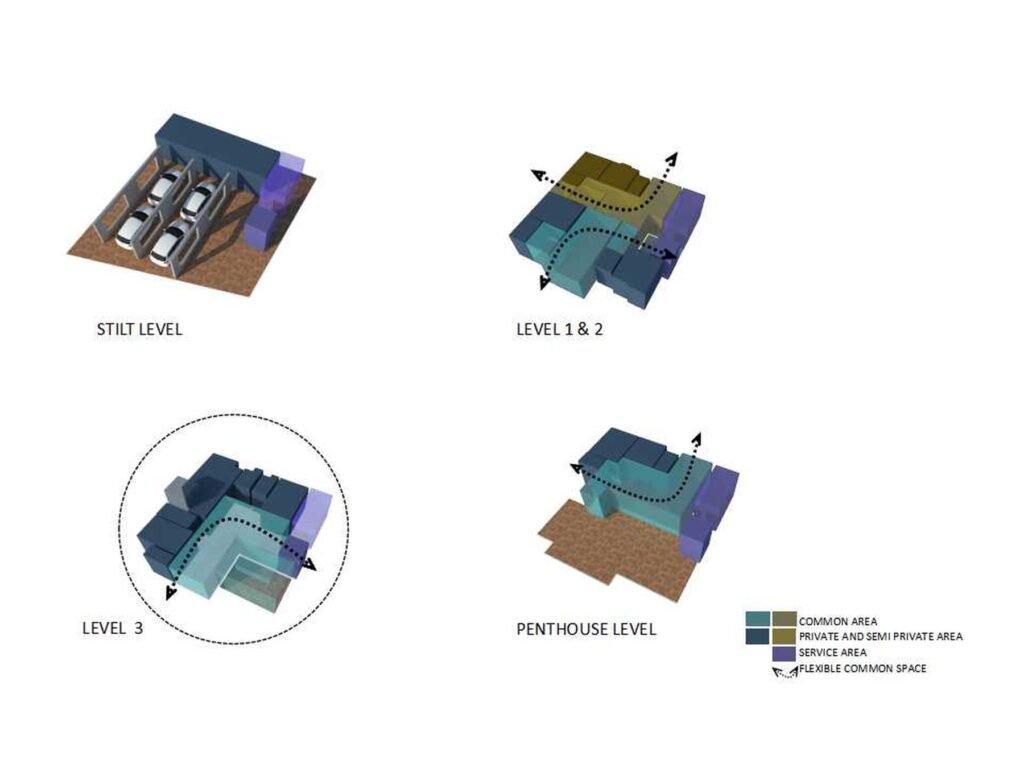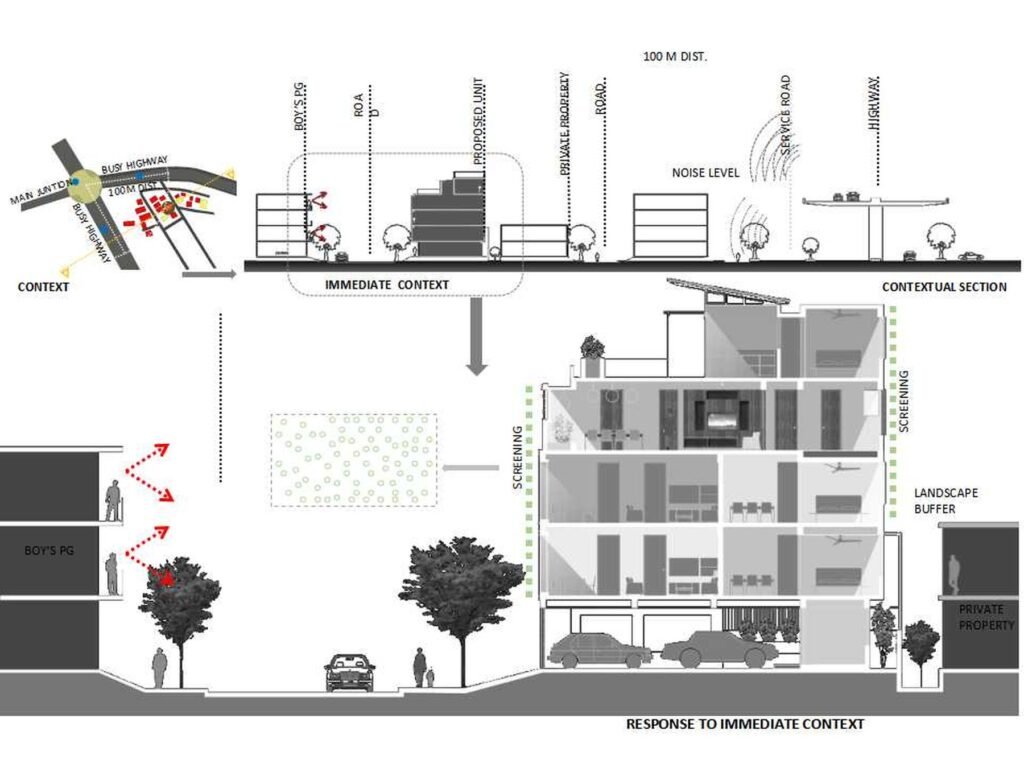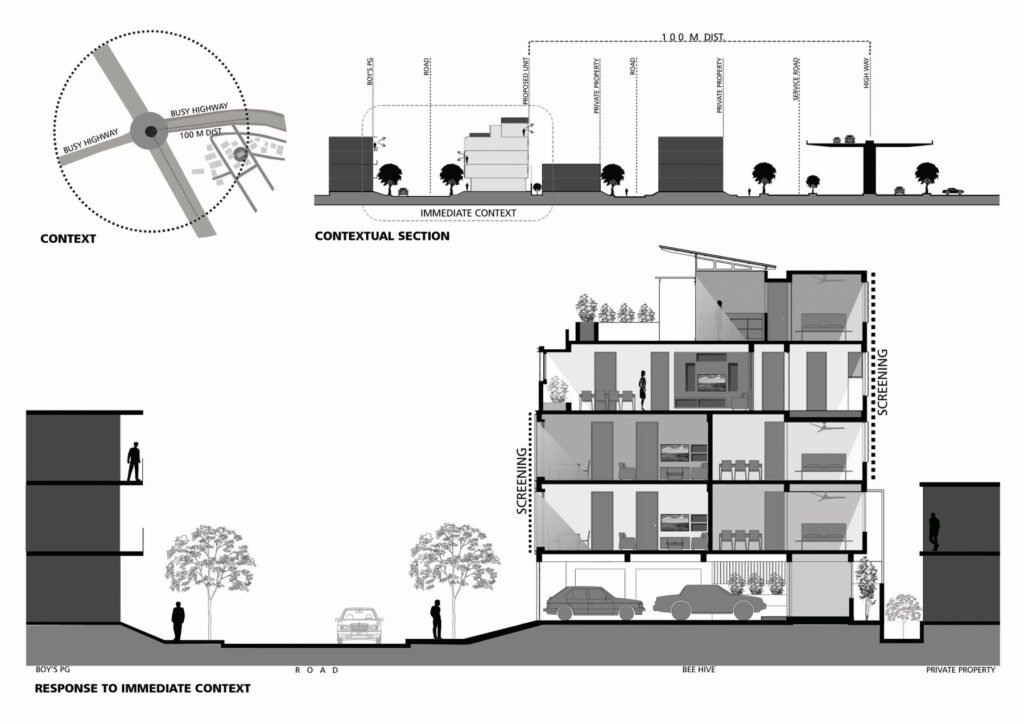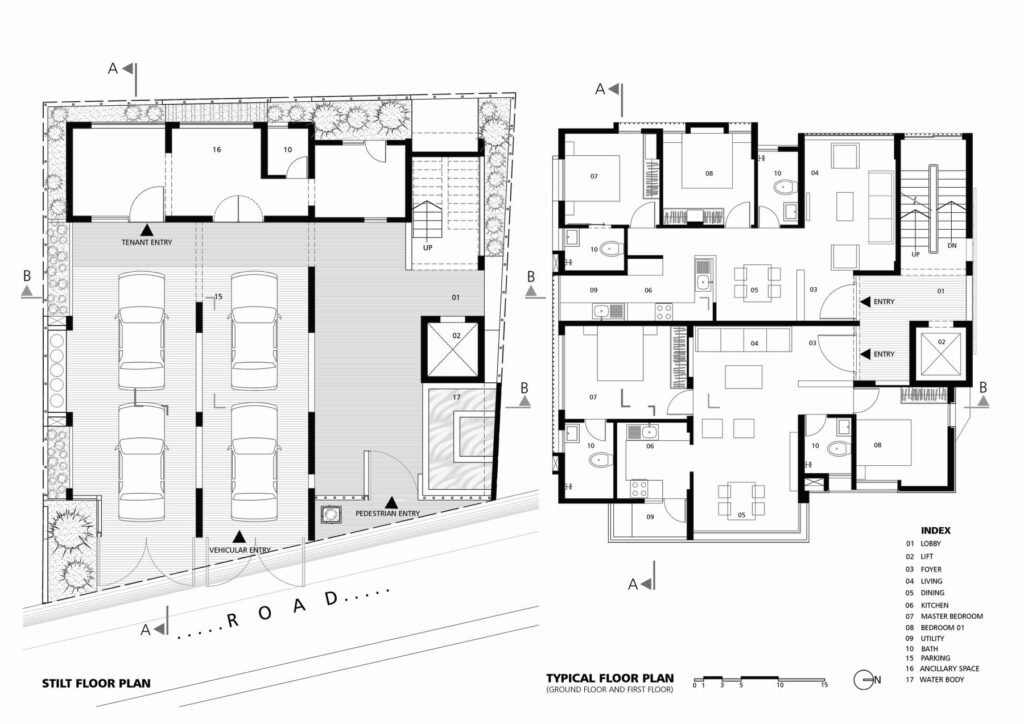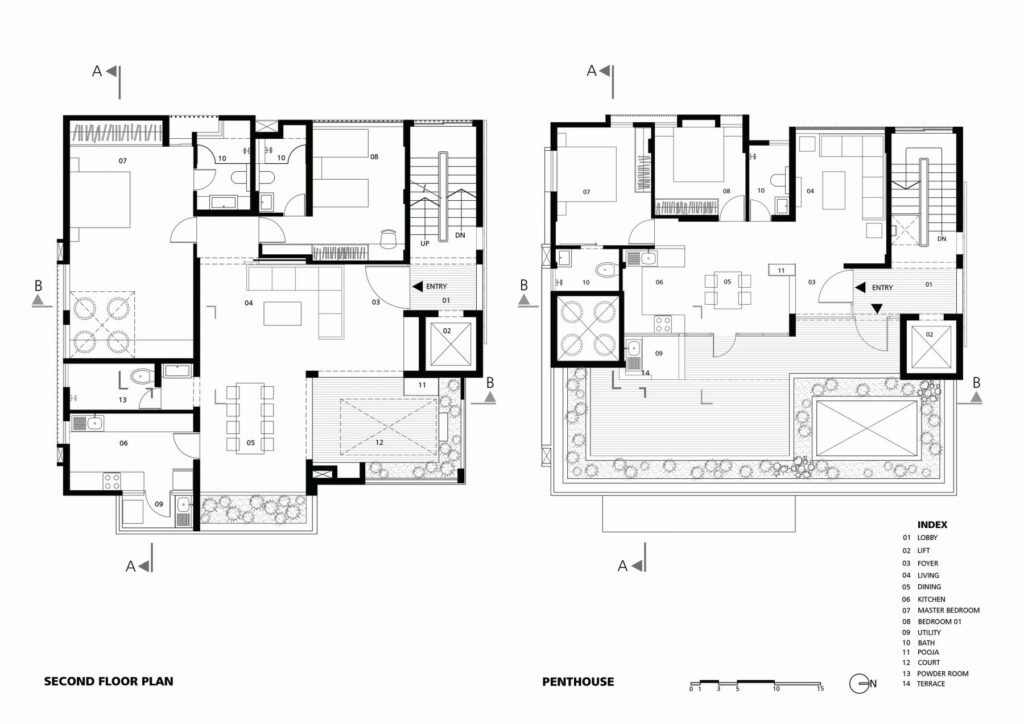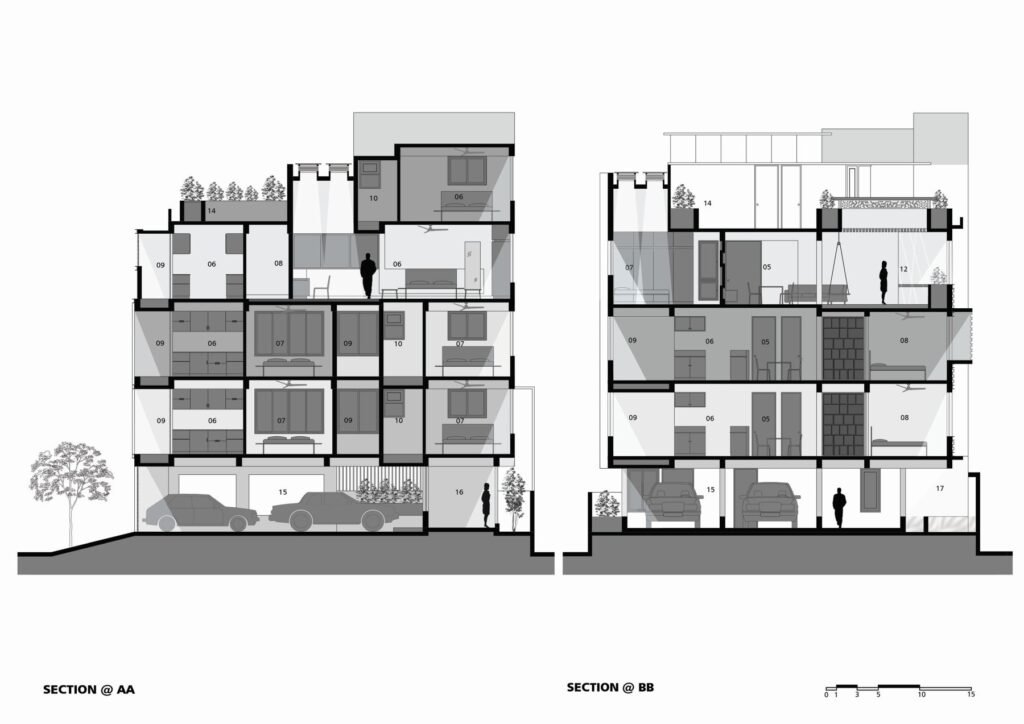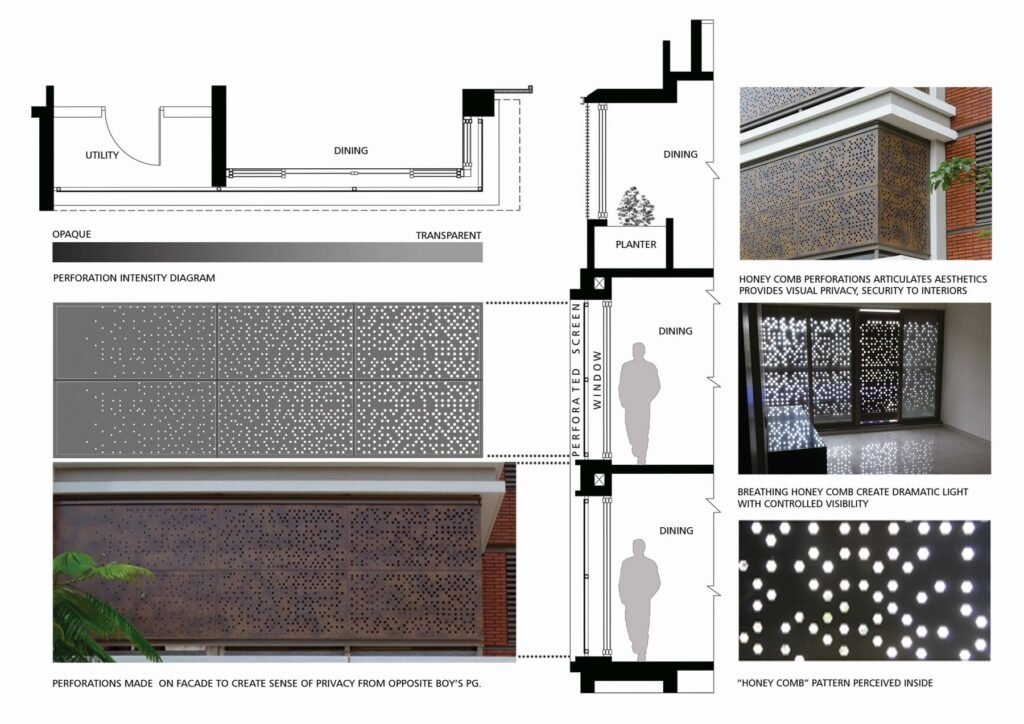Beehive House


![Beehive House 2 [Archdaily] [House of Greens] 4site architects](http://4sitearchitects.com/wp-content/uploads/2023/07/IAB-YD-CERTIFICATE.jpg)



Design Brief
This plot was East facing with a site area of 2,400 sq ft located in Bangalore. The design brief was to have residential multi-family unit of Stilt+3 floors considering the norms of Vastu. Creating a sense of identity to each unit and its own character in a Multi dwelling unit in urban setting and still keeping them connected. And other factors to be considered where privacy, safety and providing natural light and ventilation. The Concept of this project is derived from Bee hive. As It appears to be rigid from outside but is of porous nature inside.
How the project was planned
Although the project lies as a part of the dense urban context, the responsibility was to develop this project as a protected and a secured entity, and create an ambience of individuality for each of the 6 family dwelling units. The context of the project is such that it gets attention from the other accommodation units that are a part of this dense urban context, and one such Boys Paying Guest accommodation facility lies opposite to this plot. To ensure privacy without compromising on bringing in adequate light and ventilation was a challenge. In the design, we have taken advantage of this challenge to innovatively curate the privacy screens as a Beehive.
How the project was executed
Stilt level – Pedestrian entrance to the houses has been created by a sweeping roof in the presence of the traditional Tulasi pot. A separate vehicular entrance with a water body welcoming one into the soothing ambience of the inner spaces and landscape on either sides.
![Beehive House 8 [Beehive-Bangalore]-4site architects, architects in Bangalore](https://4sitearchitects.com/wp-content/uploads/2023/07/09-1024x692.jpg)
With structural supports transformed into seaters. Ground and first floor – Typical floors having common circulation space with private 2 BHK units. A beehive as internal structure is a densely packed group of hexagonal cells made of Bee wax, called a honeycomb. Concepts have been adapted metaphorically to the structure of the Bee hive as to being heavy on the outside and porous within, with the use of a unique geometric pattern throughout to create a structure that breathes. Breathing honey comb structure creates lit spaces with controlled visibility acting as a screening. Providing blank walls on the south and west facade with minimal opening, and keeping the north and eastern facade more porous, brings in light and ventilation.
![Beehive House 9 [Beehive-Bangalore]-4site architects, architects in Bangalore](https://4sitearchitects.com/wp-content/uploads/2023/07/07-1024x724.jpg)
![Beehive House 10 [Beehive-Bangalore]-4site architects, architects in Bangalore](https://4sitearchitects.com/wp-content/uploads/2023/07/08-1024x724.jpg)
Second floor – In terms of generating a spatial experience of ground at the 3rd floor Level 2 BHK unit was designed with the court that sits abutting the living and dining areas, connecting the both. This court has a landscaped edging, with the Puja area accentuated as focal point, and the skylight above brings in dramatic light and shadow play into the house. The swing provided in this court acts as a seater that can be used from either side, which allows flexibility in usage of this space. Another sky lit court which falls in the study area of the master bedroom transforms the quality of spaces in the otherwise neglected areas of the house.
![Beehive House 11 [Beehive-Bangalore]-4site architects, architects in Bangalore](https://4sitearchitects.com/wp-content/uploads/2023/07/03-1024x724.jpg)
![Beehive House 12 [Beehive-Bangalore]-4site architects, architects in Bangalore](https://4sitearchitects.com/wp-content/uploads/2023/07/04-1024x724.jpg)
Exclusivity of the project
Features like skylights, a welcoming tulsi plant and waterbody, shared common areas, the ‘Bee hive screen‘ as a privacy barrier, and at the same time a screen that facilitates good light and ventilation, makes this cluster of dwelling unit stand out amongst the rest of many apartments in the city.
Apart from this, Rain water harvesting has been done by providing a rainwater tank to hold rainwater collected, to be reused later. And, solar water heaters are installed, which help in generating hot water, thus cutting down the need for geysers for all the 6 family dwellings.
Images



![Beehive House 15 [Archdaily] [House of Greens] 4site architects](http://4sitearchitects.com/wp-content/uploads/2023/07/06.jpg)





Publications
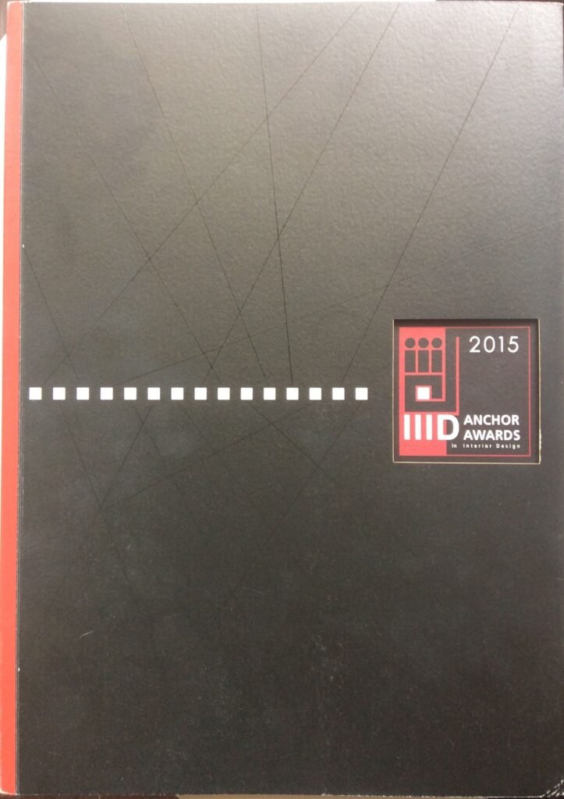
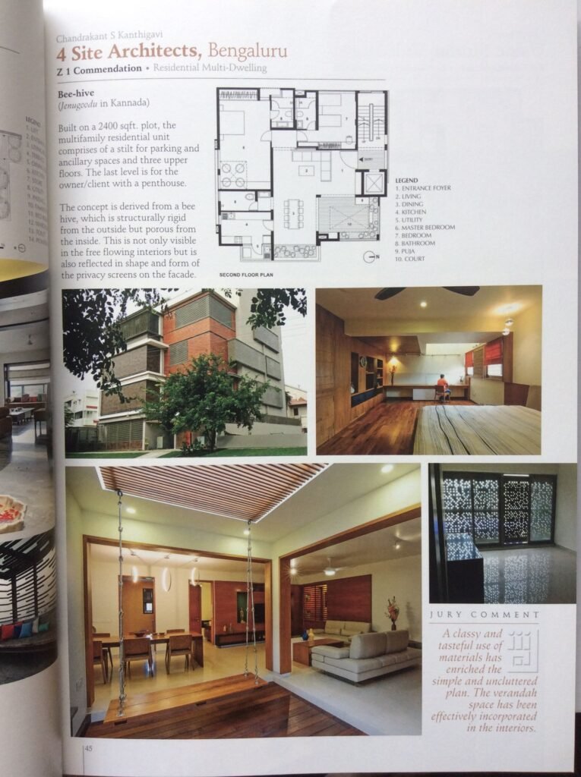
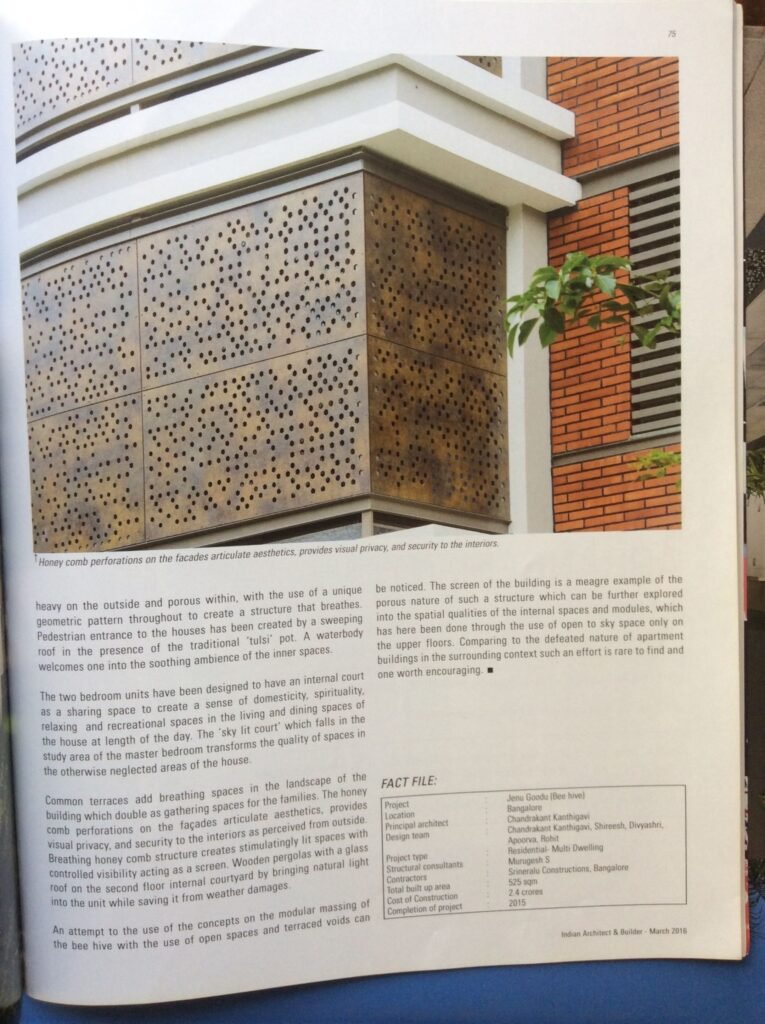
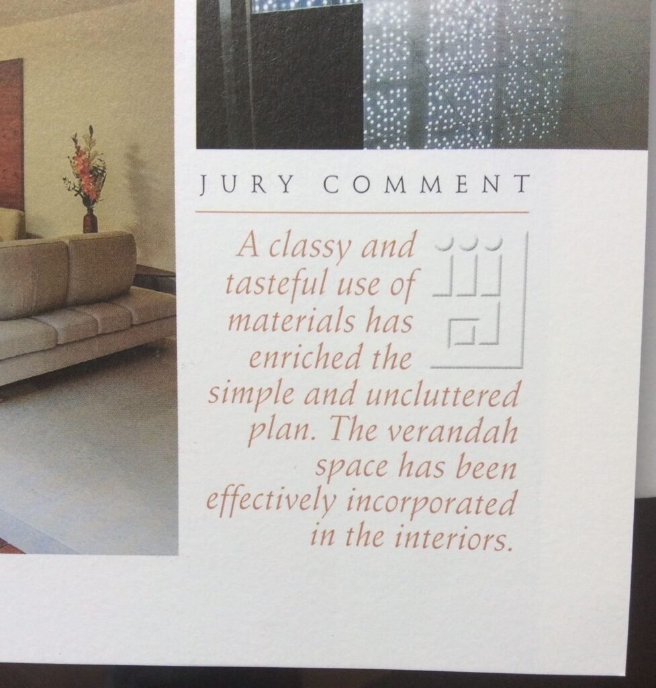
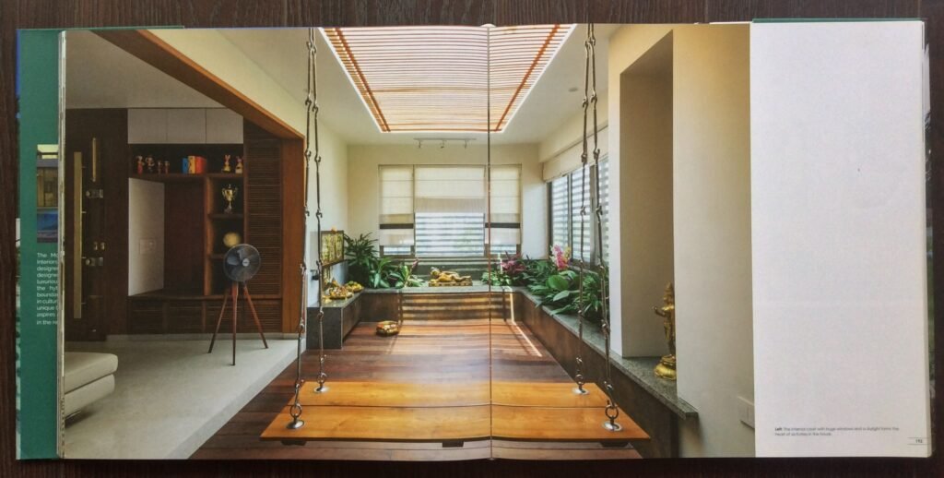
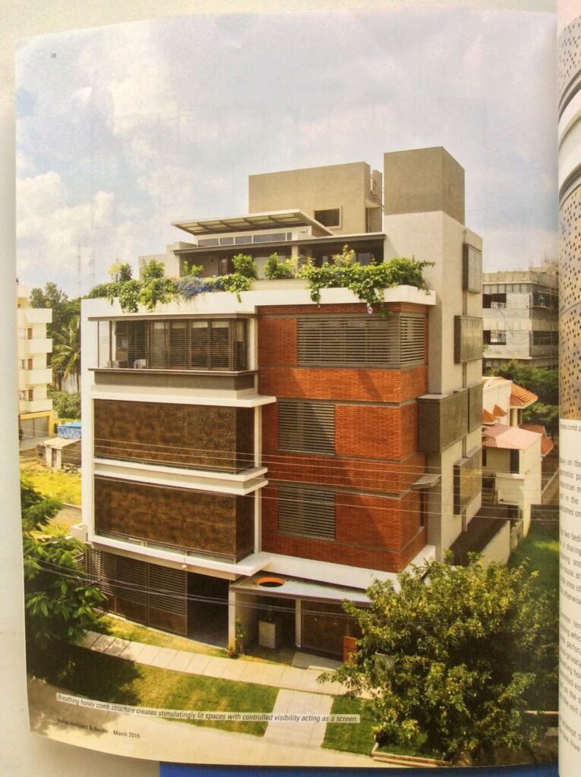
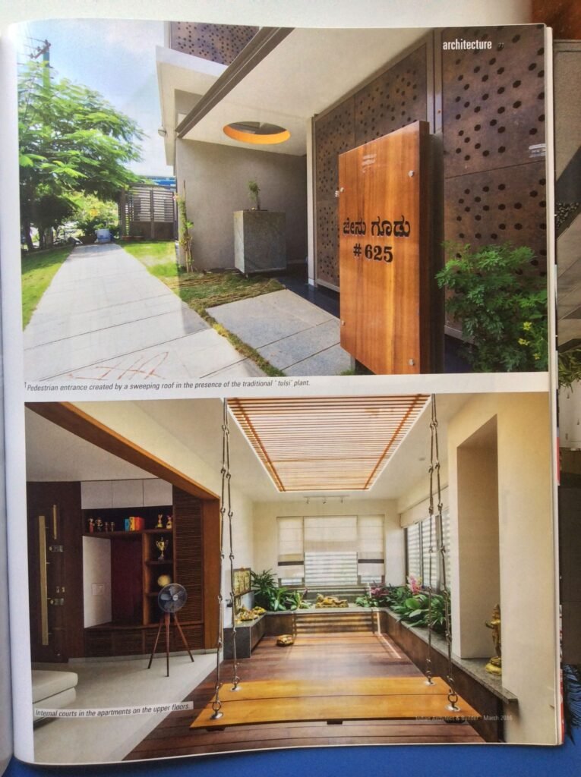
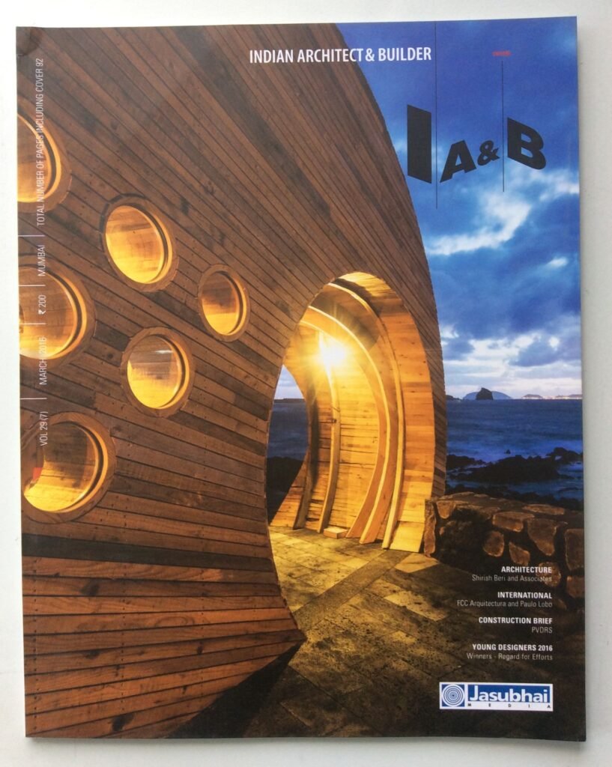
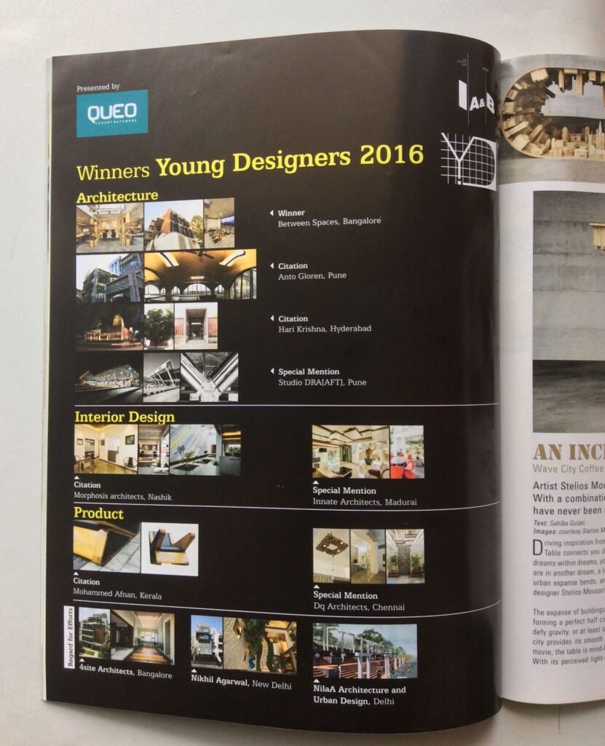
Drawings
