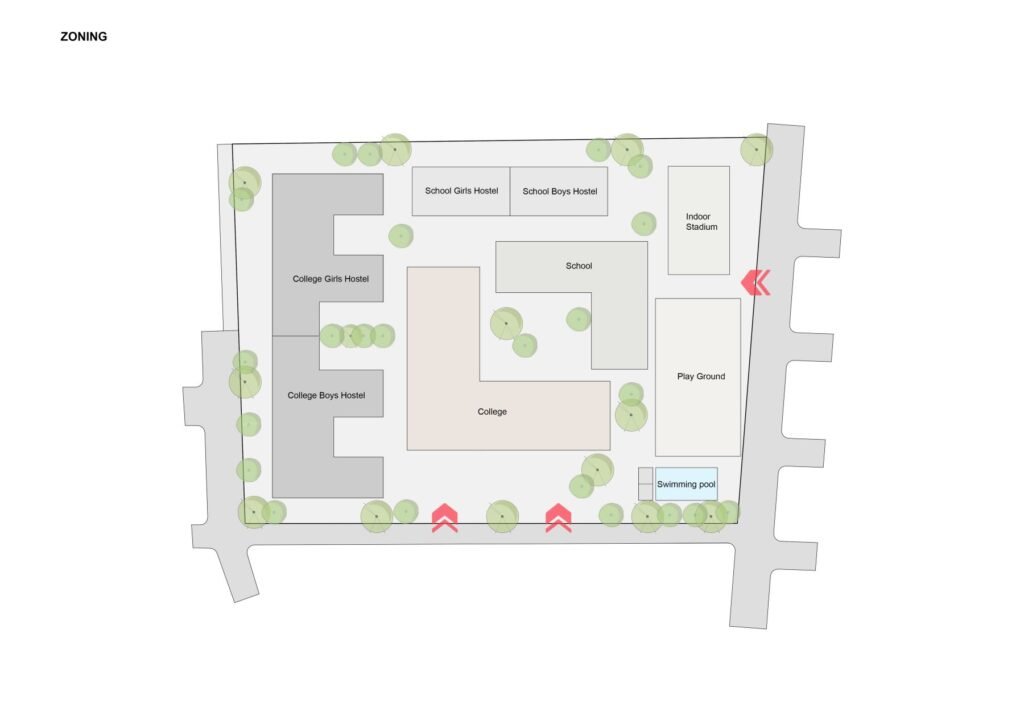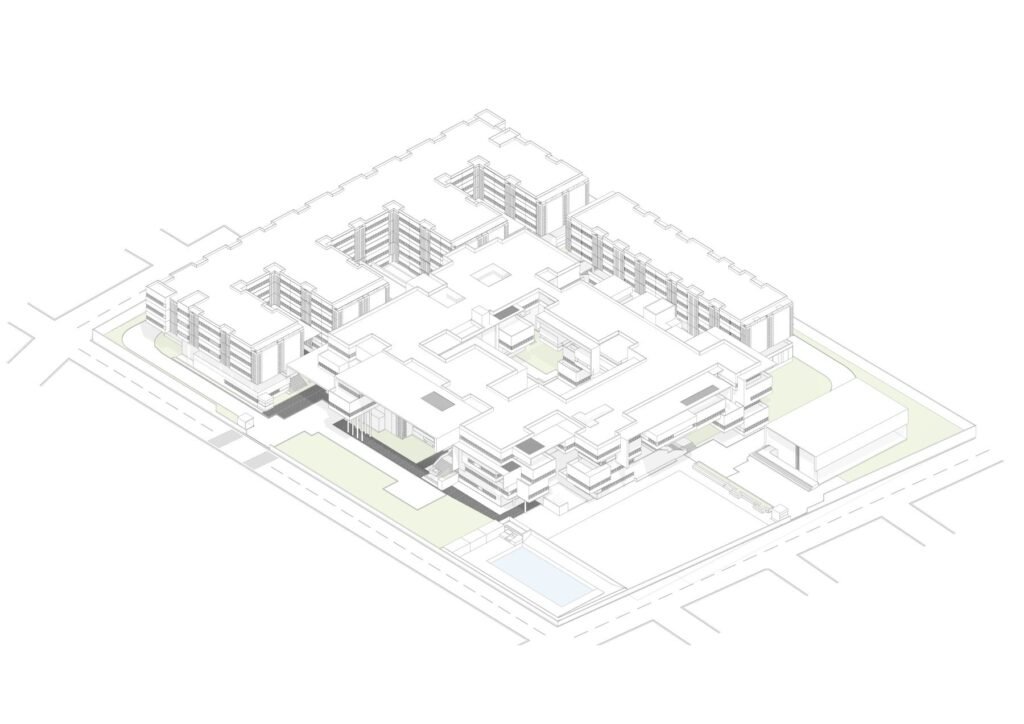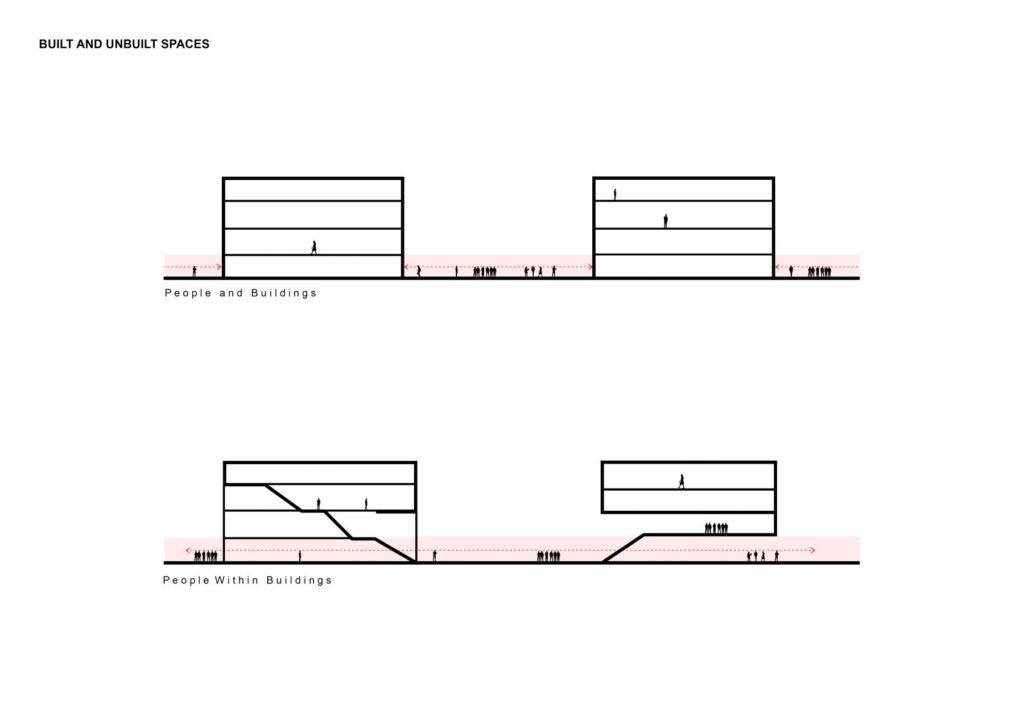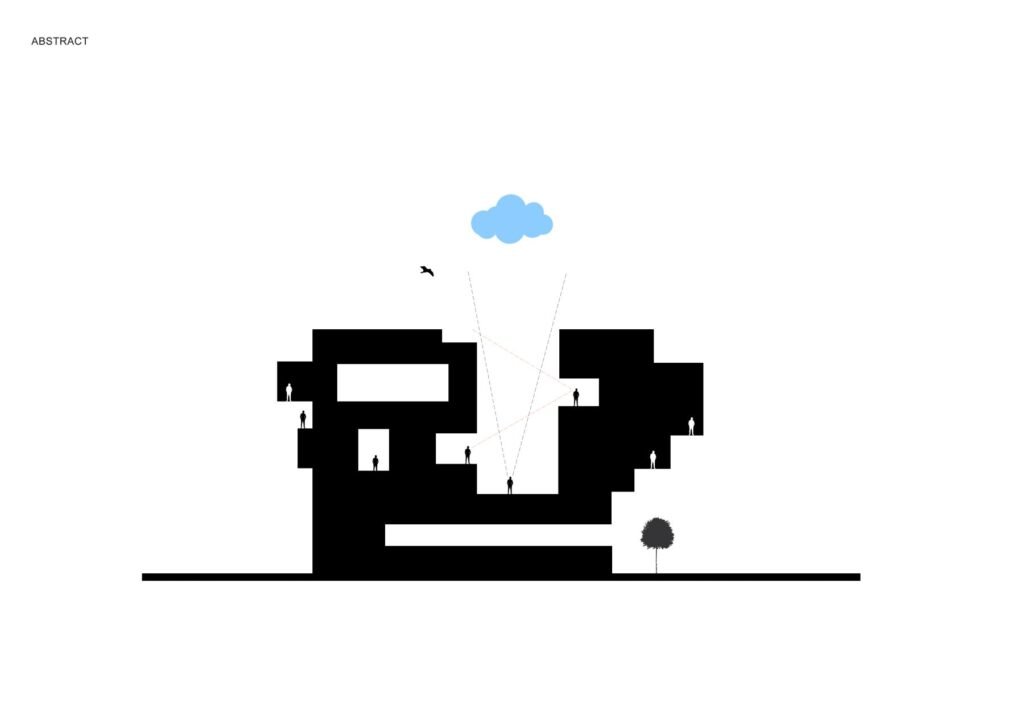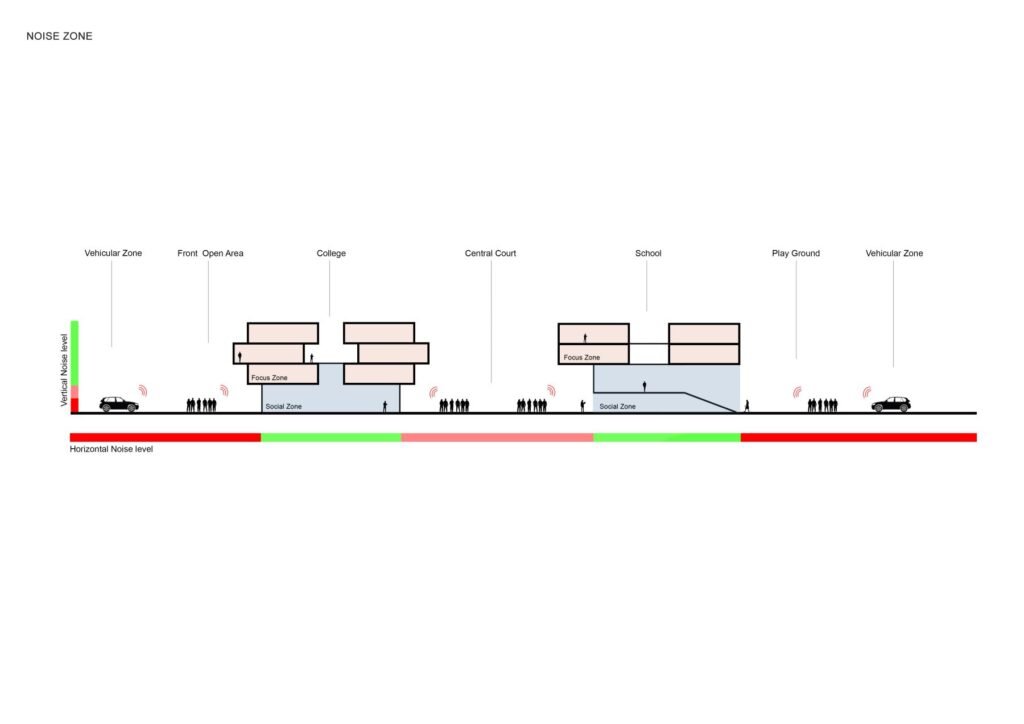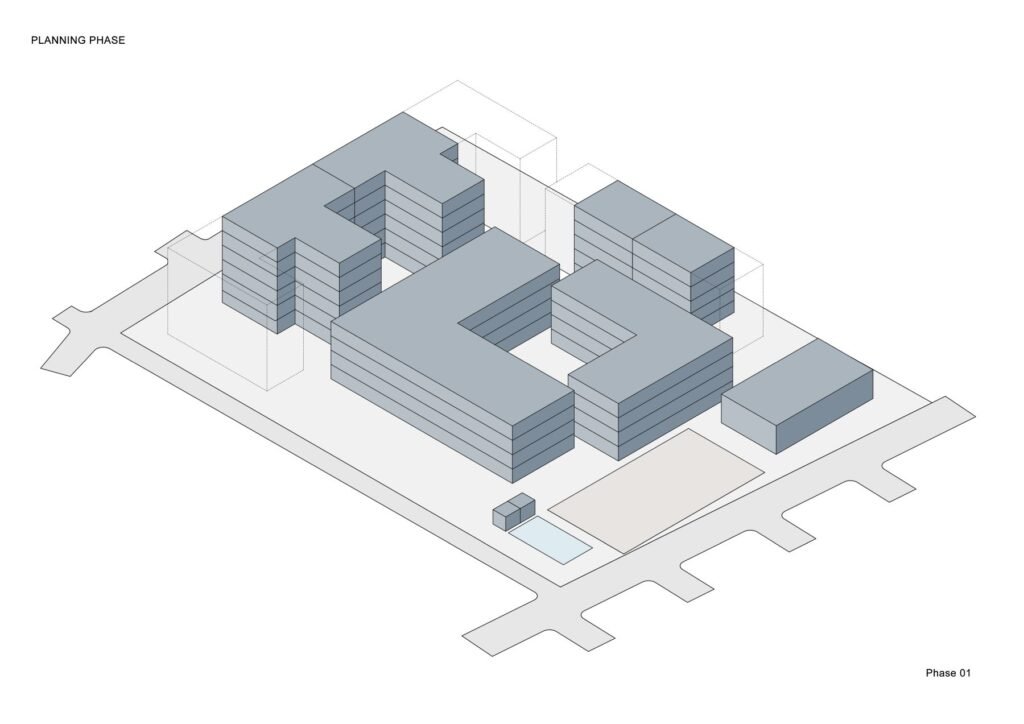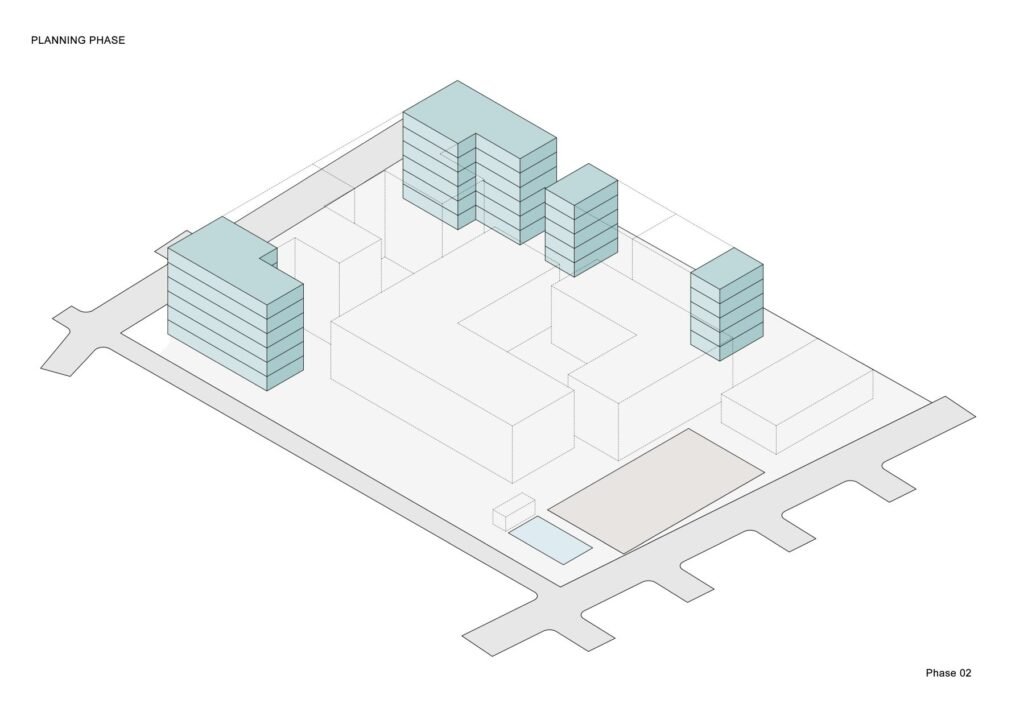Project Category : Institutional Architecture – Pre-University College and School
City : Bangalore
Project Status : Design
Total Built-up Area : 30810 Sqm
No. of Floors : G+3 floors
Design Team : Anagha, Preethika KA, Arun and CK
Landscape Architects : 4site architects
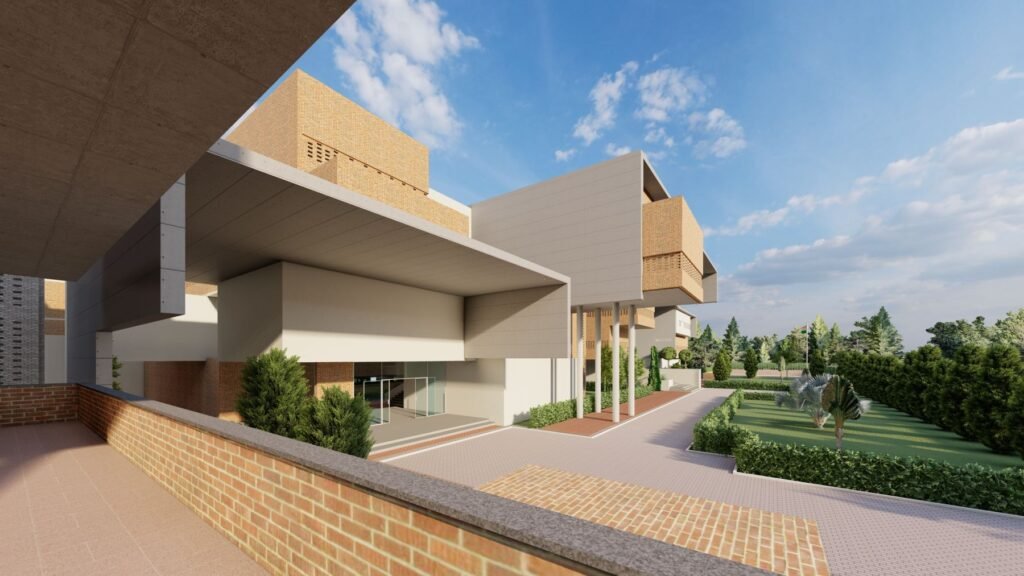
Challenge
Creating a World class Designed School with Real estate Numbers along with a High density institutional project to be designed in 3 phases.
Proposition
Creating a focused learning space along with interactive zones and a community Spaces for residential pupil and day scholars.
Description
The Client asked us to design a College and school in the same premises of 5 acres of land that has roads on all the sides except on the West. This high density institutional program to be broken down into two phases and as well as two different age groups. The separation of Residential PU college and Residential School was created by making their entries perpendicular to each other on North and East respectively.
The Security of Day scholar vs Residential across the program is handled by providing a single entry.
The Library was located at the diagonal end of the School and College to mark the concept of “Temple of Knowledge”. The entrance of the college was informal and formal. Formal being for the sake of Administration and other informal entry for the students on day today basis. Interactive zones planned at ground level and higher up levels are designed as focused theory classes. Creating built and unbuilt space and solid and void massing was intentional to provide the good natural daylight and ventilation.
The facade was played with white plastered and Brick cladded cuboids in response to the program. The Jali for the strip windows avoid the security grills and also Brick Jalis act as Micro Chajjas.
Renders
Drawings
