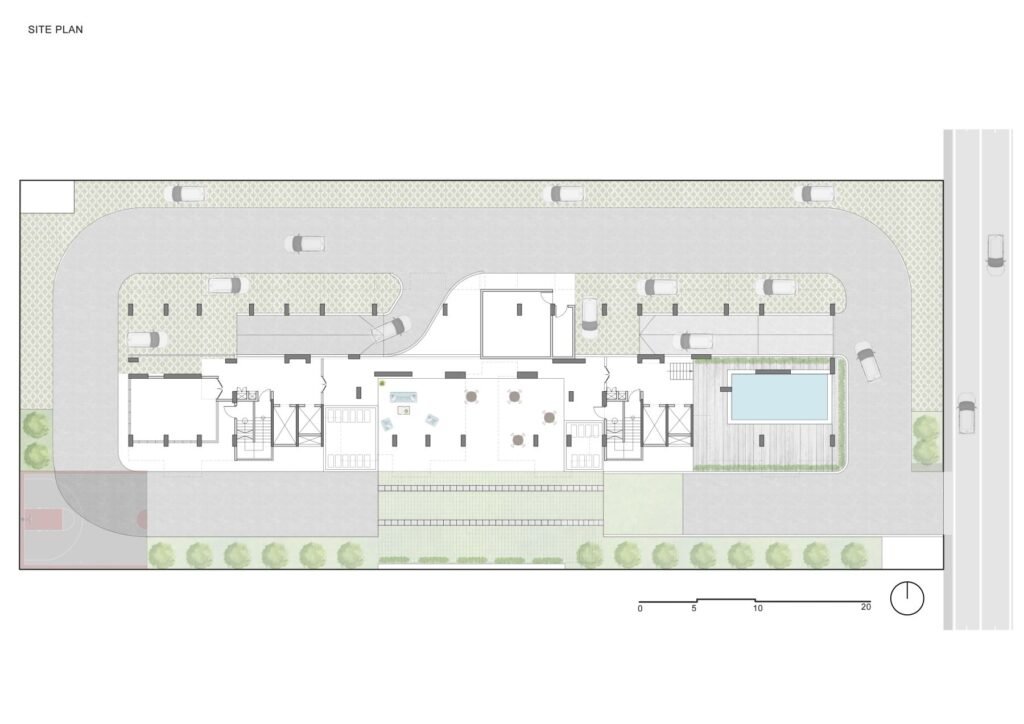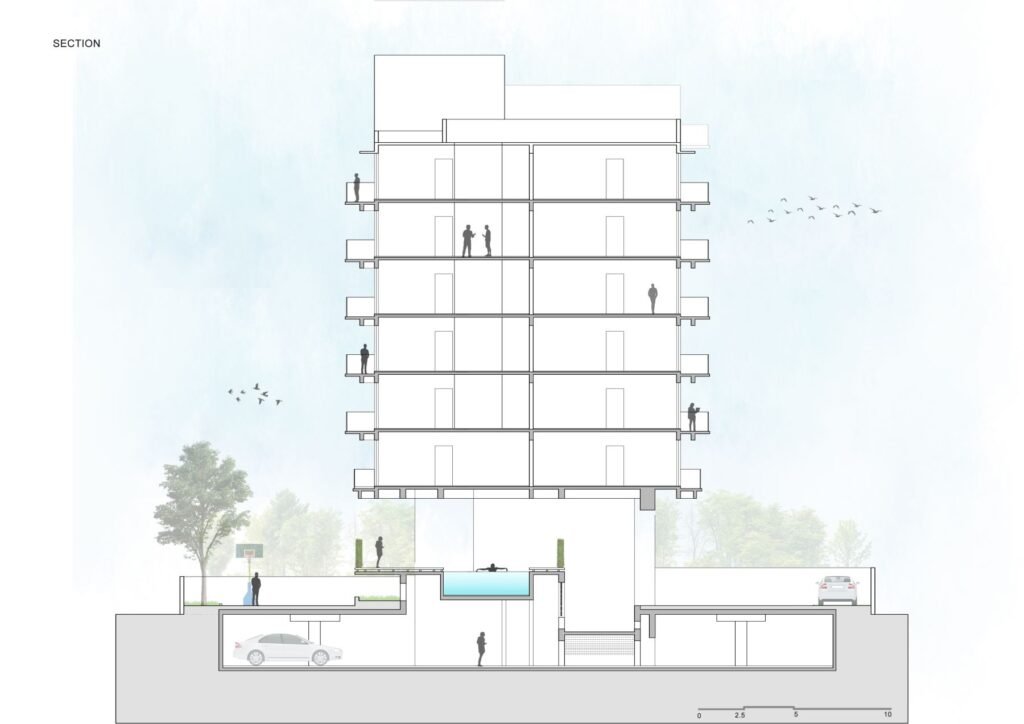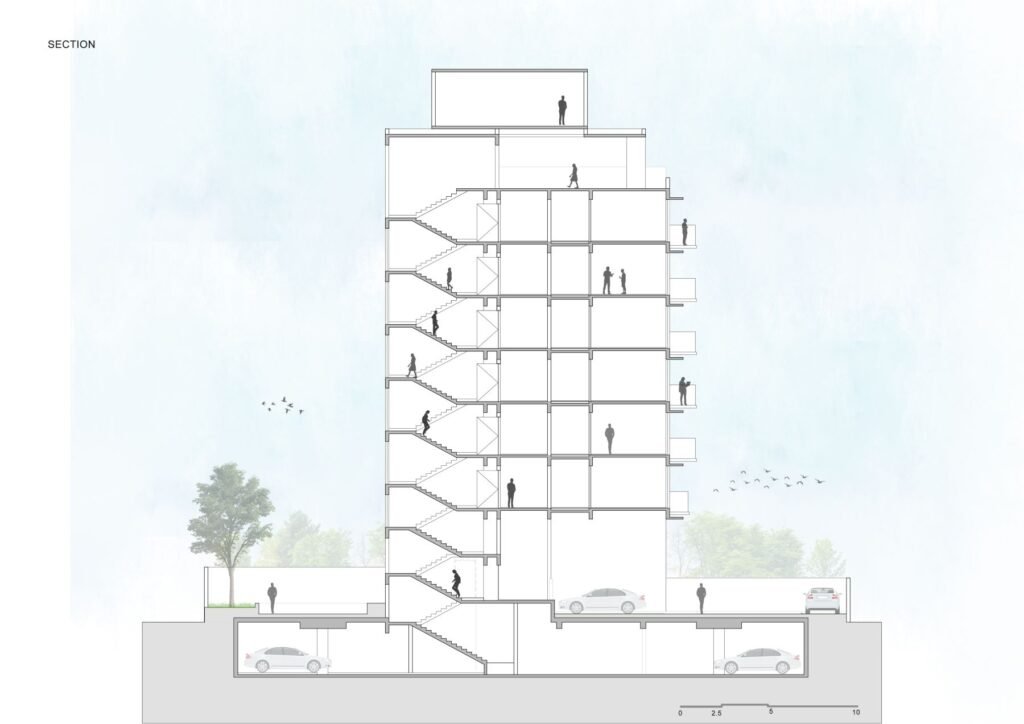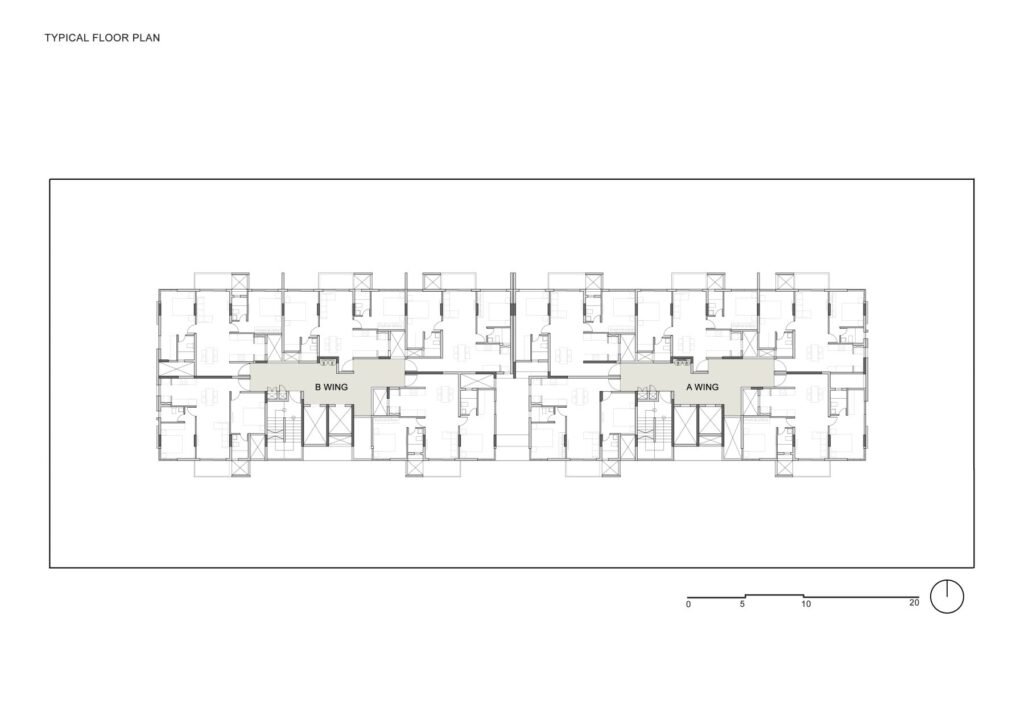Aurigaa
Project Name : Aurigaa
City : Bangalore
Project Status : Un-built
Construction Duration : NA
Year of Completion : NA
Project Category : High rise apartment
Total Built-up Area : 6345.34 Sqm
No. of Floors : B+G+8
Costs : NA
Design Team : CK, Sandeep
Site Coordinator : NA
Project Team –
PHE & Structures : Design ventures
Landscape Architects : 4site architects
Contractor : NA
Challenge – carving out a comfortable civic space in a small linear high density housing project.
Proposition
The high density dwelling space is lifted vertically to make fore ground porous for a well defined margin between private & public spaces.
The uniformity of the linear structure is made from 2 stacks for equal distribution of the design elements.
Description
Aurigaa, a high density linear structure, is made widely open at ground level. The design was to achieve a naturally breathing open space in a well developed compact structure. The porous ground level was designed to showcase the margin between public – vehicular circulation, common areas- civic services. The stacks are placed in a row for the uniformity of the overall scheme.
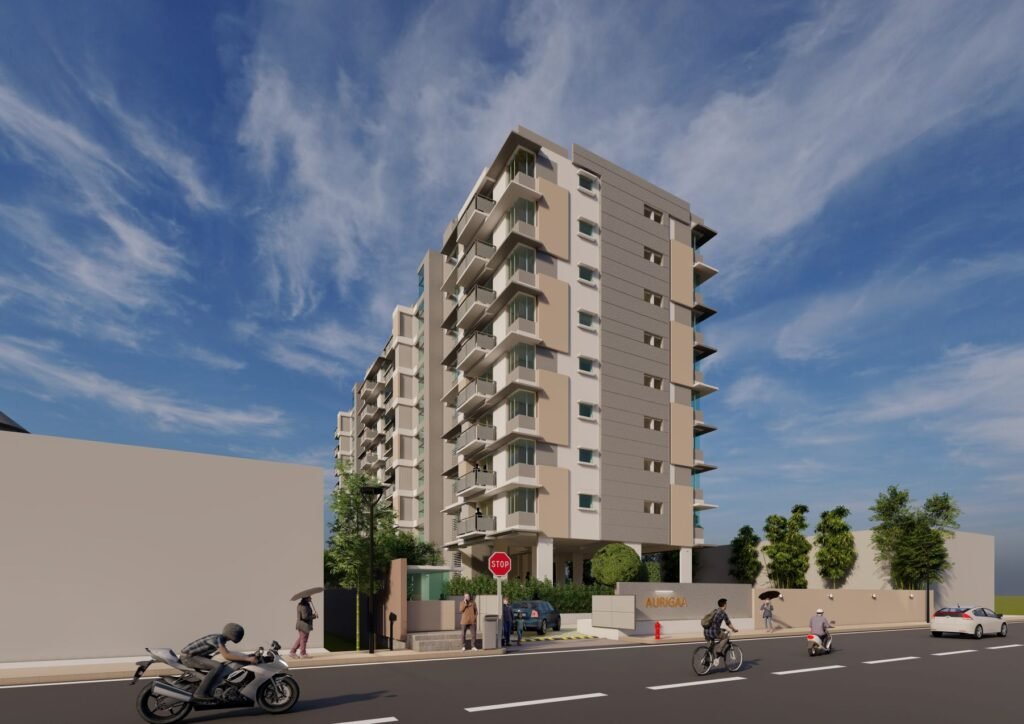
Renders
Drawings
