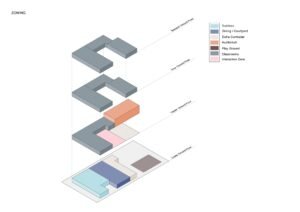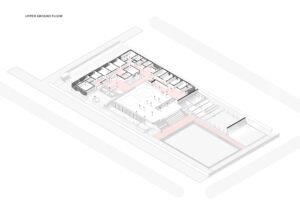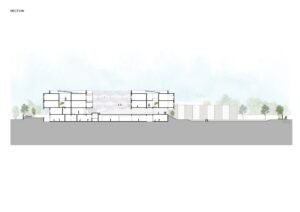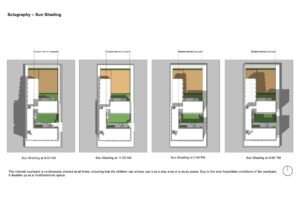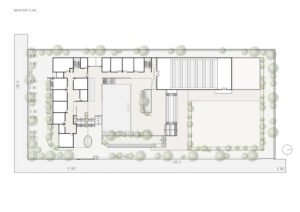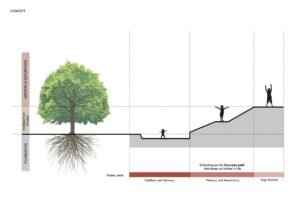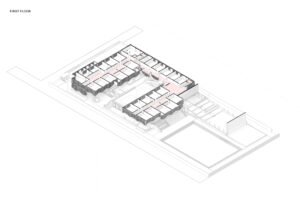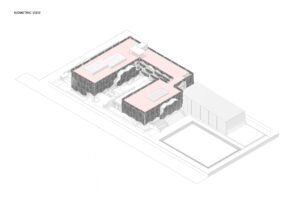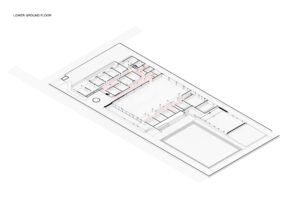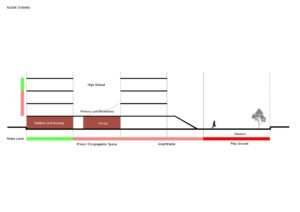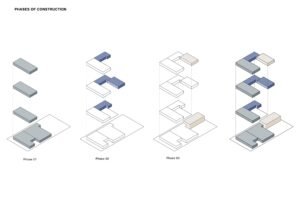

Jain School
Location: Bangalore
Site Area: 1,10,000 Sqft
Team: Anagha, Nimisha and CK
No. of Floors : LG+UG+2 floors
Project Status : Design
The concept of ‘path to Success’ connecting the floors depicted by “Cascading staircase – with – acting like interaction spaces”
The aim of the International School is to create a campus that resonates with the mission of creating “Learn with Fun” over 2 acres of land on the outskirts of Bangalore. With reference to this mission, We have separated the learning spaces vs fun / interactive spaces in terms of section and in plan. Due to black cotton soil, we proposed the Lower ground Floor so that we remove the top layer of black cotton soil and expose the Red soil. The school provides Lunch and evening snacks to all the school children, So we have to provide a 400 seater dining hall at the Lower ground. By tucking in PRE SCHOOL and DINING HALL at lower ground, We can minimize the interface of staff and students and reduce the Noise to UG and upper levels of school.
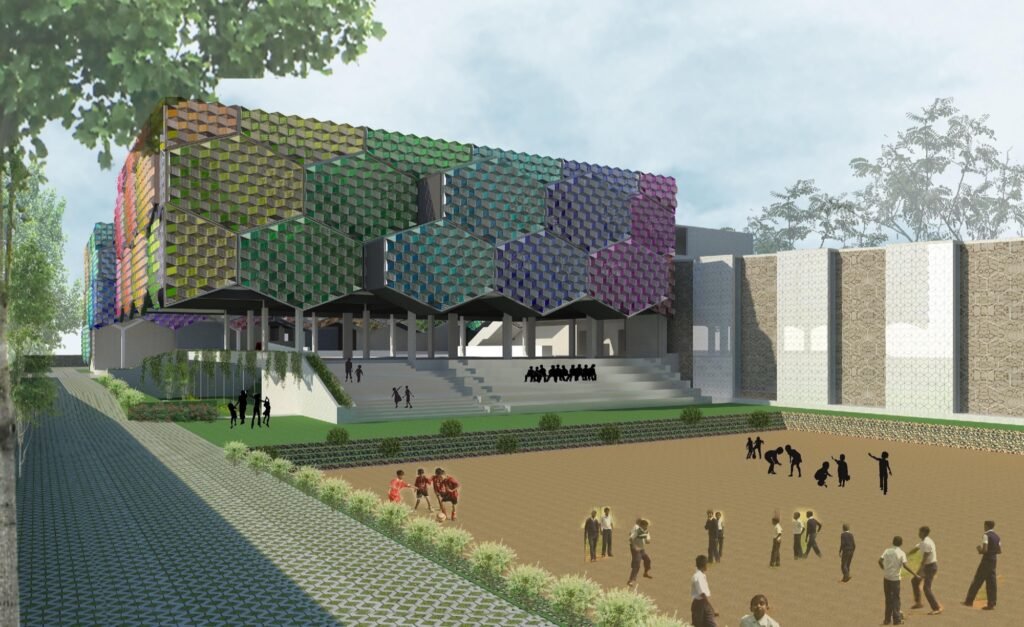
The sense of the entry was clearly demarcated through design for Administration Block, Preschool and Primary/Higher education School. The distinction of focused learning spaces and interactive zones created with gradation of spaces.
The facade was created with the intention of representing the colors of life. The idea of the facade is reflection to match the timeline for the project. While the construction process was happening at site, the facade panels were planned to be manufactured off site.
![Jain School 4 [Jain School]-[Bangalore]-4site architects, architects in Bangalore](http://4sitearchitects.com/wp-content/uploads/2022/11/isometric-view-1024x724.jpg)
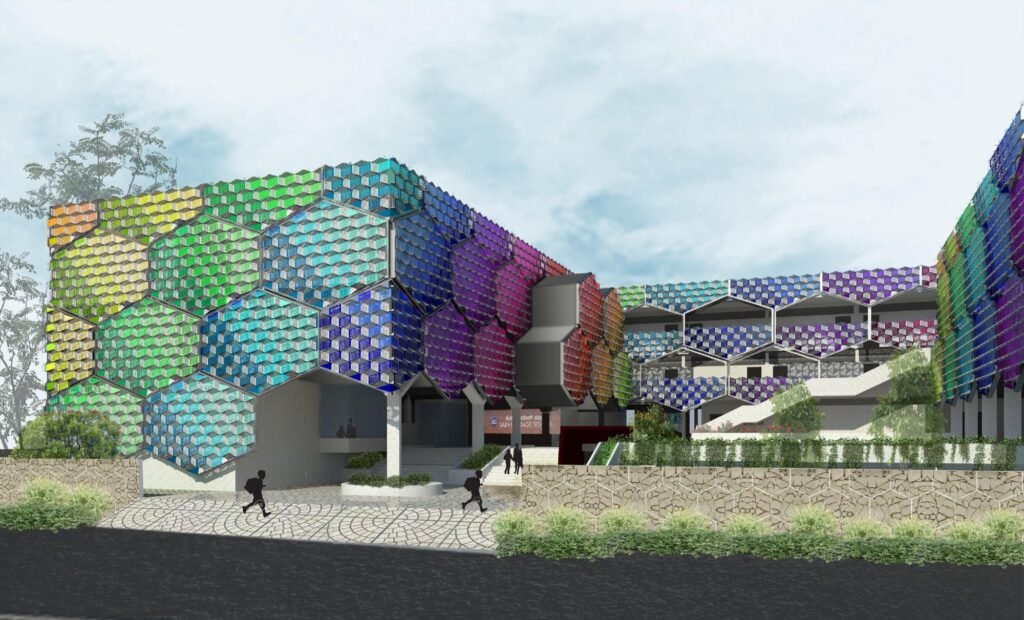
The concept of ‘path to Success’ connecting the floors depicted by “Cascading staircase – with – acting like interaction spaces”
Interaction amongst the students at various transaction points. Featured walls at the end of corridors – acting like a gathering space. Central internal courtyard, playground, amphitheatre adding on the concept. Balcony spaces to cut off the long corridors and thus acting like interacting spaces as well. Space below the staircase with openings cut in different forms serving like activity space for kids.
Drawings
