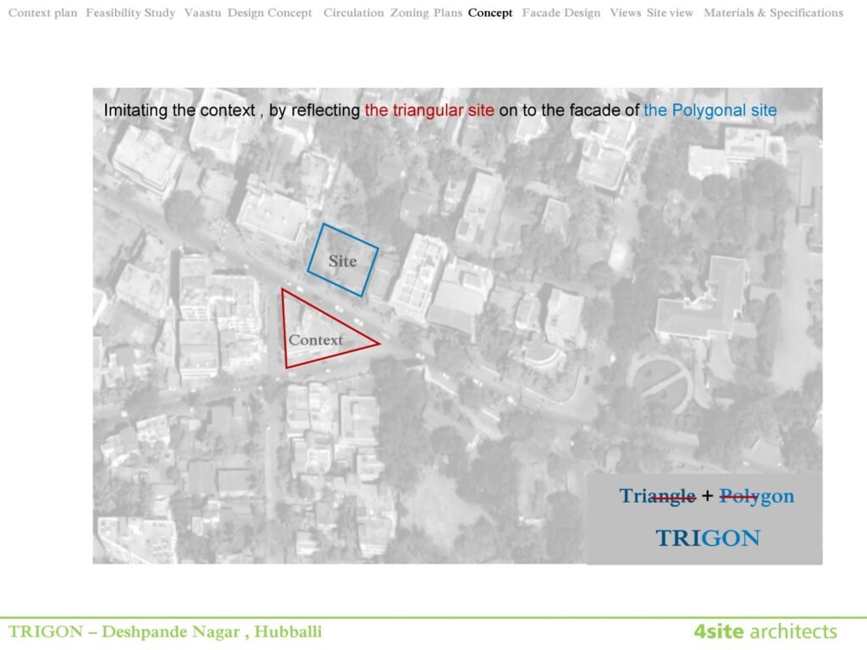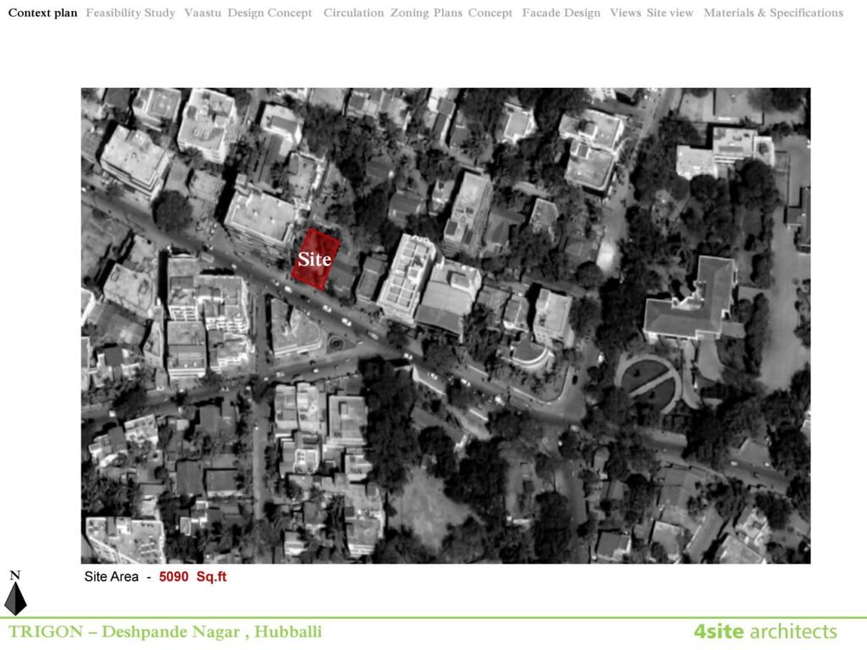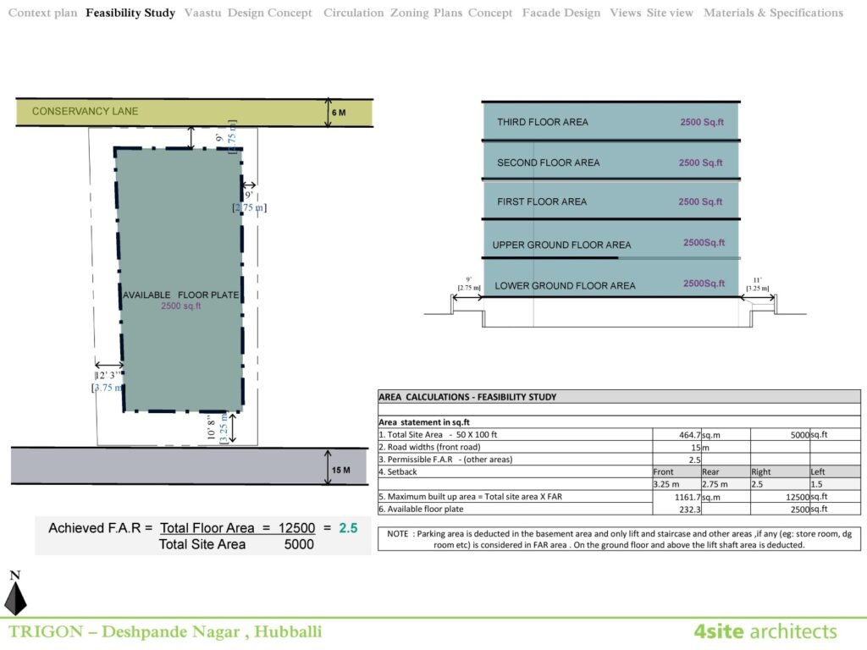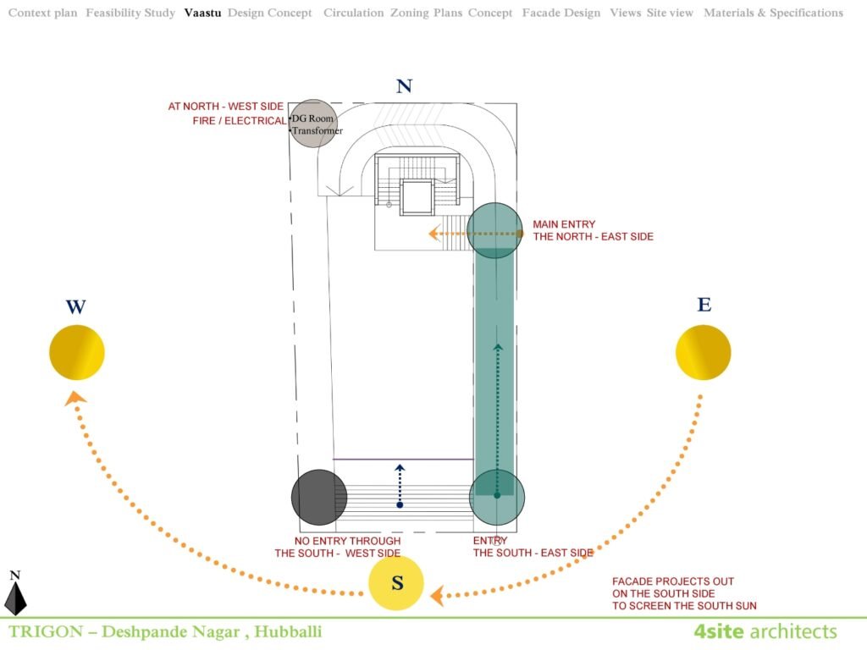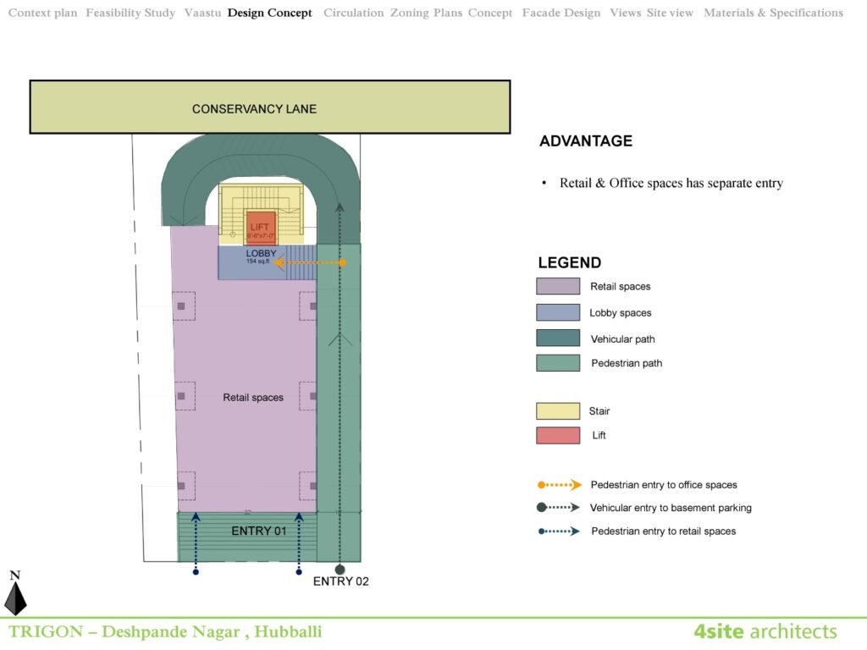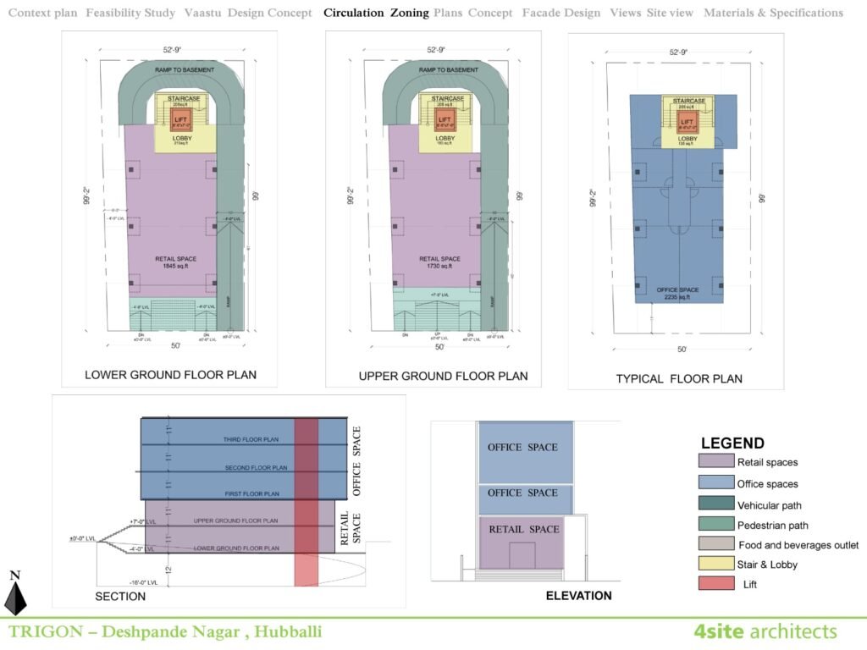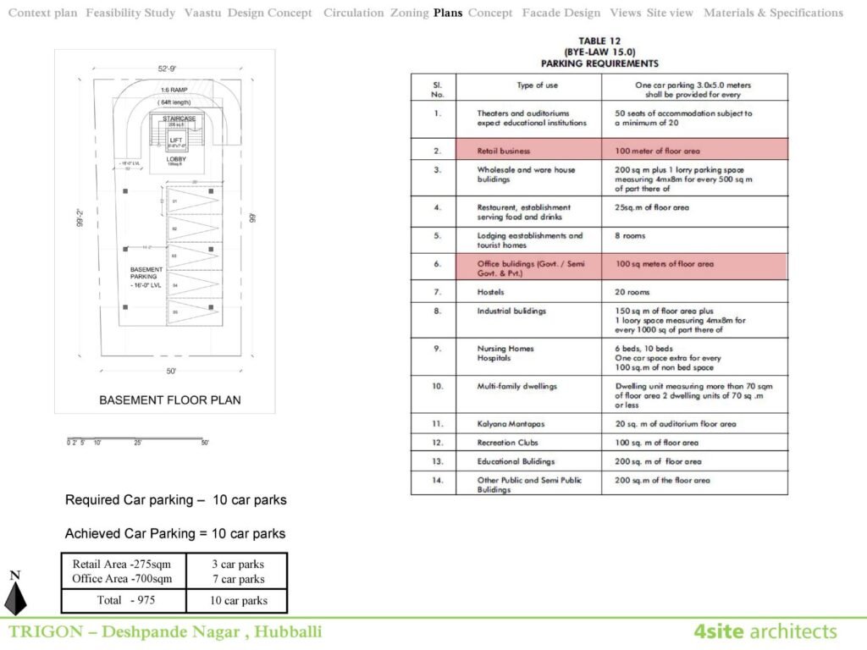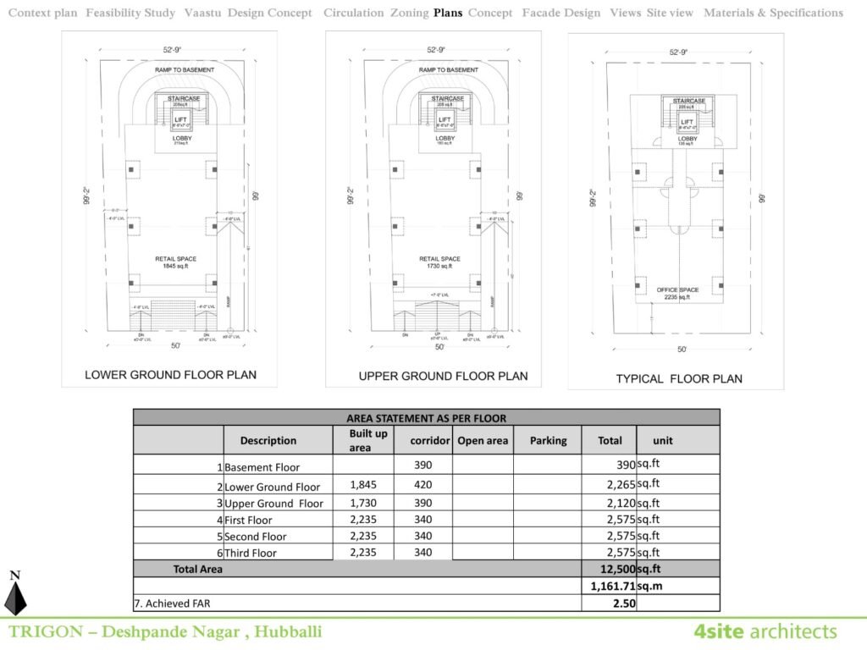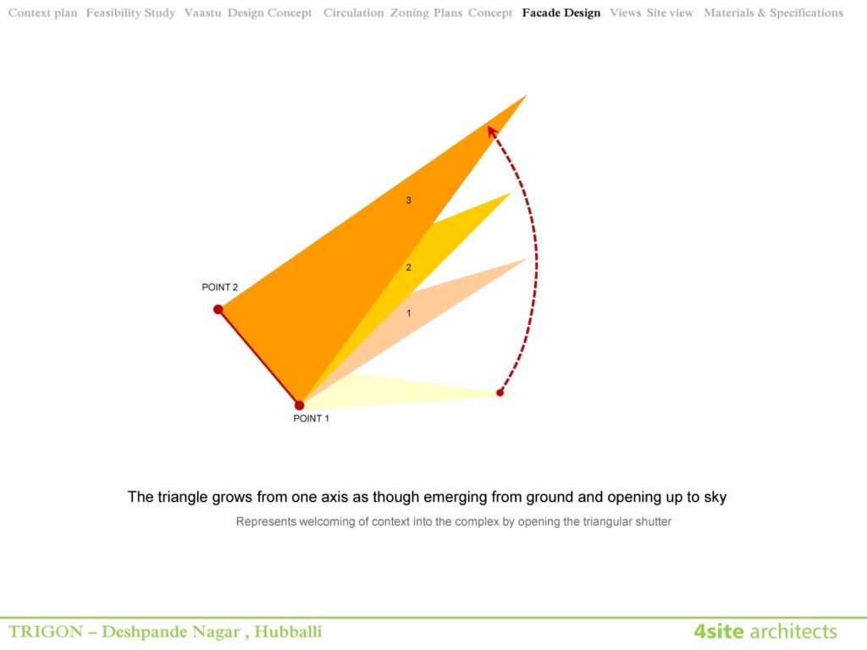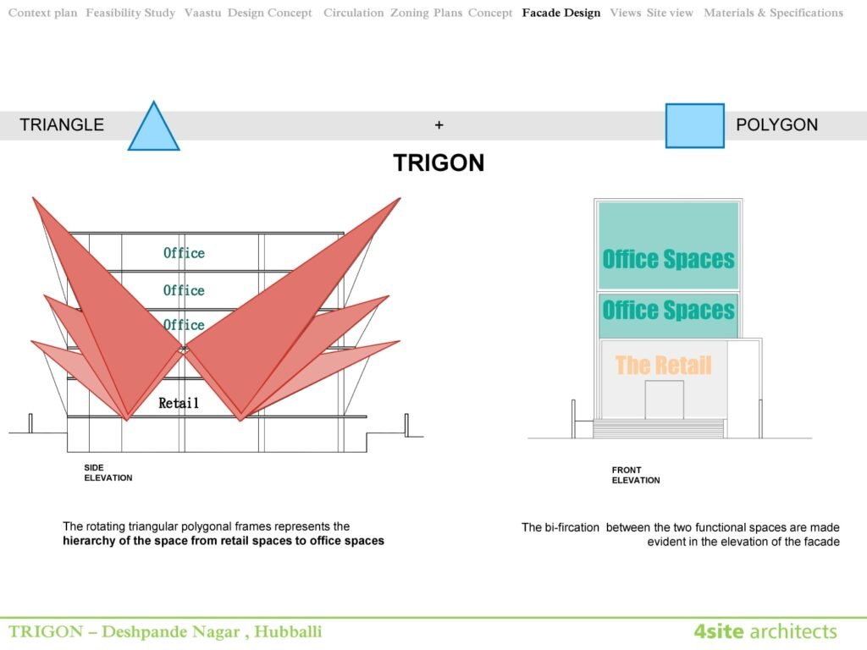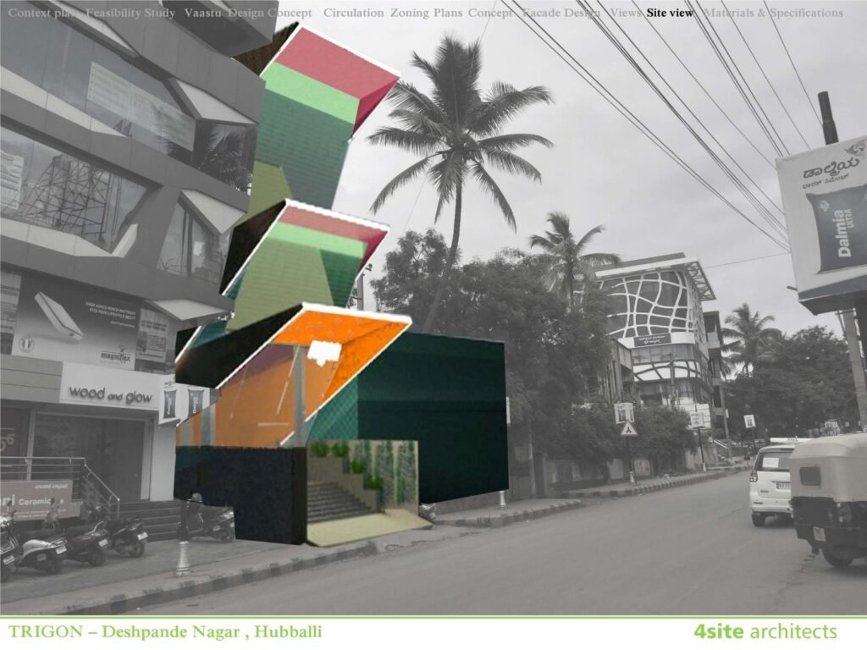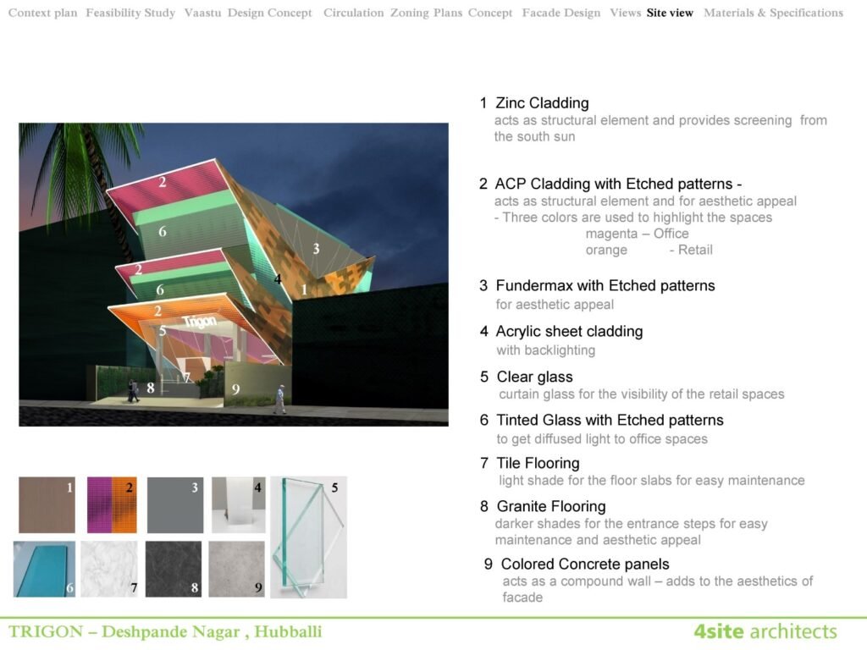Trigon
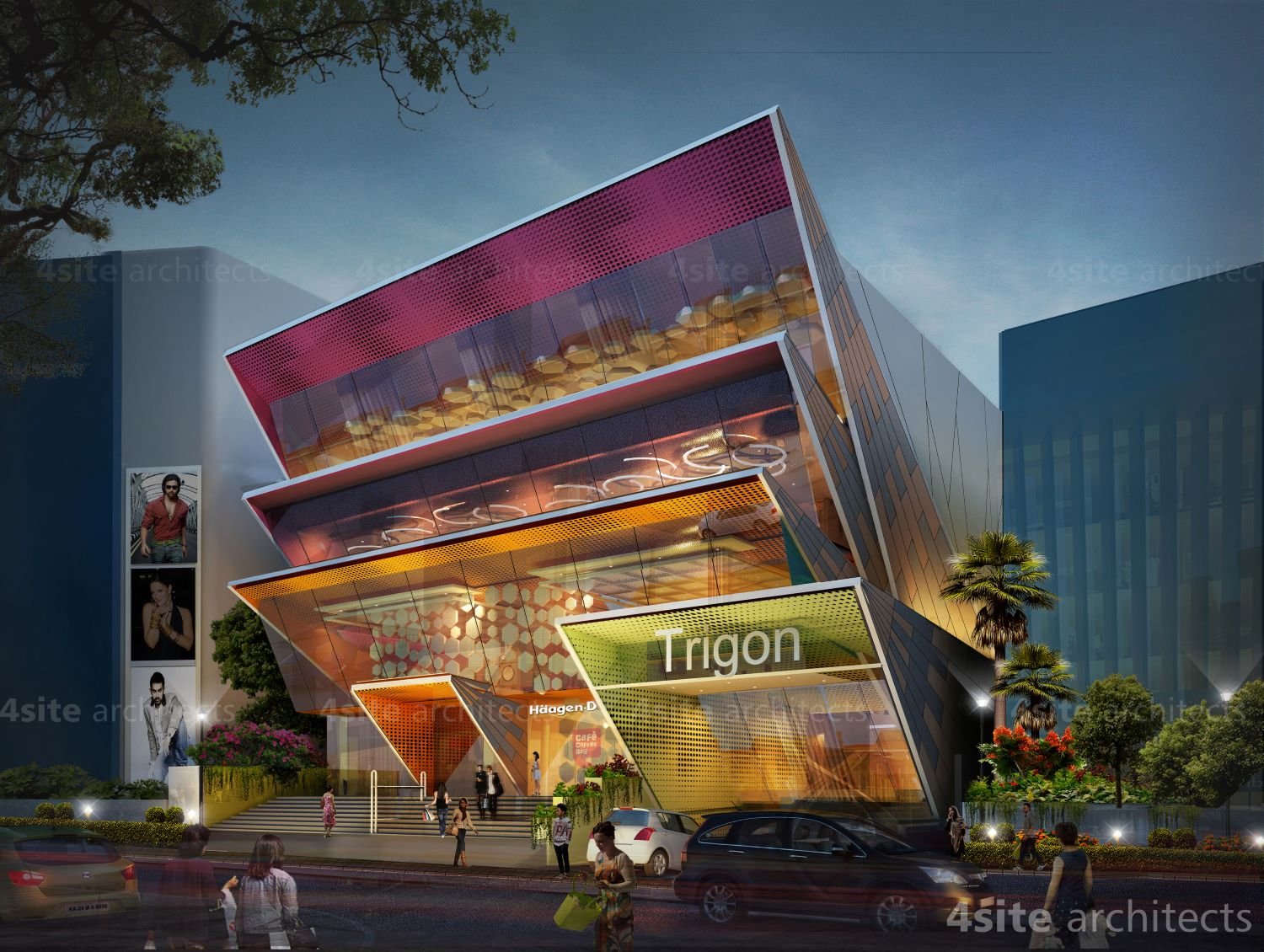


![Trigon 3 [Archdaily] [House of Greens] 4site architects](http://4sitearchitects.com/wp-content/uploads/2024/12/2018.09.19-Trigon-Final-page-015.jpg)


Typology : Commercial – showroom
Location : Bangalore
Year : 2018
Status : Concept
Project Description
This architectural design concept focuses on creating a functional and well-organized layout for a mixed-use development. The ground level is predominantly allocated to retail spaces, ensuring maximum visibility and accessibility for visitors. Separate entries for pedestrians and vehicles are strategically planned to enhance convenience and minimize conflicts. Retail spaces have a dedicated pedestrian entry (Entry 01), while the office areas are accessed through a separate pedestrian path leading to the lobby (Entry 02). Vehicular access to the basement parking is provided through a clearly defined pathway, ensuring smooth traffic flow.
The office lobby, occupying 154 sq. ft., serves as a transition space for office users and is conveniently located adjacent to vertical circulation elements, including a staircase and a lift, to facilitate easy movement between floors. A conservancy lane at the rear adds additional functionality, potentially serving as a service or secondary access route. By segregating retail and office entries, the design ensures a seamless experience for both user groups. Overall, this design prioritizes functionality, accessibility, and effective circulation while maintaining a clear separation of uses.
Drawings
