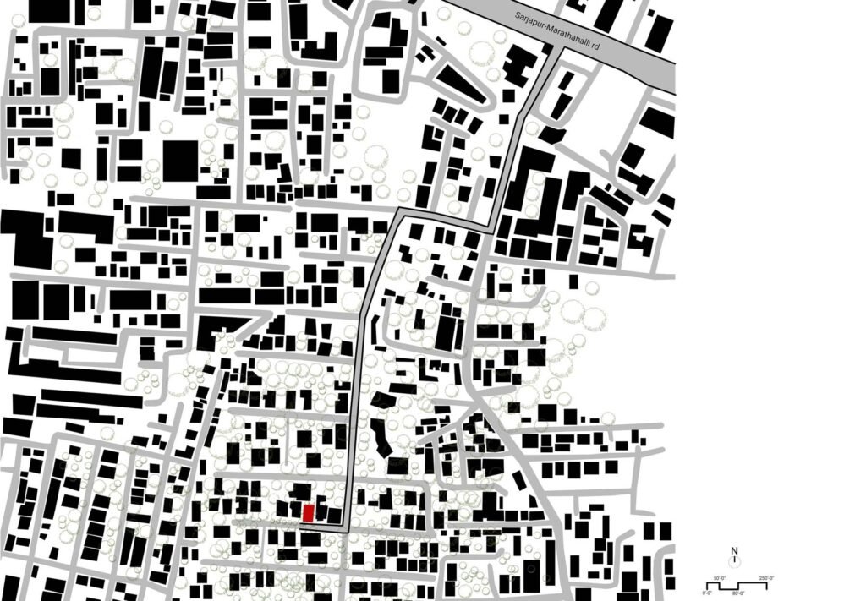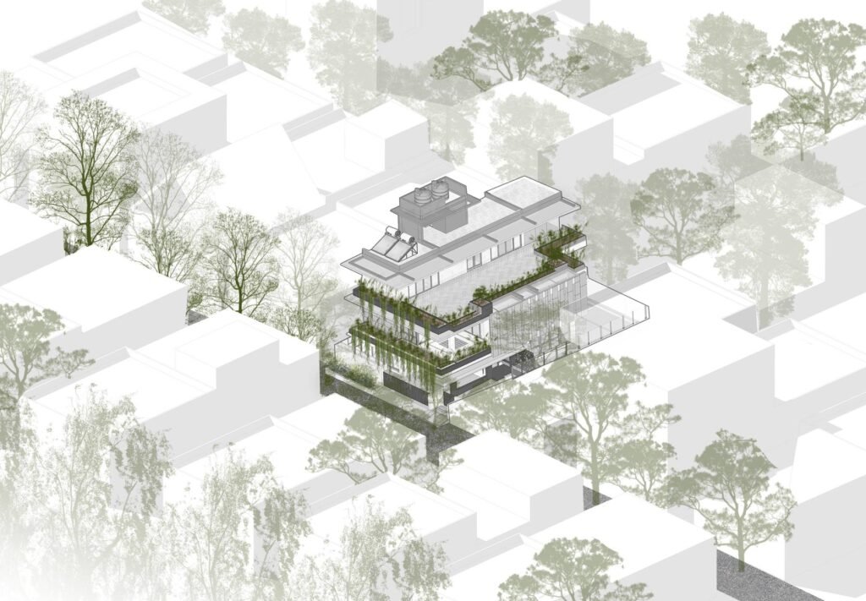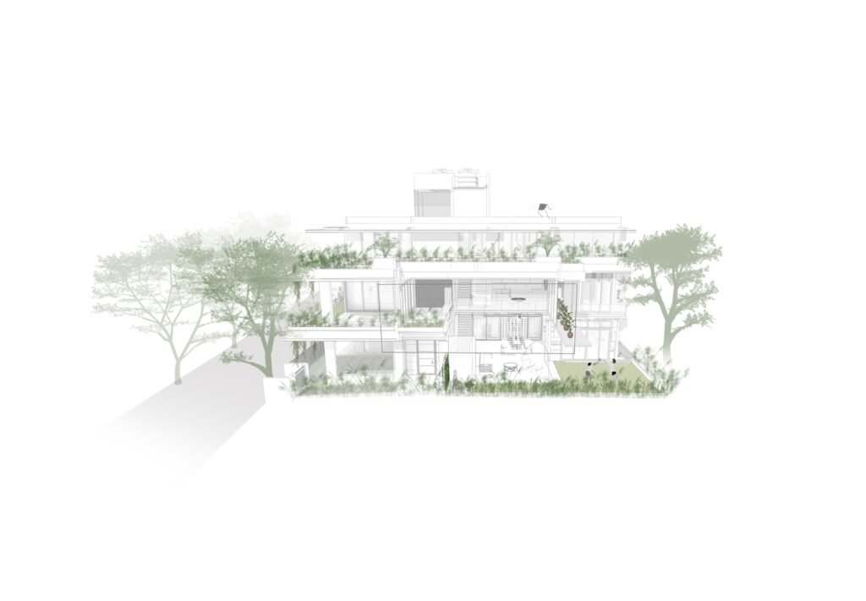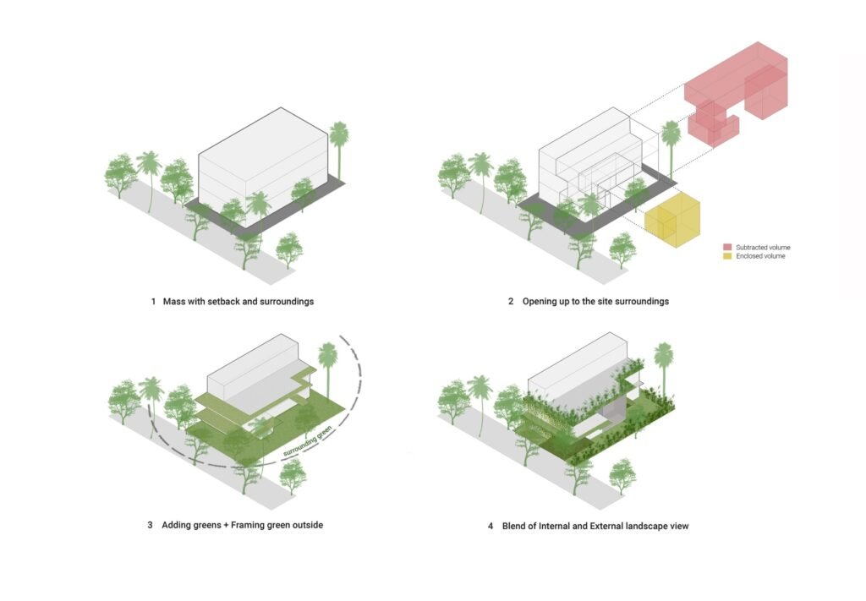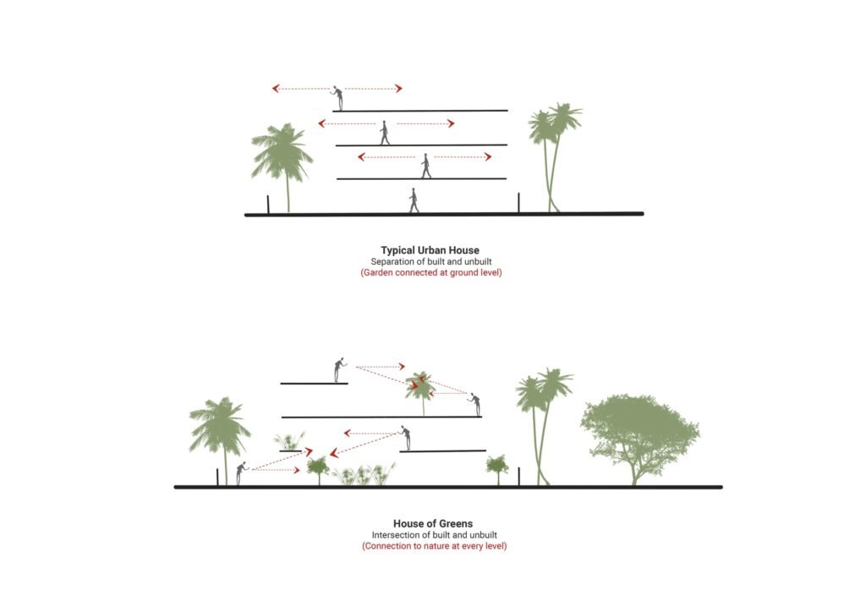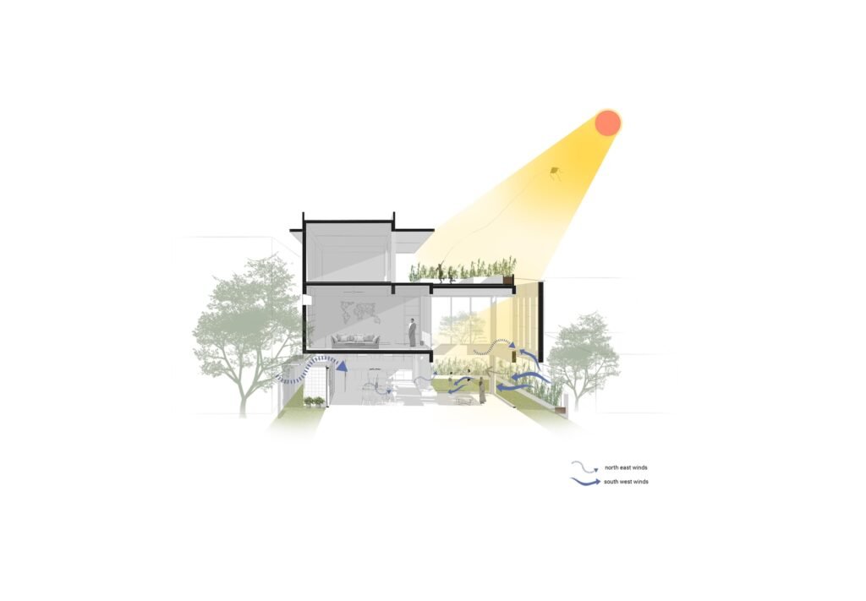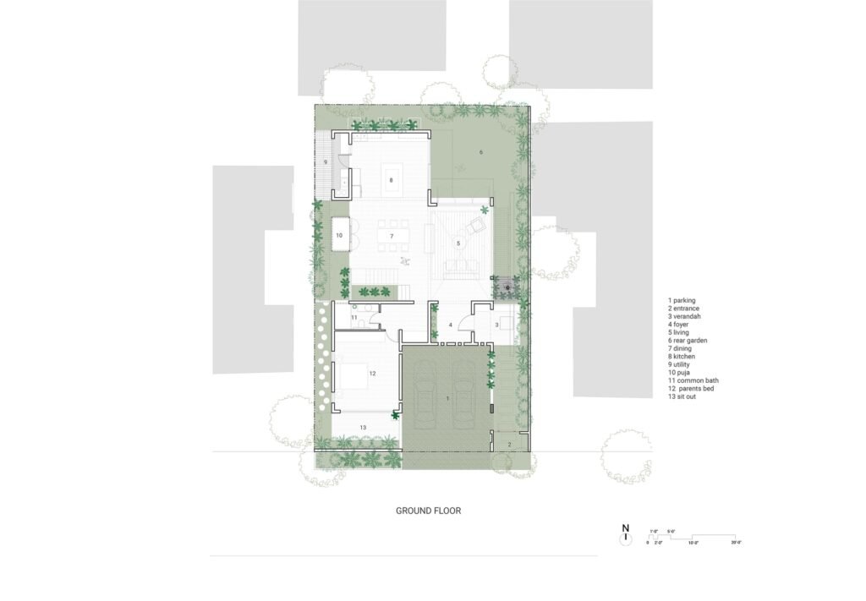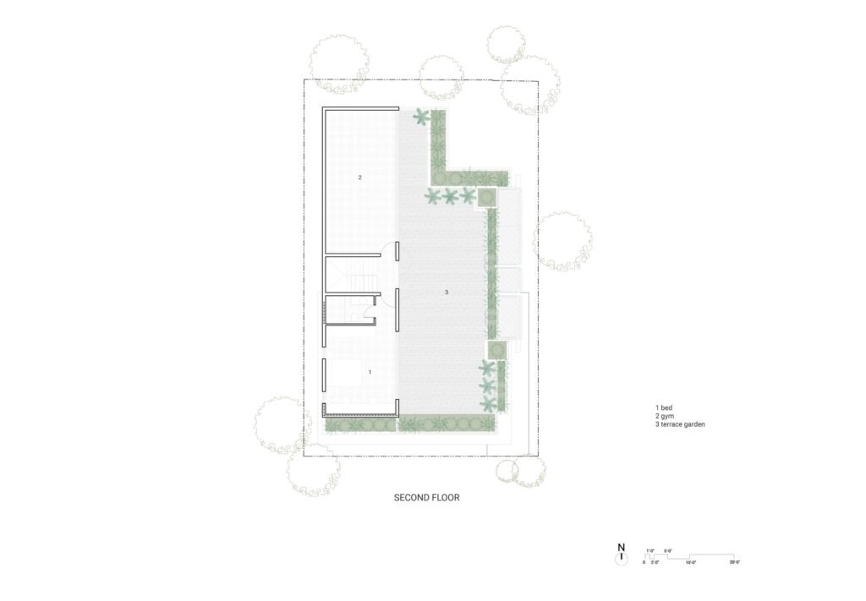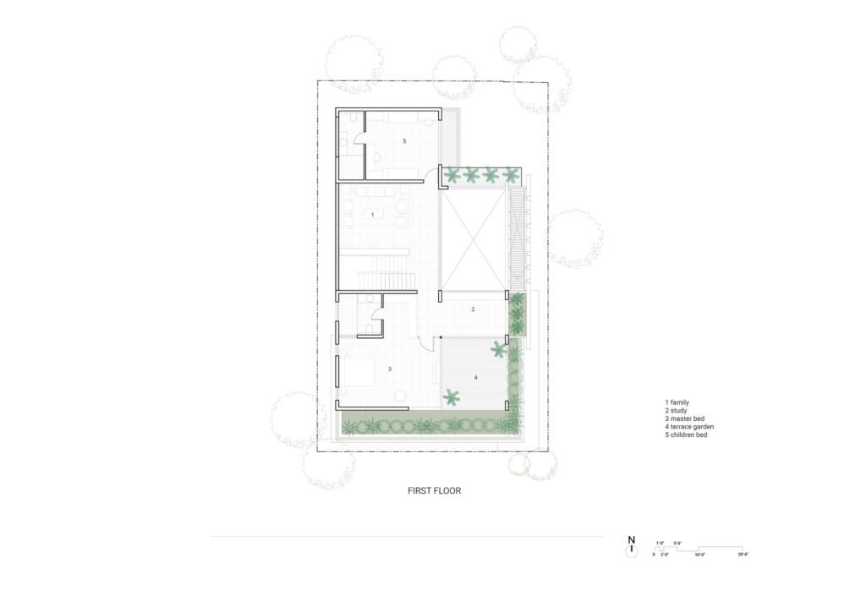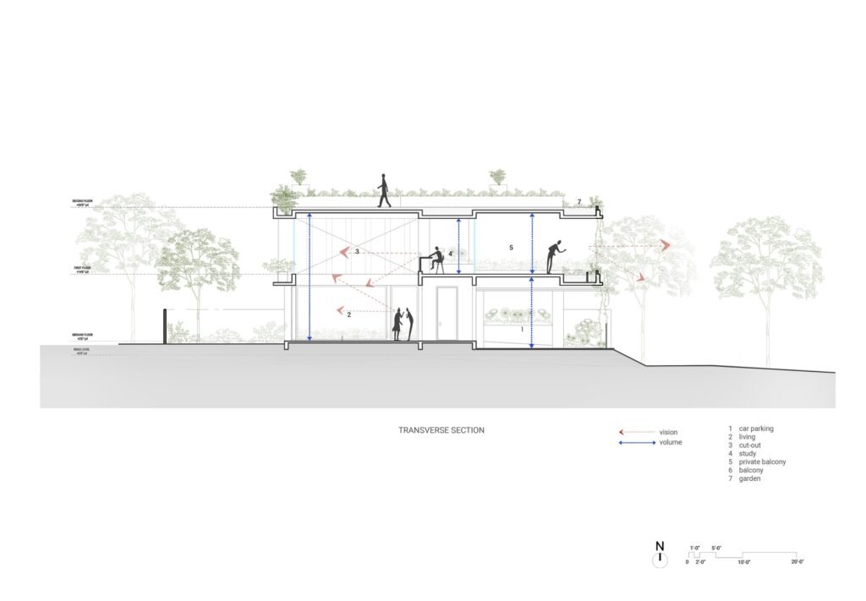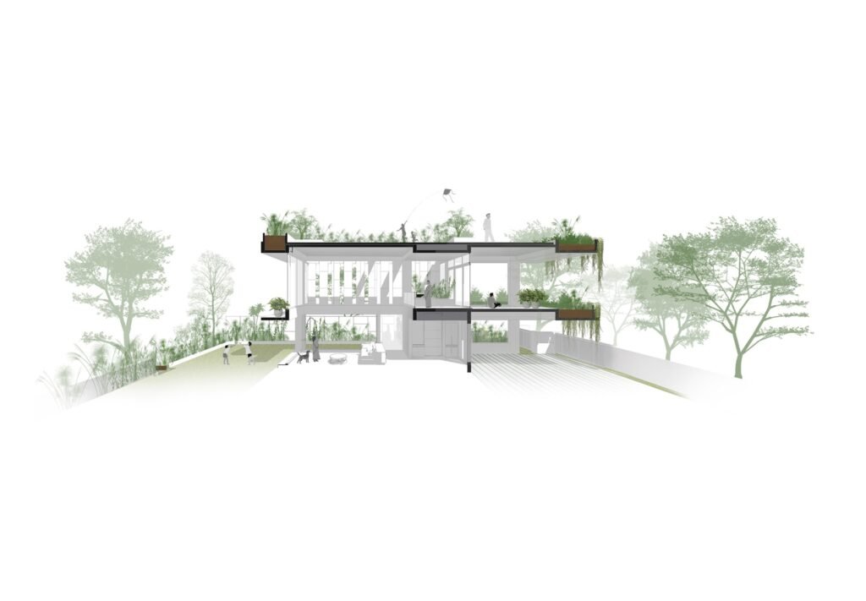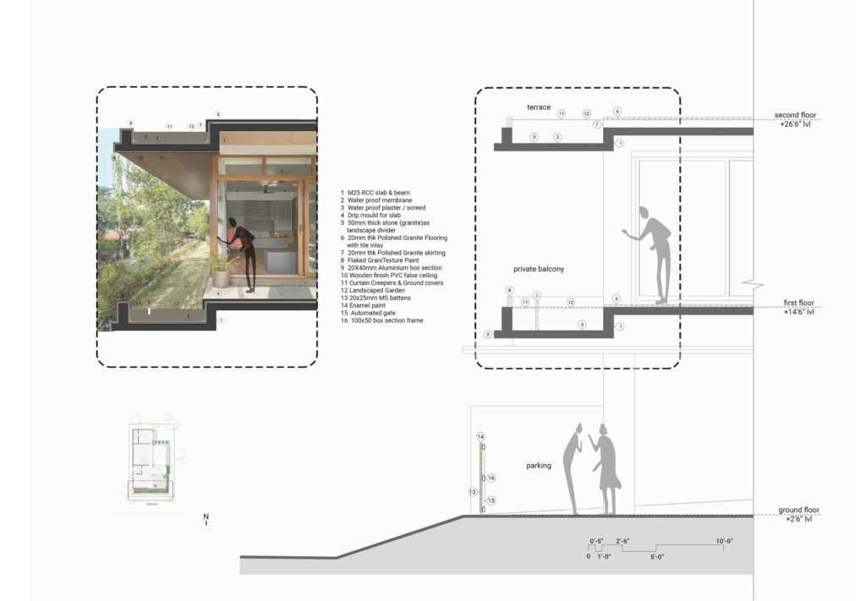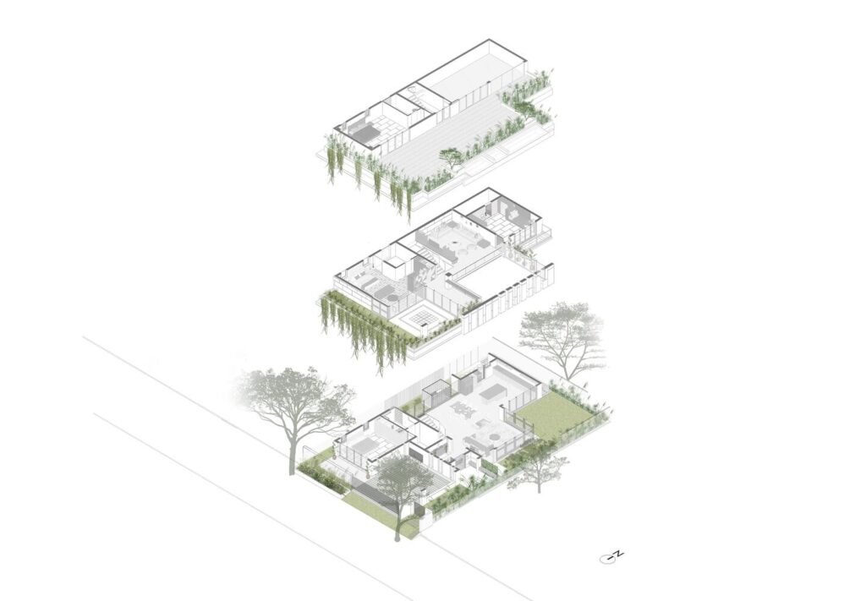House of Greens, Bangalore

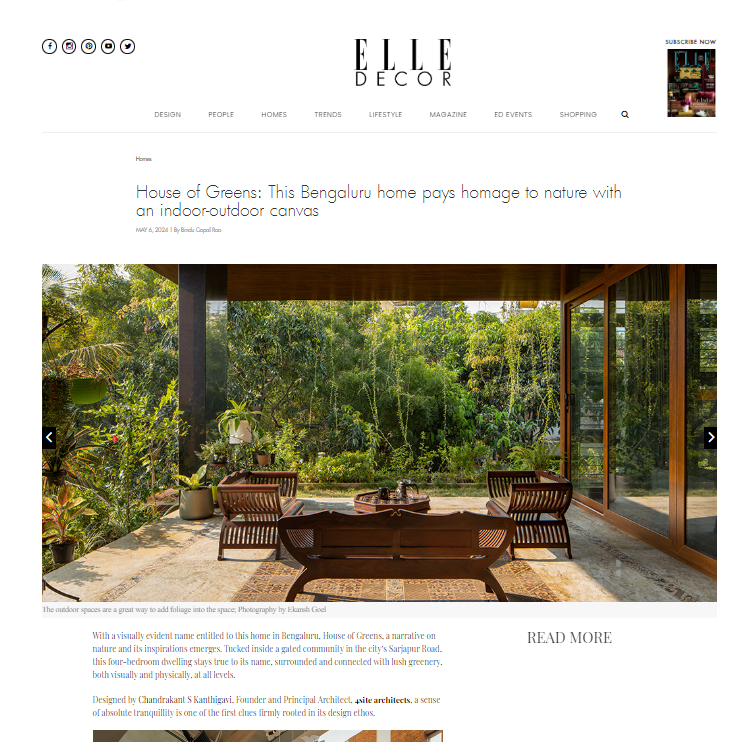
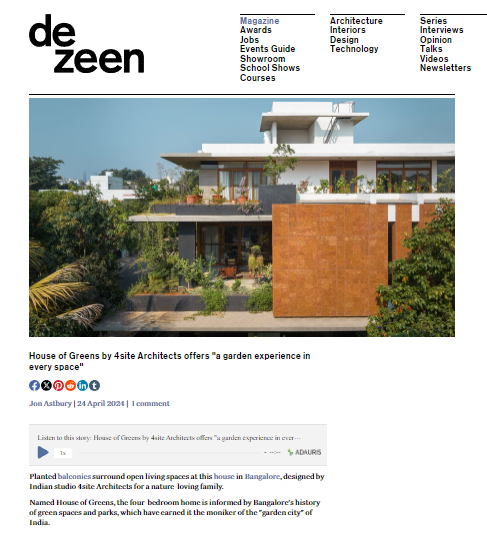
![House of Greens, Bangalore 3 [Archdaily] [House of Greens] 4site architects](http://4sitearchitects.com/wp-content/uploads/2024/05/Archdaily-House-of-Greens.png)


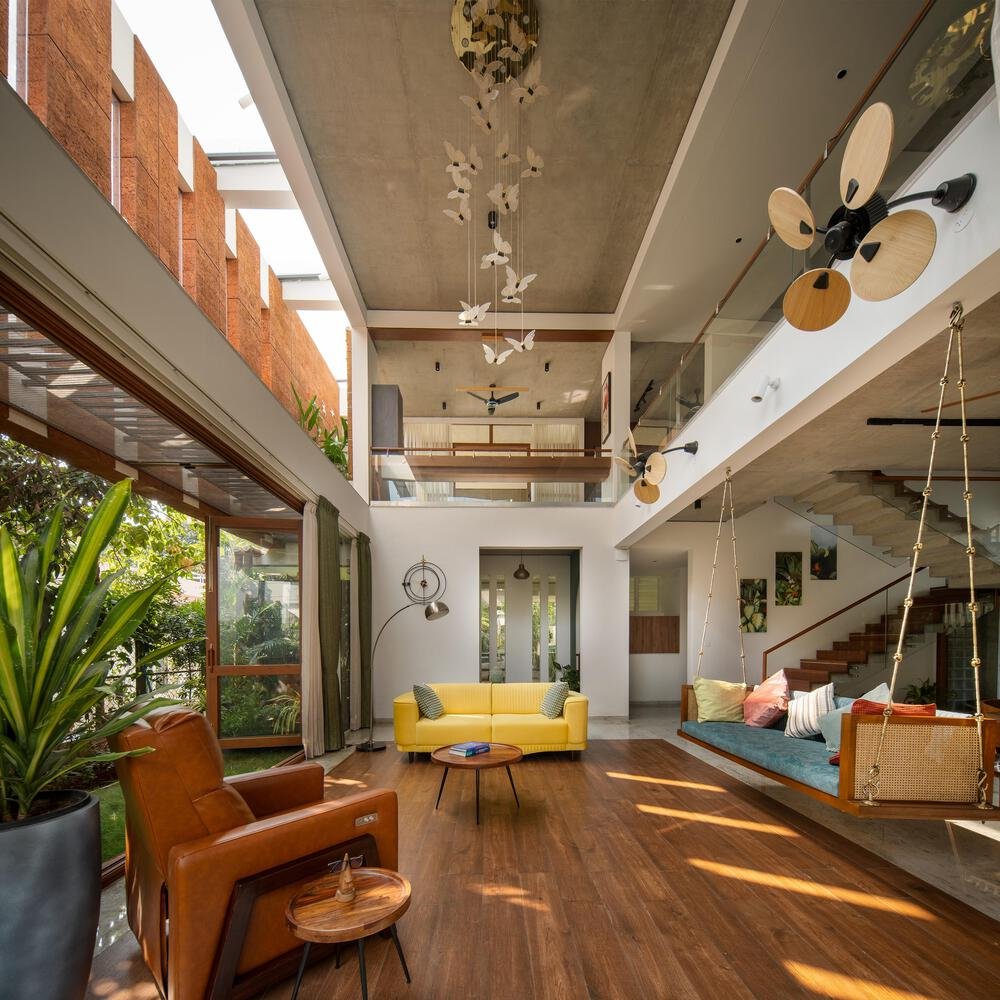
Typology : Residential architecture
Location : Bangalore
Team : Veeresh Mutnal, Ramkumar, Allan, Chandrakant S Kanthigavi
Photographer : Ekansh Goel (Studio Recall)
Bangalore is well known for its Gardens and its called “City of Gardens”. In a urban scenario, We look at high density urban homes, whereas here we were blessed with greenery around the site. The quest for making use of natural greens surrounding is key to create House of Greens that connects to nature physically and visually. House of Greens is a unique project catering to prestigious clients with a deep appreciation for nature and sustainability. The clients are dog lovers, green enthusiasts, down to earth doctors, and peace lovers, committed to a sustainable lifestyle. The design brief for House of Greens reflects their values and personality and creating a sustainable green home with lots of greenery.
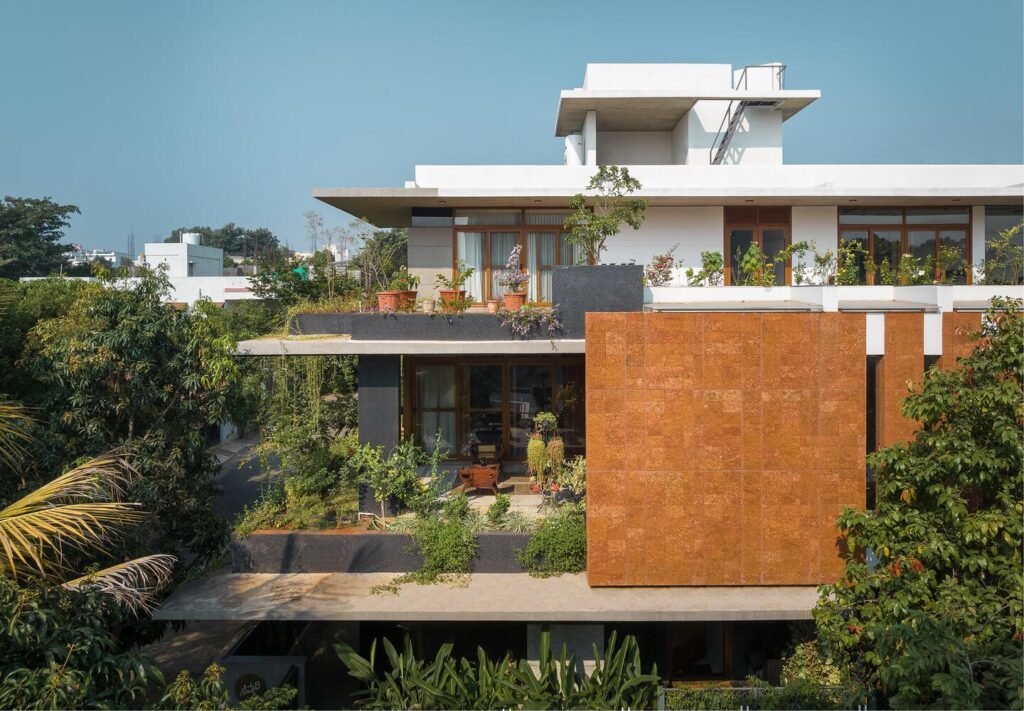
For our nature-loving customers, the “House of Greens” was a dream come true. This 4 BHK home surrounded by lush greenery, making it easy to connect with nature both visually and physically. The concept of the house was carefully conceived to offer a garden experience in every space. From living area to the dining area connected seamlessly with the landscape, and leading to the master bedroom with a private balcony in direct contact with nature. The design has been carefully curated, focusing on natural elements such as laterite stone cladding, natural granite, and wooden doors and windows. The house was well ventilated, with plenty of natural light and ventilation, to create a positive and pleasant atmosphere.
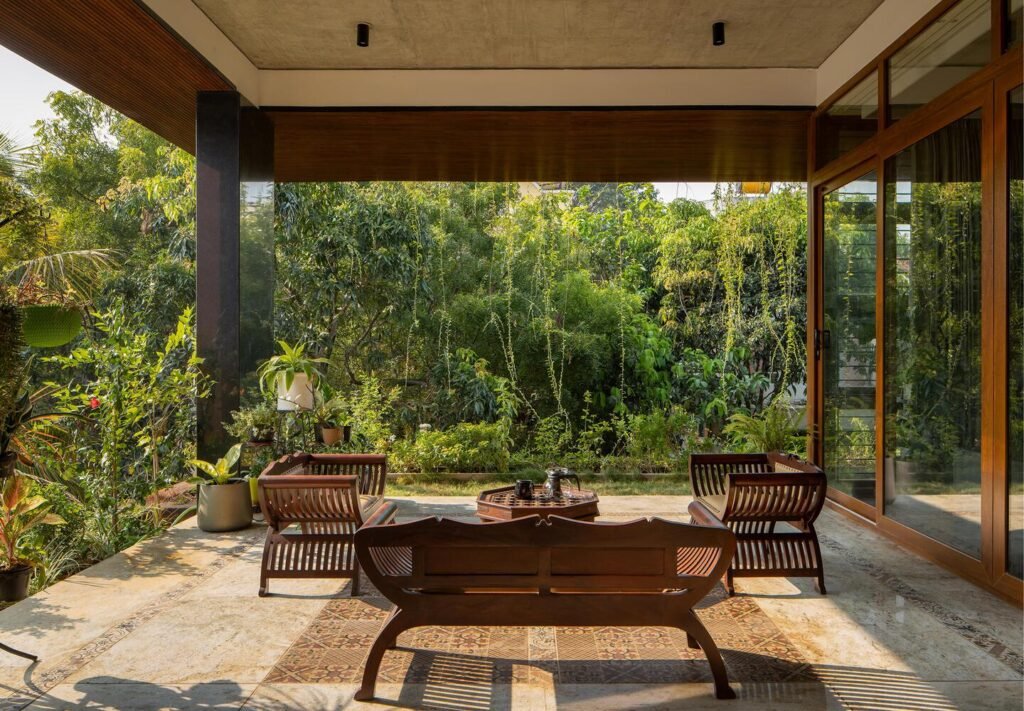



A warm welcome awaits visitors in the foyer as a idol of Krishna in the lobby, and a double height living area opening onto the rear garden creates a visual connection with nature. On the first floor is the master bedroom with separate garden terrace, and on the second floor is the bedroom and gym and terraced garden, making you feel immersed with the greenery in the high ground. “House of Greens” is a true example of the client’s vision – a serene and elegant home that blended well with the surrounding nature.


Publications
![House of Greens, Bangalore 16 [Archdaily] [House of Greens] 4site architects](https://4sitearchitects.com/wp-content/uploads/2024/05/Archdaily-House-of-Greens.png)


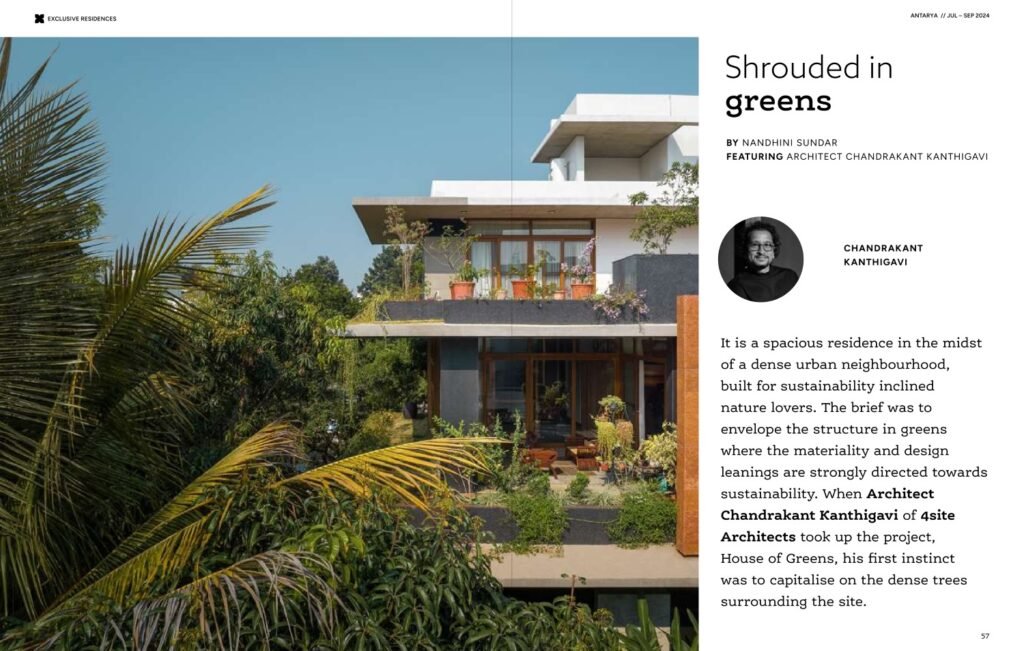
Drawings
