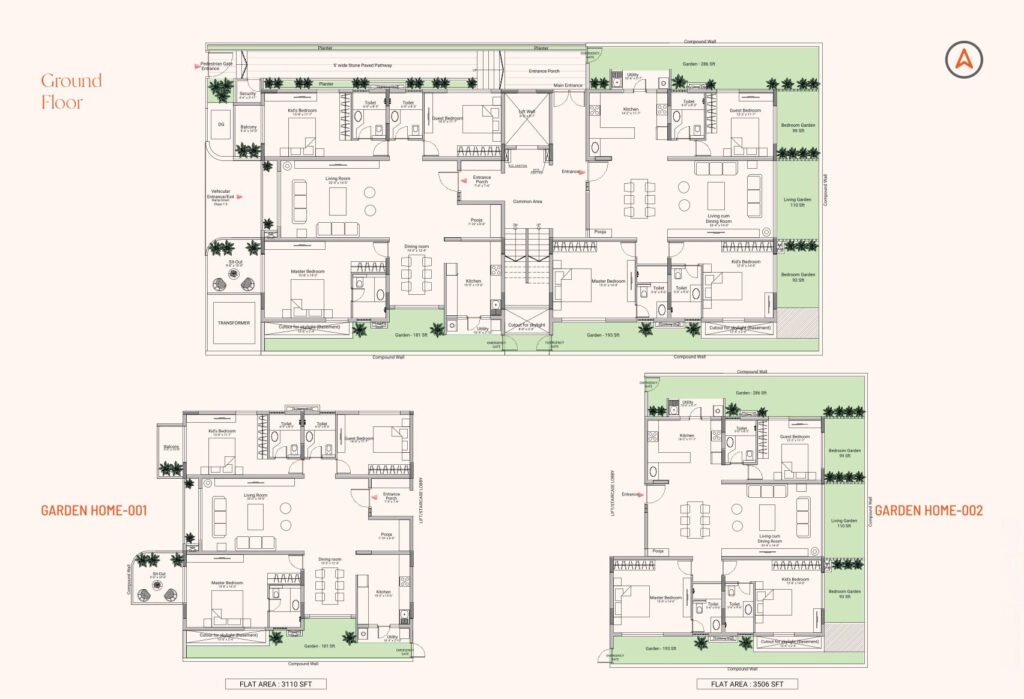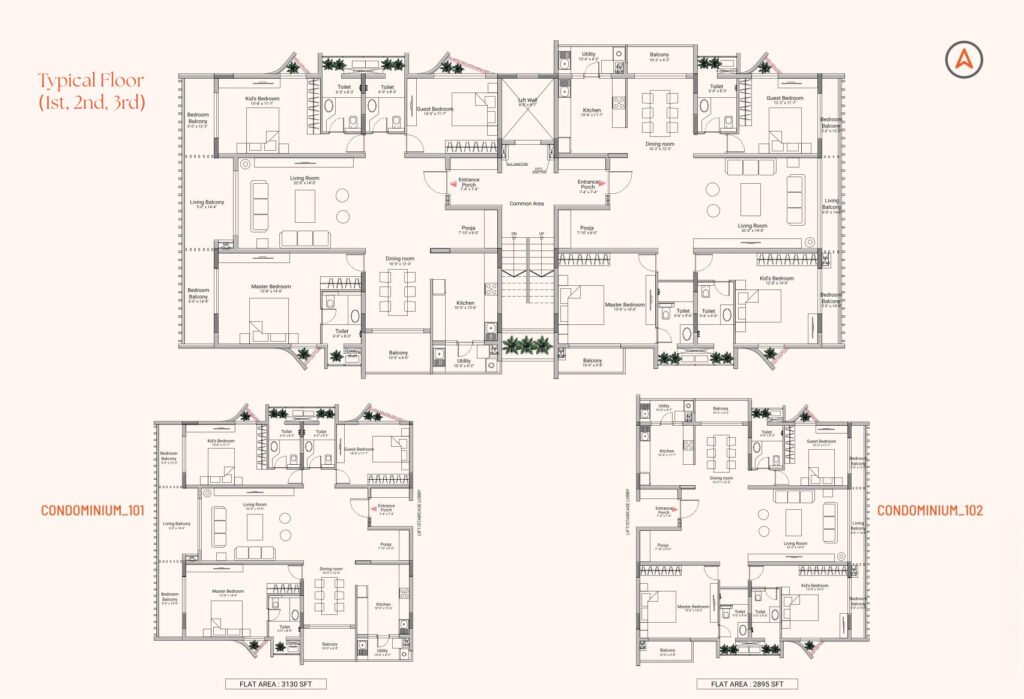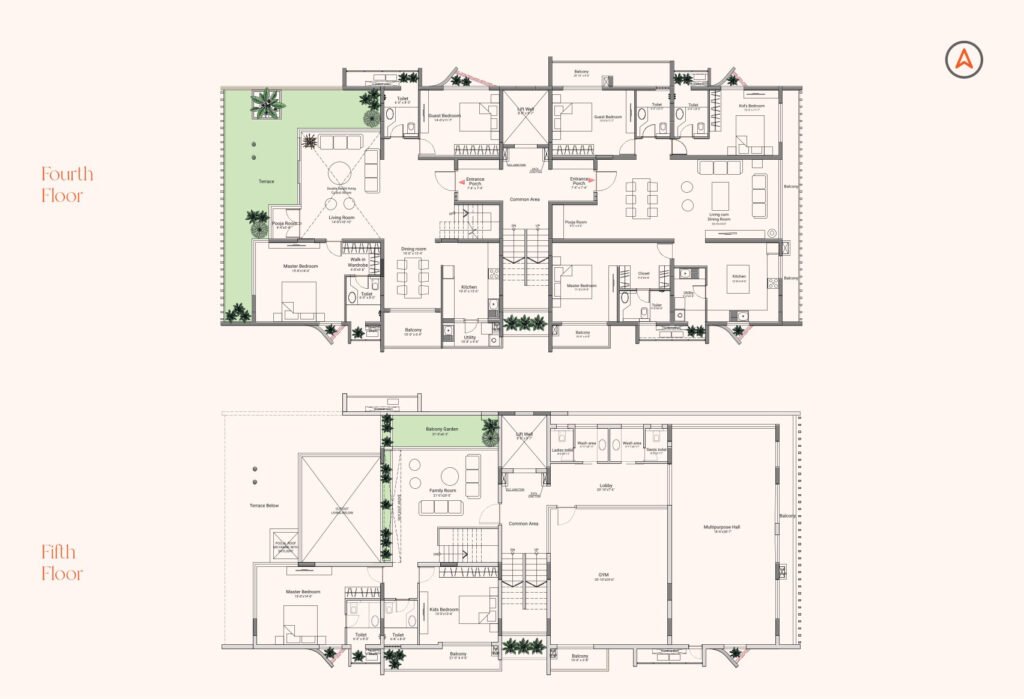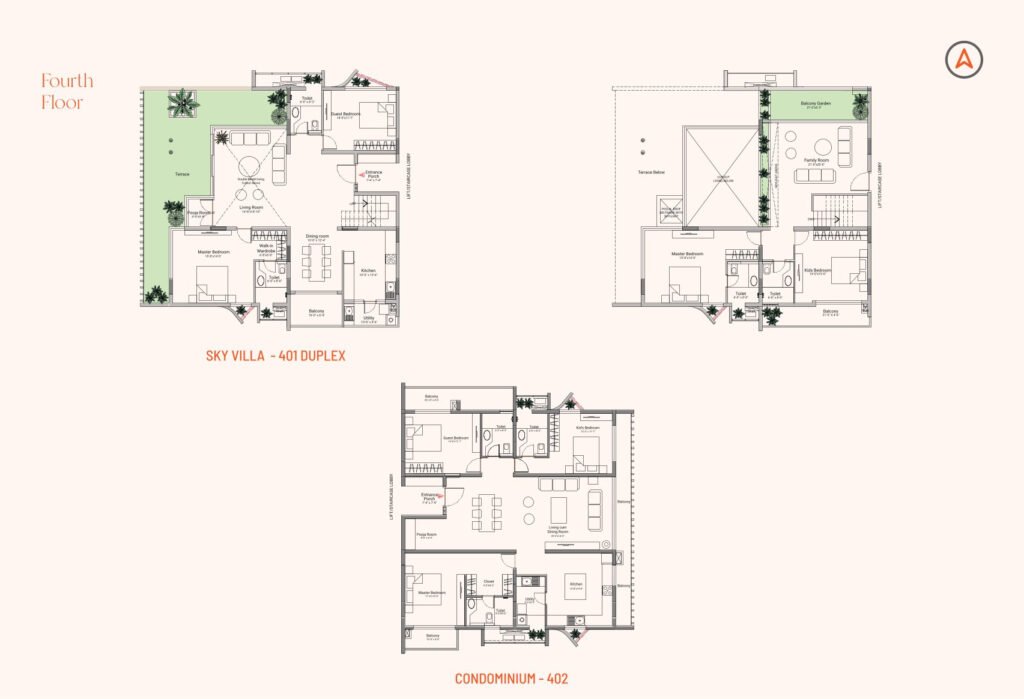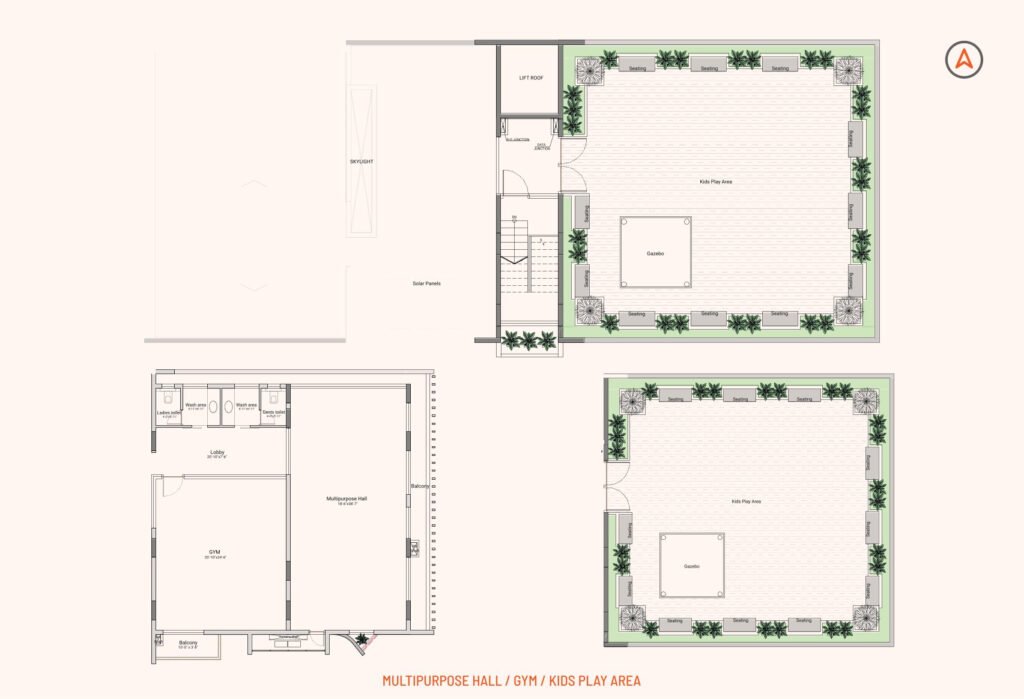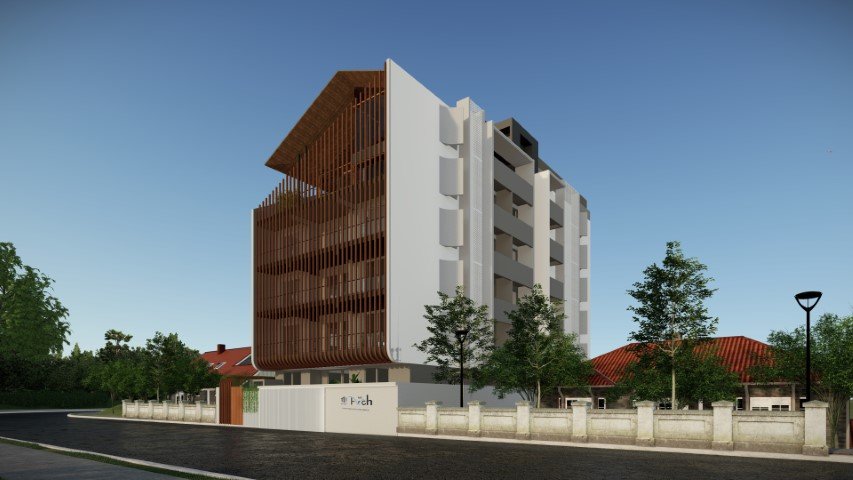The Arch, Nellore


![The Arch, Nellore 3 [Archdaily] [House of Greens] 4site architects](http://4sitearchitects.com/wp-content/uploads/2023/12/The-Arch_4site-architects-3-Small.jpg)




Typology : Apartment
Location : Nellore
Project Status : On-going
Team : Chandrakant S Kanthigavi, Arthy Muthu, Veeresh Mutnal
Landscape Architects : 4site architects
The Arch is a contemporary residential marvel in Nellore that redefines modern living with a harmonious blend of luxury and sustainability. Designed to provide peace and solitude while adhering to Vaastu principles, this project offers spacious homes with exceptional features like walk-in closets, interconnected balconies, and front verandas. Prioritizing environmental responsibility, it incorporates advanced amenities such as rainwater harvesting, cross-ventilation systems, and electric vehicle charging points.
Structure
The design integrates an RCC-framed structure adhering to IS codes, ensuring both safety and durability, particularly in seismic zones. The walls are optimized for efficiency, with varying thicknesses—200mm externally and 100mm internally—offering a balance of insulation and space. The folded plate composite staircase, a harmonious blend of steel and concrete, exemplifies structural ingenuity and modern aesthetics.
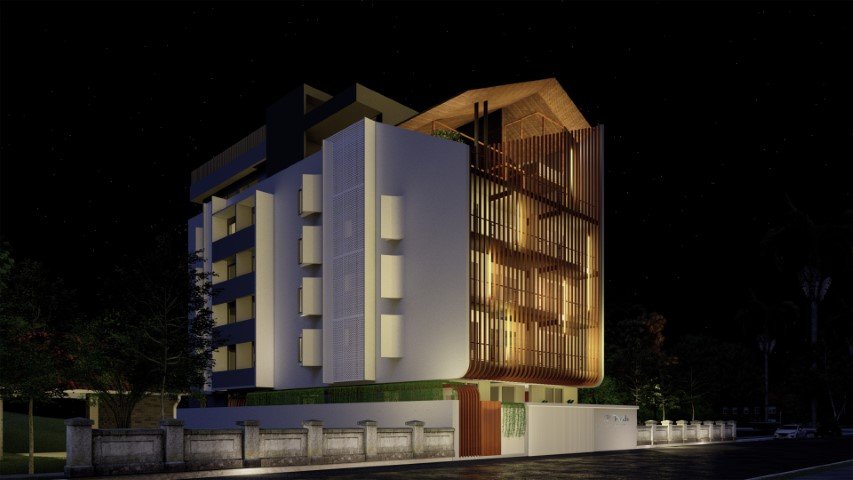
Walls
We approached the exterior walls with a functional yet aesthetic mindset, using granular texture paint for longevity and elegance. The vertical facade fins, crafted with WPC and aluminum, serve as both a design statement and structural reinforcement. Internally, smooth plaster walls with acrylic emulsion paint reflect simplicity and sophistication, complemented by durable Vitronite tiles in high-traffic areas like lift claddings.
Kitchen
The kitchen design prioritizes functionality and seamless integration of modern appliances. Granite countertops provide a robust workspace, while multiple dedicated power points accommodate contemporary needs, from hobs to RO purifiers. The centralized gas connections and quartz utility sink reflect thoughtful planning for efficient daily use.
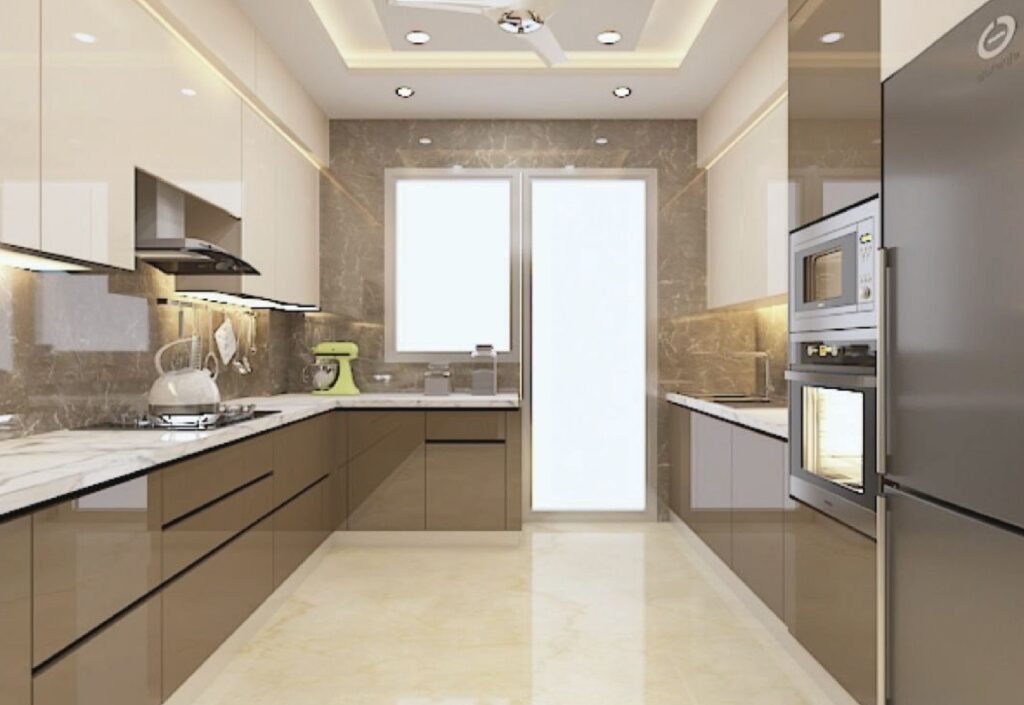
Flooring
We have selected materials that align with the design’s intent of merging luxury with practicality. Leather-finished black granite dominates common areas for a sleek yet durable finish. Bedrooms feature laminated wooden floors for warmth, while terraces incorporate terracotta tiles for weather resistance. Landscaping with Mexican grass and curated plants ensures every space feels connected to nature.
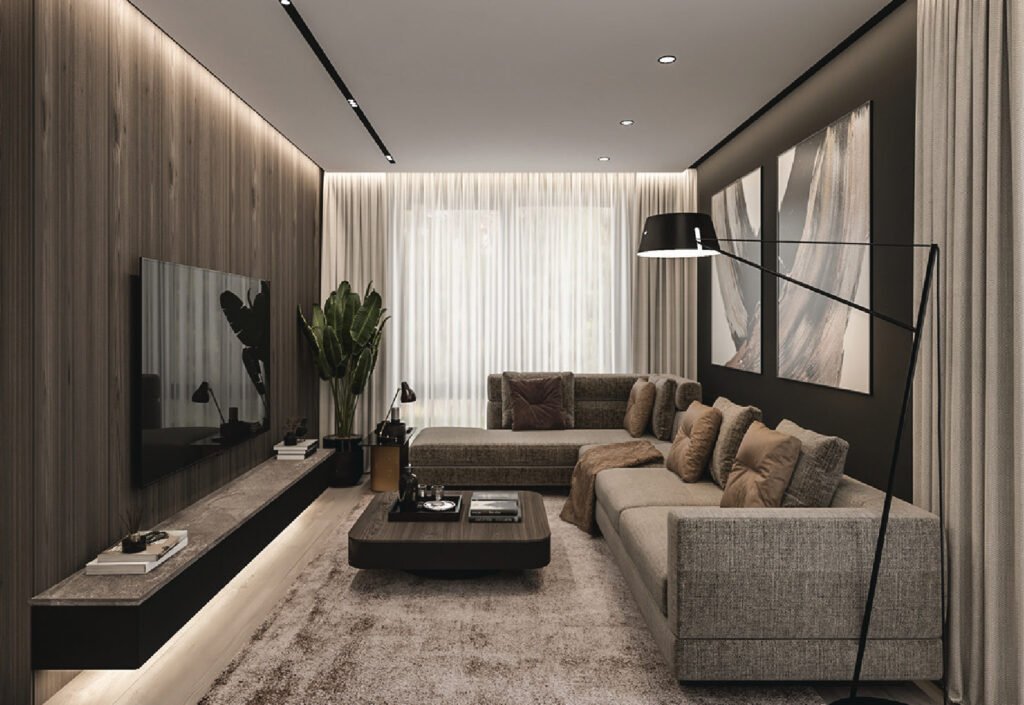
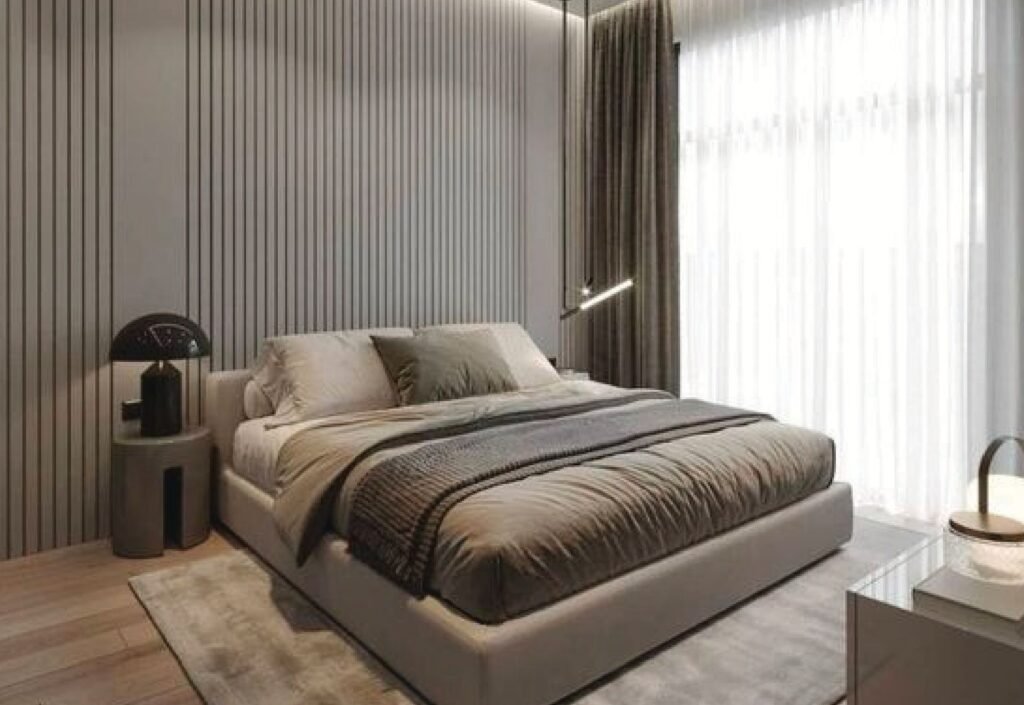
Common Facilities
The common areas are designed with sustainability and user comfort in mind. Solar water heaters, rainwater harvesting, and EV charging points reflect a commitment to eco-conscious living. Amenities like a fully equipped gym, multipurpose hall, and children’s play area are designed to enhance community interaction while ensuring functional efficiency.
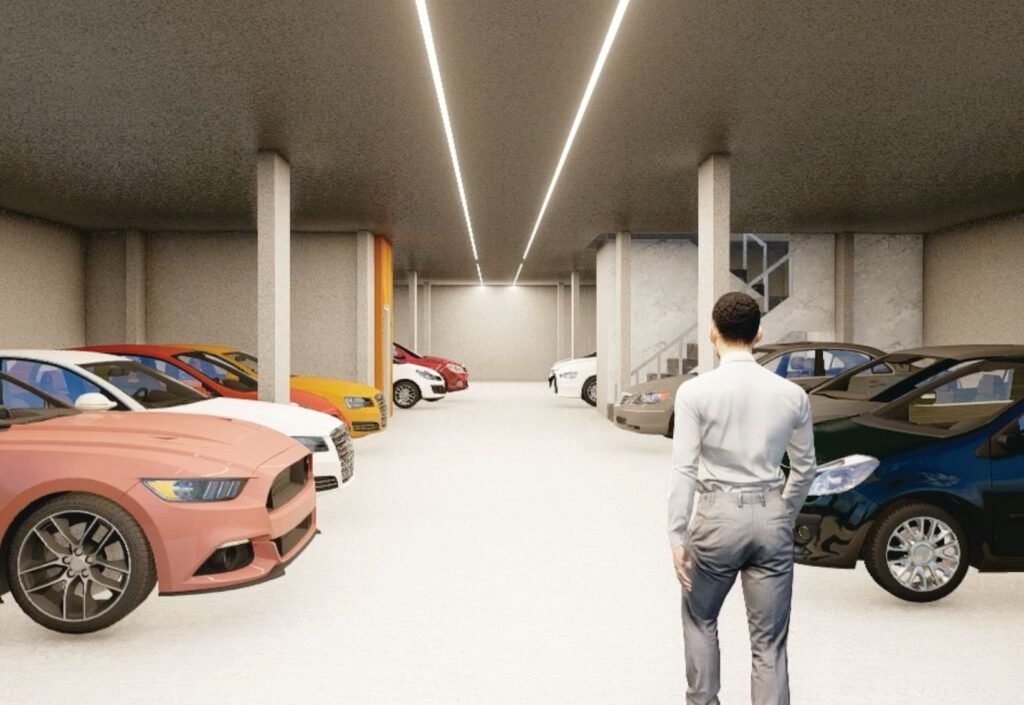
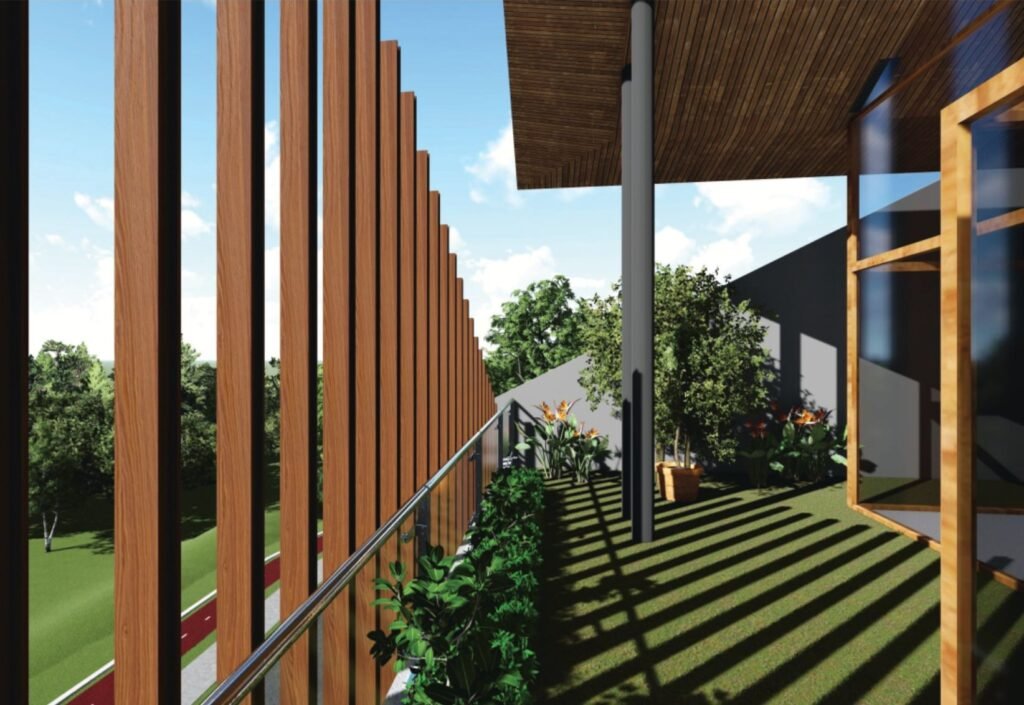
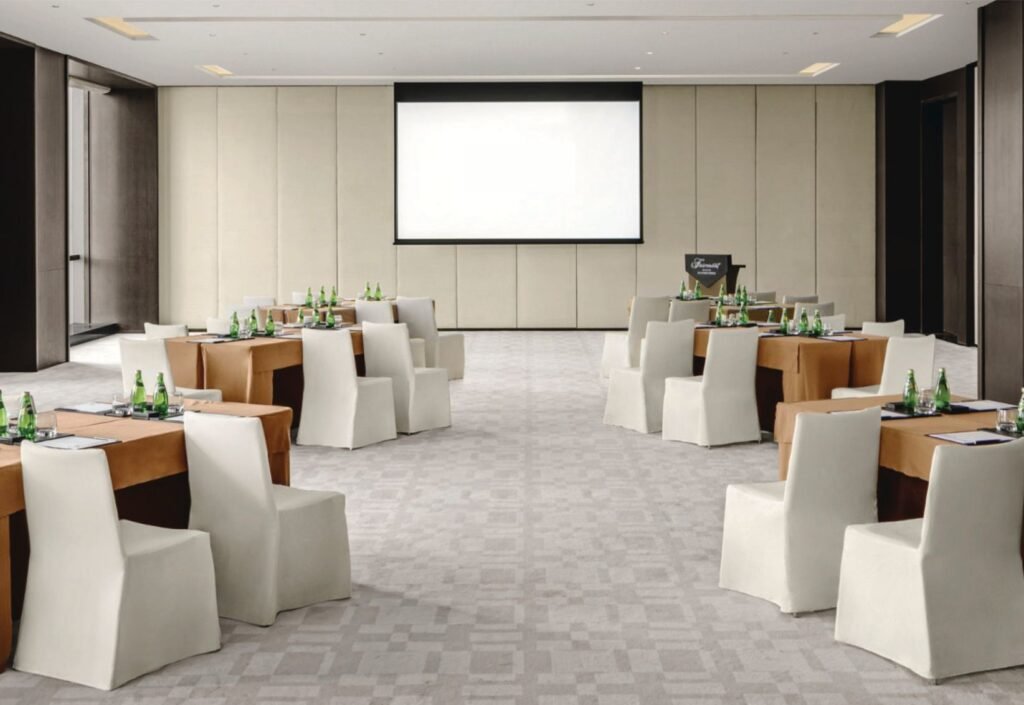
Additional Features
The project incorporates thoughtful architectural elements, such as weather-proof acrylic paint for enduring exteriors and automated gates for ease of access. The glass skylight at the entrance brings natural light into shared spaces, highlighting the synergy of design and functionality. Every material, from powder-coated MS works to POP false ceilings, is selected with longevity and aesthetics in mind.
This approach ensures that every element of the design, from structure to finishes, reflects the harmony of form, function, and sustainability.
Drawings
